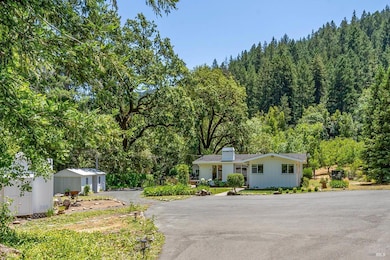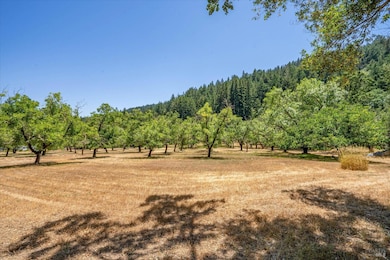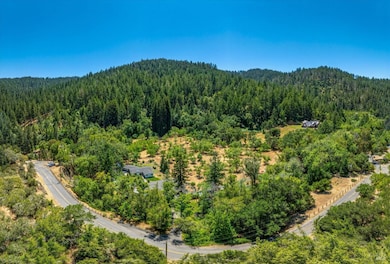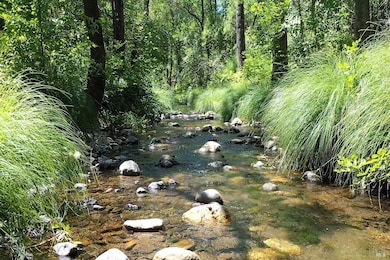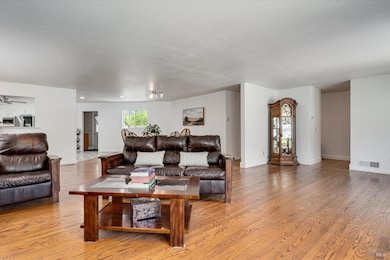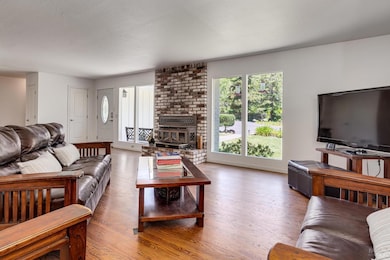
Estimated payment $10,007/month
Highlights
- Water Views
- Barn
- Private Lot
- Saint Helena Primary School Rated A
- 8.82 Acre Lot
- Wood Flooring
About This Home
This impeccably maintained ranch has been passed down to three generations of the same family. An updated midcentury cottage on 8.8 mostly flat acres offers the timeless allure of countryside living bordered by a beautiful babbling creek. This hidden gem is a sanctuary for those who value privacy and outdoor living: sun-drenched expansive open meadows, nearly five (5) acres of walnut orchard, redwood groves, and winding riparian corridors. The charming cottage offers approx. 2,000 sq. ft., 3 br & 2 ba, gleaming hardwood floors, a spacious great room with a fireplace, and a basement ideal for a root cellar/wine cellar. The beautifully updated, bright & airy modern kitchen has granite countertops, a large center island, custom cabinetry, an Elmira gas & electric stove, two sinks, & high-end appliances. This property offers abundant storage options with six (6) outbuildings - a tool shed, tractor barn, bicycle barn, pump house, grandpa's barn, and green barn. Step into the yard and be captivated by its natural beauty, park-like setting, and the serene ambiance of the creek's mesmerizing sight and soothing sound. This property offers those who dream of a mini ranch while remaining close to the town. An unparalleled opportunity to own a piece of paradise in Napa Valley.
Home Details
Home Type
- Single Family
Est. Annual Taxes
- $2,871
Year Built
- Built in 1969 | Remodeled
Lot Details
- 8.82 Acre Lot
- Home fronts a stream
- Private Lot
- Secluded Lot
- Irregular Lot
Property Views
- Water
- Woods
- Orchard Views
- Mountain
Home Design
- Composition Roof
Interior Spaces
- 2,000 Sq Ft Home
- 1-Story Property
- Wood Burning Fireplace
- Self Contained Fireplace Unit Or Insert
- Brick Fireplace
- Living Room with Fireplace
- Living Room with Attached Deck
- Combination Dining and Living Room
- Partial Basement
- Laundry in unit
Kitchen
- Breakfast Area or Nook
- Built-In Electric Oven
- Gas Cooktop
- Range Hood
- Microwave
- Dishwasher
- Kitchen Island
- Granite Countertops
Flooring
- Wood
- Carpet
- Linoleum
Bedrooms and Bathrooms
- 3 Bedrooms
- Bathroom on Main Level
- 2 Full Bathrooms
- Separate Shower
Home Security
- Security Gate
- Front Gate
Parking
- 10 Parking Spaces
- Uncovered Parking
Outdoor Features
- Separate Outdoor Workshop
- Shed
- Outbuilding
Utilities
- Central Heating and Cooling System
- Propane
- Water Holding Tank
- Septic System
- Internet Available
Additional Features
- Accessible Parking
- Barn
Listing and Financial Details
- Assessor Parcel Number 034-310-026-000
Map
Home Values in the Area
Average Home Value in this Area
Tax History
| Year | Tax Paid | Tax Assessment Tax Assessment Total Assessment is a certain percentage of the fair market value that is determined by local assessors to be the total taxable value of land and additions on the property. | Land | Improvement |
|---|---|---|---|---|
| 2023 | $2,871 | $268,365 | $180,521 | $87,844 |
| 2022 | $2,751 | $263,104 | $176,982 | $86,122 |
| 2021 | $2,711 | $257,946 | $173,512 | $84,434 |
| 2020 | $2,681 | $255,302 | $171,733 | $83,569 |
| 2019 | $2,633 | $250,297 | $168,366 | $81,931 |
| 2018 | $2,590 | $245,390 | $165,065 | $80,325 |
| 2017 | $2,539 | $240,579 | $161,829 | $78,750 |
| 2016 | $2,474 | $235,862 | $158,656 | $77,206 |
| 2015 | $2,449 | $232,320 | $156,273 | $76,047 |
| 2014 | $2,405 | $227,770 | $153,212 | $74,558 |
Property History
| Date | Event | Price | Change | Sq Ft Price |
|---|---|---|---|---|
| 04/21/2025 04/21/25 | For Sale | $1,750,000 | 0.0% | $875 / Sq Ft |
| 12/18/2024 12/18/24 | Off Market | $1,750,000 | -- | -- |
| 07/01/2024 07/01/24 | For Sale | $1,750,000 | -- | $875 / Sq Ft |
Deed History
| Date | Type | Sale Price | Title Company |
|---|---|---|---|
| Interfamily Deed Transfer | -- | None Available | |
| Interfamily Deed Transfer | -- | None Available | |
| Interfamily Deed Transfer | -- | None Available |
Similar Homes in Napa, CA
Source: Bay Area Real Estate Information Services (BAREIS)
MLS Number: 324047349
APN: 034-310-026
- 2340 Mount Veeder Rd
- 0 Mount Veeder Rd Unit 324068248
- 1093 Lokoya Rd
- 3390 Mount Veeder Rd
- 4630 Redwood Rd
- 2171 Creek St
- 2160 Starkey Ave
- 123 Burgundy Cir
- 2004 Oak Cir
- 6559 Yount St
- 6600 Yount St Unit 40
- 6600 Yount St Unit 39
- 6805 Yount St
- 6468 Washington St Unit 155
- 6468 Washington St Unit 203
- 6468 Washington St Unit 165
- 6468 Washington St Unit 3
- 6468 Washington St Unit 16
- 6468 Washington St Unit 67
- 6468 Washington St Unit 204

