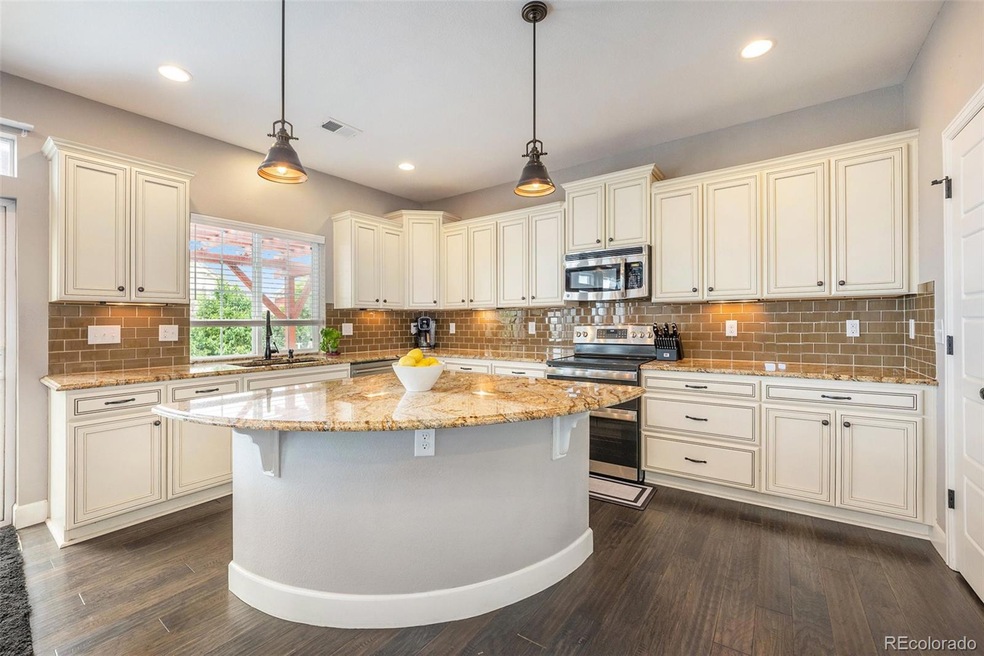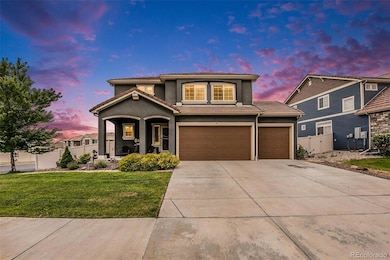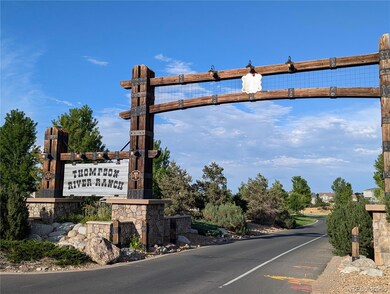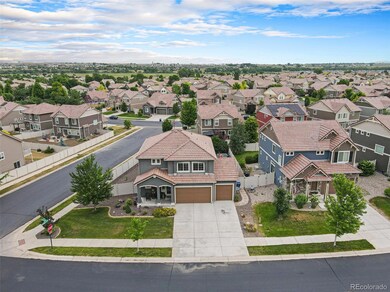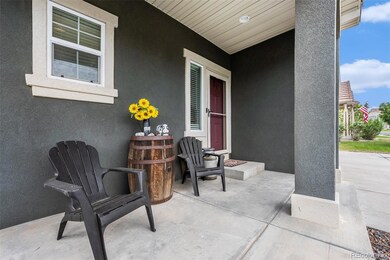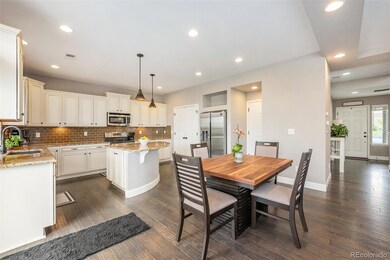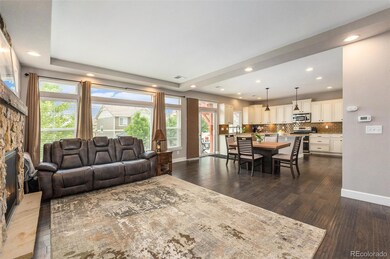
5135 Ironwood Ln Johnstown, CO 80534
Highlights
- Primary Bedroom Suite
- Mountain View
- Wood Flooring
- Open Floorplan
- Traditional Architecture
- Loft
About This Home
As of October 2024You don’t want to miss this stately, 4 bed, 3.5 bath, loft, & office, Thompson River Ranch home on a spacious corner lot with subtle mountain views. The summers are so much sweeter with a backyard pergola, fire pit, above ground garden containers and slab with water line and drain for an outdoor kitchen, you can complete the dream! On the inside this lovely home is light and bright with high coffered ceilings and numerous windows, fresh paint on the main level, gas fireplace in an open family room which flows into the large kitchen with tons of working space, granite counters, capped off gas line if preferred, and large pantry makes it perfect for the home chef. Upstairs you will find a spacious primary bedroom with large walk – in closet, the primary bath has a walk - in shower with soothing river rock, the versatile loft provides extra room for relaxation or maybe a work out area, the upstairs laundry is conveniently located near the bedrooms. The FINISHED basement boasts a beautiful built – in bar, hello entertaining, a fourth bedroom making it a great space for over – night guests or family! The three - car garage has an extended third stall providing ample room for your toys or projects! This master planned community has so much to offer, including numerous parks, trails, the new Riverview K-8 school, two pools, fitness center, community room, meeting room, office area with WIFI, playground with a children’s zip line, soccer field, and more. No HOA, all the amenities are covered through the Metro District and are included in the yearly taxes. You are a short distance to local shopping and restaurants. There is so much more, you must come and see for yourself! Motivated seller, please make an offer.
Last Agent to Sell the Property
West and Main Homes Inc Brokerage Phone: 720-305-3845 License #100077230

Last Buyer's Agent
West and Main Homes Inc Brokerage Phone: 720-305-3845 License #100077230

Home Details
Home Type
- Single Family
Est. Annual Taxes
- $5,514
Year Built
- Built in 2015
Lot Details
- 8,103 Sq Ft Lot
- Property is Fully Fenced
- Landscaped
- Corner Lot
- Sloped Lot
- Front and Back Yard Sprinklers
- Private Yard
Parking
- 3 Car Attached Garage
Home Design
- Traditional Architecture
- Block Foundation
- Frame Construction
- Concrete Roof
- Radon Mitigation System
- Stucco
Interior Spaces
- 2-Story Property
- Open Floorplan
- High Ceiling
- Gas Fireplace
- Window Treatments
- Entrance Foyer
- Family Room with Fireplace
- Dining Room
- Home Office
- Loft
- Game Room
- Mountain Views
Kitchen
- Eat-In Kitchen
- Oven
- Cooktop with Range Hood
- Microwave
- Dishwasher
- Kitchen Island
- Granite Countertops
- Disposal
Flooring
- Wood
- Carpet
- Tile
Bedrooms and Bathrooms
- 4 Bedrooms
- Primary Bedroom Suite
Laundry
- Dryer
- Washer
Finished Basement
- Sump Pump
- Bedroom in Basement
- 1 Bedroom in Basement
Home Security
- Carbon Monoxide Detectors
- Fire and Smoke Detector
Eco-Friendly Details
- Energy-Efficient Appliances
- Energy-Efficient Construction
- Smart Irrigation
Outdoor Features
- Covered patio or porch
- Fire Pit
Location
- Ground Level
Schools
- Winona Elementary School
- Conrad Ball Middle School
- Mountain View High School
Utilities
- Forced Air Heating and Cooling System
- Humidifier
- Gas Water Heater
Community Details
- No Home Owners Association
- Thompson River Ranch Subdivision
Listing and Financial Details
- Exclusions: Seller's Personal Property
- Assessor Parcel Number R1657167
Map
Home Values in the Area
Average Home Value in this Area
Property History
| Date | Event | Price | Change | Sq Ft Price |
|---|---|---|---|---|
| 10/25/2024 10/25/24 | Sold | $603,000 | +1.3% | $218 / Sq Ft |
| 09/27/2024 09/27/24 | For Sale | $595,000 | -1.3% | $215 / Sq Ft |
| 09/26/2024 09/26/24 | Off Market | $603,000 | -- | -- |
| 08/30/2024 08/30/24 | Price Changed | $595,000 | -2.5% | $215 / Sq Ft |
| 07/10/2024 07/10/24 | Price Changed | $610,000 | -0.5% | $221 / Sq Ft |
| 07/06/2024 07/06/24 | For Sale | $613,000 | +47.7% | $222 / Sq Ft |
| 11/01/2021 11/01/21 | Off Market | $415,000 | -- | -- |
| 08/03/2020 08/03/20 | Sold | $415,000 | -2.4% | $150 / Sq Ft |
| 06/05/2020 06/05/20 | For Sale | $425,000 | +24.6% | $154 / Sq Ft |
| 01/28/2019 01/28/19 | Off Market | $341,080 | -- | -- |
| 07/06/2015 07/06/15 | Sold | $341,080 | +13.9% | $174 / Sq Ft |
| 12/04/2014 12/04/14 | Pending | -- | -- | -- |
| 12/04/2014 12/04/14 | For Sale | $299,560 | -- | $153 / Sq Ft |
Tax History
| Year | Tax Paid | Tax Assessment Tax Assessment Total Assessment is a certain percentage of the fair market value that is determined by local assessors to be the total taxable value of land and additions on the property. | Land | Improvement |
|---|---|---|---|---|
| 2025 | $5,514 | $35,564 | $6,439 | $29,125 |
| 2024 | $5,514 | $35,564 | $6,439 | $29,125 |
| 2022 | $4,900 | $27,043 | $6,679 | $20,364 |
| 2021 | $5,015 | $27,821 | $6,871 | $20,950 |
| 2020 | $4,798 | $27,063 | $7,293 | $19,770 |
| 2019 | $5,195 | $27,063 | $7,293 | $19,770 |
| 2018 | $4,693 | $24,005 | $5,350 | $18,655 |
| 2017 | $4,420 | $24,005 | $5,350 | $18,655 |
| 2016 | $3,945 | $22,169 | $4,975 | $17,194 |
| 2015 | $2,287 | $13,200 | $13,200 | $0 |
Mortgage History
| Date | Status | Loan Amount | Loan Type |
|---|---|---|---|
| Open | $592,078 | FHA | |
| Previous Owner | $412,087 | FHA | |
| Previous Owner | $235,537,159 | Commercial | |
| Previous Owner | $305,000 | New Conventional | |
| Previous Owner | $306,954 | New Conventional |
Deed History
| Date | Type | Sale Price | Title Company |
|---|---|---|---|
| Warranty Deed | $603,000 | Land Title | |
| Warranty Deed | $437,200 | Realtech Title Llc | |
| Special Warranty Deed | -- | None Available | |
| Warranty Deed | $415,000 | Guardian Title | |
| Warranty Deed | $341,060 | Town & Country Title Service |
Similar Homes in Johnstown, CO
Source: REcolorado®
MLS Number: 7586316
APN: 85224-07-021
- 3431 Sandalwood Ln
- 5076 Eaglewood Ln
- 3423 Rosewood Ln
- 3564 Maplewood Ln
- 3506 Valleywood Ct
- 3541 Valleywood Ct
- 3500 Valleywood Ct
- 5036 Ridgewood Dr
- 3510 Valleywood Ct
- 4969 Saddlewood Cir
- 3536 Valleywood Ct
- 3761 Cedarwood Ln
- 3800 Beechwood Ln
- 3855 Balsawood Ln
- 3793 Summerwood Way
- 4660 Wildwood Way
- 3913 Arrowwood Ln
- 3713 Woodhaven Ln
- 3964 Kenwood Cir
- 3937 Kenwood Cir
