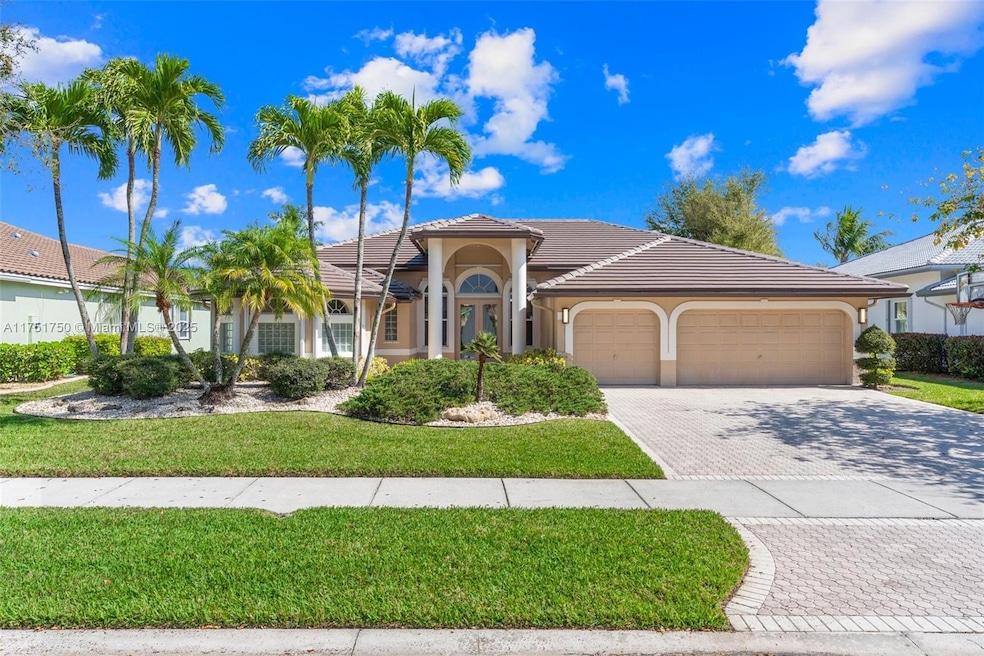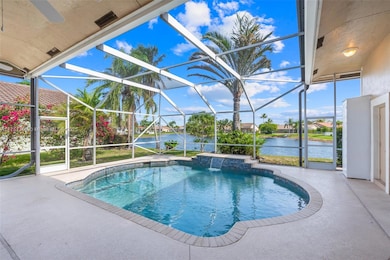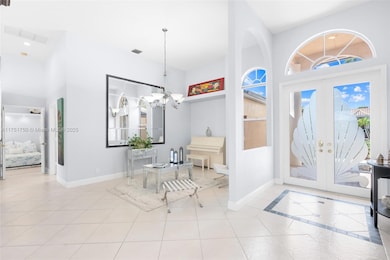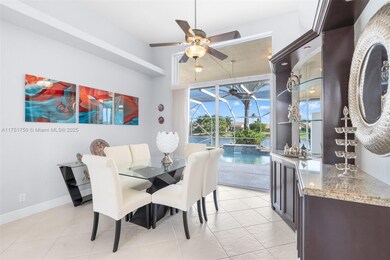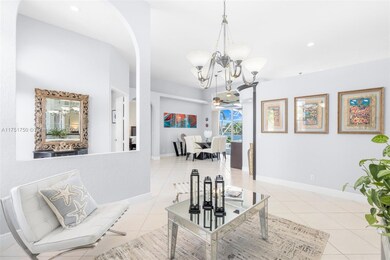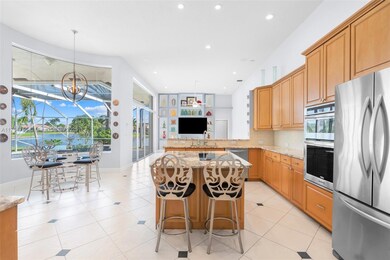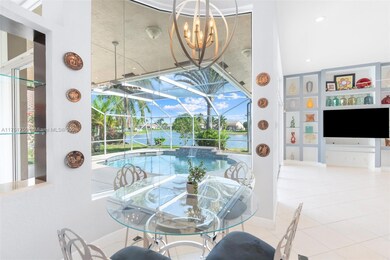
5135 Kensington Cir Coral Springs, FL 33076
Kensington NeighborhoodEstimated payment $7,413/month
Highlights
- Lake Front
- In Ground Pool
- Roman Tub
- Eagle Ridge Elementary School Rated A-
- Vaulted Ceiling
- Breakfast Area or Nook
About This Home
WELCOME to your dream home in the heart of Coral Springs! This gorgeous 5-BEDROOM, 3-BATHROOM WATERFRONT POOL home has nearly 3,000 SQFT of living space with a BRAND NEW 2024 ROOF! Step inside to discover high ceilings, and sunlit interiors, creating an inviting atmosphere. The kitchen features stainless steel appliances, granite countertops, and ample cabinetry, flowing into the family room with BREATHTAKING WATER VIEWS. Retreat to your primary suite with an ensuite bath with a tub, an extra-large shower, dual vanities, and two walk-in closets. Step outside to your SPARKLING POOL and spacious patio, perfect for relaxing and sunset views. With a 3-CAR GARAGE and a prime Kensington Glen location near top schools, dining, and shopping—this home has it all! Schedule your private tour today!
Open House Schedule
-
Sunday, April 27, 202512:30 to 3:30 pm4/27/2025 12:30:00 PM +00:004/27/2025 3:30:00 PM +00:00Don't miss out on this gem!! See this beautiful waterfront pool home with a brand-new roof! 5 bedrooms/3-bathrooms/3-car garage in the hot Kensington Glen community. Enter our raffle for a $50 gift card.Add to Calendar
Home Details
Home Type
- Single Family
Est. Annual Taxes
- $11,315
Year Built
- Built in 1997
Lot Details
- 10,559 Sq Ft Lot
- 20 Ft Wide Lot
- Lake Front
- Southwest Facing Home
- Property is zoned RS-3,4,5
HOA Fees
- $63 Monthly HOA Fees
Parking
- 3 Car Attached Garage
- Automatic Garage Door Opener
- Driveway
- Paver Block
- Open Parking
Property Views
- Lake
- Pool
Home Design
- Flat Tile Roof
- Concrete Block And Stucco Construction
Interior Spaces
- 2,812 Sq Ft Home
- 1-Story Property
- Built-In Features
- Vaulted Ceiling
- Ceiling Fan
- Drapes & Rods
- Blinds
- Entrance Foyer
- Family Room
- Formal Dining Room
- Tile Flooring
- Complete Accordion Shutters
Kitchen
- Breakfast Area or Nook
- Built-In Oven
- Microwave
- Dishwasher
- Cooking Island
- Disposal
Bedrooms and Bathrooms
- 5 Bedrooms
- Split Bedroom Floorplan
- Walk-In Closet
- 3 Full Bathrooms
- Dual Sinks
- Roman Tub
- Bathtub
- Shower Only in Primary Bathroom
Laundry
- Laundry in Utility Room
- Dryer
- Washer
- Laundry Tub
Pool
- In Ground Pool
- Fence Around Pool
- Pool Equipment Stays
Outdoor Features
- Exterior Lighting
Schools
- Eagle Ridge Elementary School
- Coral Spg Middle School
- Marjory Stoneman Douglas High School
Utilities
- Central Heating and Cooling System
- Water Softener is Owned
Community Details
- Kensington,Kensington Glen Subdivision
- The community has rules related to no recreational vehicles or boats, no trucks or trailers
Listing and Financial Details
- Assessor Parcel Number 484108022670
Map
Home Values in the Area
Average Home Value in this Area
Tax History
| Year | Tax Paid | Tax Assessment Tax Assessment Total Assessment is a certain percentage of the fair market value that is determined by local assessors to be the total taxable value of land and additions on the property. | Land | Improvement |
|---|---|---|---|---|
| 2025 | $11,315 | $841,240 | $126,710 | $714,530 |
| 2024 | $11,032 | $540,700 | -- | -- |
| 2023 | $11,032 | $524,960 | $0 | $0 |
| 2022 | $10,526 | $509,670 | $0 | $0 |
| 2021 | $10,128 | $494,830 | $0 | $0 |
| 2020 | $9,855 | $488,000 | $126,710 | $361,290 |
| 2019 | $8,091 | $398,460 | $0 | $0 |
| 2018 | $7,670 | $391,040 | $0 | $0 |
| 2017 | $7,558 | $383,000 | $0 | $0 |
| 2016 | $7,187 | $375,130 | $0 | $0 |
| 2015 | $7,307 | $372,530 | $0 | $0 |
| 2014 | $7,246 | $369,580 | $0 | $0 |
| 2013 | -- | $389,050 | $126,710 | $262,340 |
Property History
| Date | Event | Price | Change | Sq Ft Price |
|---|---|---|---|---|
| 02/24/2025 02/24/25 | For Sale | $1,150,000 | +105.0% | $409 / Sq Ft |
| 10/17/2019 10/17/19 | Sold | $561,000 | -6.5% | $199 / Sq Ft |
| 09/17/2019 09/17/19 | Pending | -- | -- | -- |
| 06/15/2019 06/15/19 | For Sale | $599,900 | -- | $212 / Sq Ft |
Deed History
| Date | Type | Sale Price | Title Company |
|---|---|---|---|
| Warranty Deed | $561,000 | Attorney | |
| Warranty Deed | $315,000 | -- | |
| Warranty Deed | $271,000 | -- | |
| Warranty Deed | $81,000 | -- |
Mortgage History
| Date | Status | Loan Amount | Loan Type |
|---|---|---|---|
| Open | $150,000 | Credit Line Revolving | |
| Open | $548,250 | New Conventional | |
| Closed | $448,800 | New Conventional | |
| Previous Owner | $225,000 | Commercial | |
| Previous Owner | $155,000 | Credit Line Revolving | |
| Previous Owner | $250,000 | Credit Line Revolving | |
| Previous Owner | $130,000 | Credit Line Revolving | |
| Previous Owner | $243,497 | Unknown | |
| Previous Owner | $64,000 | Credit Line Revolving | |
| Previous Owner | $252,000 | New Conventional | |
| Previous Owner | $216,800 | New Conventional |
Similar Homes in Coral Springs, FL
Source: MIAMI REALTORS® MLS
MLS Number: A11751750
APN: 48-41-08-02-2670
- 5135 Kensington Cir
- 10742 NW 49th Manor
- 8177 NW 107th Ave
- 4974 NW 106th Way
- 11205 NW 49th St
- 5408 NW 109th Ln
- 4957 NW 111th Terrace
- 11257 NW 51st St
- 10636 NW 49th St
- 4919 NW 106th Ave
- 11030 NW 46th Dr
- 5278 NW 112th Terrace
- 10969 NW 55th St
- 5289 NW 112th Way
- 10808 NW 46th Dr
- 5044 NW 113th Ave
- 11204 NW 46th Dr
- 11282 NW 46th Dr
- 11245 NW 53rd Ct
- 10708 NW 55th Place
