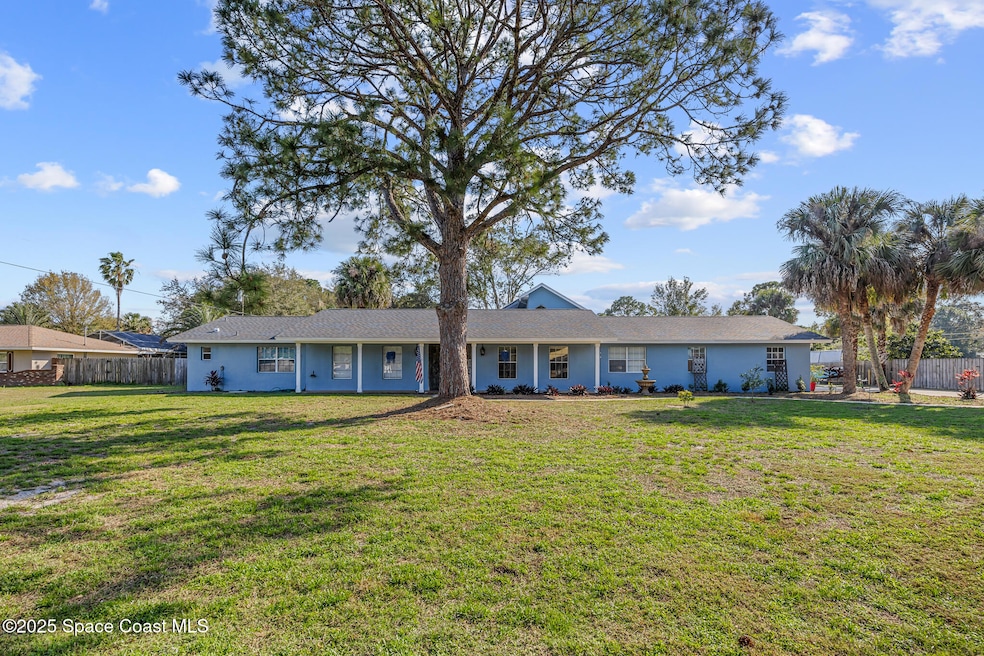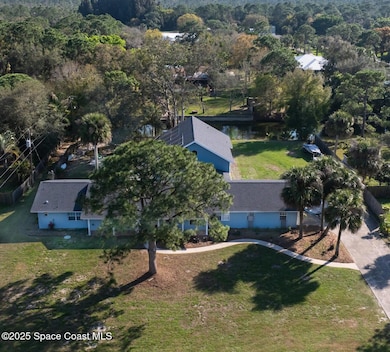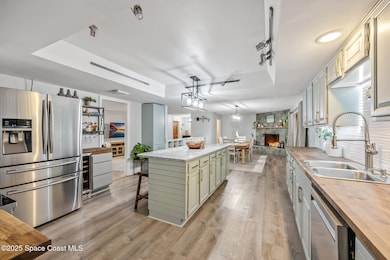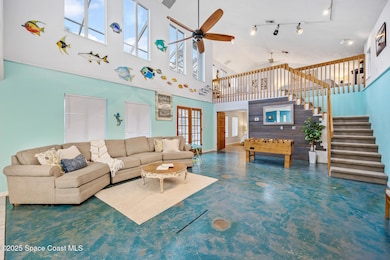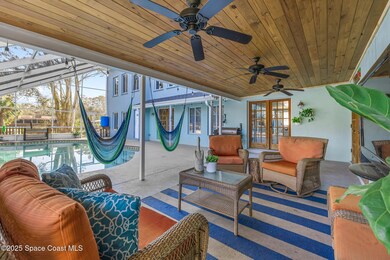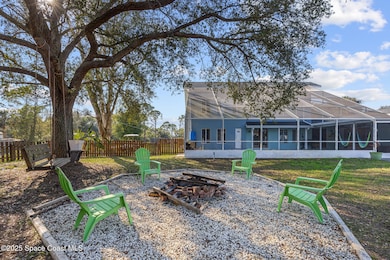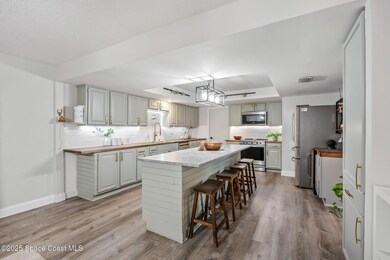
5135 Pina Vista Dr Melbourne, FL 32934
River Lakes NeighborhoodEstimated payment $5,091/month
Highlights
- 175 Feet of Waterfront
- In Ground Pool
- Lake View
- Guest House
- Home fronts a pond
- Open Floorplan
About This Home
This stunning 5-bedroom, 4-bath home offers 4,210 sqft of comfortable living space on a 0.69-acre lot with many updates and on the Lake Washington Canal.
There are 2 primary suites, one in the main house and one in the separate pool house which is a private retreat with a loft & 1.5 baths, and a private entrance—ideal for guests or extended family.
The backyard is an outdoor oasis with a fire pit, scenic pond, and direct canal access. There's plenty of room to entertain, relax, or add a workshop. The attached garage is over 600 sqft and it's newly insulated and under air.
Recent updates: New A/C (main & pool house), upgraded attic insulation & ductwork, fresh paint, updated flooring, expanded septic system, and new roof
Owner/Agent
Home Details
Home Type
- Single Family
Est. Annual Taxes
- $5,935
Year Built
- Built in 1974
Lot Details
- 0.69 Acre Lot
- Home fronts a pond
- 175 Feet of Waterfront
- Lake Front
- Home fronts navigable water
- Home fronts a canal
- Property fronts a county road
- North Facing Home
- Wood Fence
Property Views
- Lake
- Canal
- Pool
Home Design
- Shingle Roof
- Asphalt
- Stucco
Interior Spaces
- 4,210 Sq Ft Home
- 1-Story Property
- Open Floorplan
- Central Vacuum
- Furniture Can Be Negotiated
- Ceiling Fan
- Wood Burning Fireplace
- Entrance Foyer
- Great Room
- Living Room
- Dining Room
- Home Office
- Loft
- Screened Porch
Kitchen
- Convection Oven
- Electric Oven
- Electric Range
- Microwave
- Ice Maker
- Dishwasher
- Wine Cooler
- Kitchen Island
Flooring
- Carpet
- Vinyl
Bedrooms and Bathrooms
- 5 Bedrooms
- In-Law or Guest Suite
Laundry
- Laundry Room
- Laundry on main level
- Sink Near Laundry
- Washer and Electric Dryer Hookup
Home Security
- Smart Lights or Controls
- Smart Thermostat
Parking
- Garage
- Electric Vehicle Home Charger
- Garage Door Opener
- Guest Parking
- Additional Parking
Pool
- In Ground Pool
- Screen Enclosure
Outdoor Features
- Fire Pit
- Shed
Schools
- Sabal Elementary School
- Johnson Middle School
- Eau Gallie High School
Utilities
- Central Heating and Cooling System
- Aerobic Septic System
- Cable TV Available
Additional Features
- Guest House
- Drainage Canal
Community Details
- No Home Owners Association
- Lakewood Manor 1St Addition Subdivision
Listing and Financial Details
- Assessor Parcel Number 27-36-15-02-00000.0-0052.00
Map
Home Values in the Area
Average Home Value in this Area
Tax History
| Year | Tax Paid | Tax Assessment Tax Assessment Total Assessment is a certain percentage of the fair market value that is determined by local assessors to be the total taxable value of land and additions on the property. | Land | Improvement |
|---|---|---|---|---|
| 2023 | $5,852 | $447,160 | $0 | $0 |
| 2022 | $6,441 | $526,160 | $0 | $0 |
| 2021 | $5,914 | $397,510 | $85,000 | $312,510 |
| 2020 | $5,719 | $380,140 | $80,000 | $300,140 |
| 2019 | $5,861 | $382,740 | $80,000 | $302,740 |
| 2018 | $5,793 | $367,790 | $75,000 | $292,790 |
| 2017 | $5,525 | $336,350 | $70,000 | $266,350 |
| 2016 | $5,292 | $305,970 | $65,000 | $240,970 |
| 2015 | $5,036 | $276,260 | $60,000 | $216,260 |
| 2014 | $4,780 | $255,620 | $50,000 | $205,620 |
Property History
| Date | Event | Price | Change | Sq Ft Price |
|---|---|---|---|---|
| 04/07/2025 04/07/25 | Price Changed | $825,000 | -2.8% | $196 / Sq Ft |
| 03/02/2025 03/02/25 | Price Changed | $849,000 | -1.8% | $202 / Sq Ft |
| 02/18/2025 02/18/25 | Price Changed | $865,000 | -2.3% | $205 / Sq Ft |
| 02/14/2025 02/14/25 | For Sale | $885,000 | +67.0% | $210 / Sq Ft |
| 02/04/2022 02/04/22 | Sold | $529,900 | 0.0% | $126 / Sq Ft |
| 11/26/2021 11/26/21 | Pending | -- | -- | -- |
| 11/22/2021 11/22/21 | For Sale | $529,900 | 0.0% | $126 / Sq Ft |
| 11/02/2021 11/02/21 | Pending | -- | -- | -- |
| 10/15/2021 10/15/21 | Price Changed | $529,900 | -3.5% | $126 / Sq Ft |
| 07/09/2021 07/09/21 | Price Changed | $549,000 | -4.5% | $130 / Sq Ft |
| 06/03/2021 06/03/21 | For Sale | $575,000 | +101.8% | $137 / Sq Ft |
| 06/13/2014 06/13/14 | Sold | $285,000 | -10.7% | $68 / Sq Ft |
| 06/12/2014 06/12/14 | Pending | -- | -- | -- |
| 10/02/2013 10/02/13 | For Sale | $319,000 | -- | $76 / Sq Ft |
Deed History
| Date | Type | Sale Price | Title Company |
|---|---|---|---|
| Warranty Deed | $529,900 | Florida Title & Guarantee Agen | |
| Warranty Deed | $285,000 | None Available | |
| Warranty Deed | $259,000 | Sunbelt Title Agency | |
| Warranty Deed | $259,000 | Sunbel Title Agency |
Mortgage History
| Date | Status | Loan Amount | Loan Type |
|---|---|---|---|
| Open | $423,920 | New Conventional | |
| Closed | $423,920 | New Conventional | |
| Previous Owner | $228,000 | No Value Available | |
| Previous Owner | $255,558 | FHA |
Similar Homes in Melbourne, FL
Source: Space Coast MLS (Space Coast Association of REALTORS®)
MLS Number: 1037311
APN: 27-36-15-02-00000.0-0052.00
- 5215 Pina Vista Dr
- 5245 Sand Lake Dr
- 5265 Sand Lake Dr
- 4660 Whipple Hollow Rd
- 2660 Clydesdale Blvd
- 4438 Twin Lakes Dr
- 2613 Shell Wood Dr
- 2739 Harlock Rd
- 4300 Carolwood Dr
- 22 Pepper Dr
- 1400 Morgan Ct
- 1366 Blazen Ridge Ct
- 36 Phyllis Dr
- 46 Phyllis Dr
- 1570 Morgan Ct
- 1461 Morgan Ct
- 112 Evelyn Dr
- 86 Evelyn Dr
- 116 Evelyn Dr
- 71 Marilyn Ave
