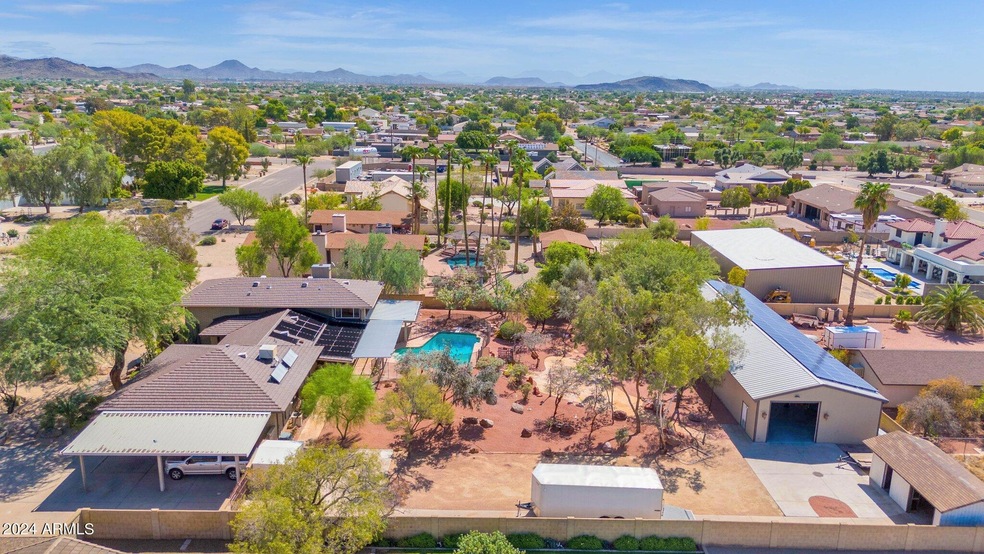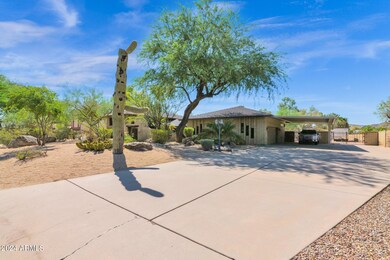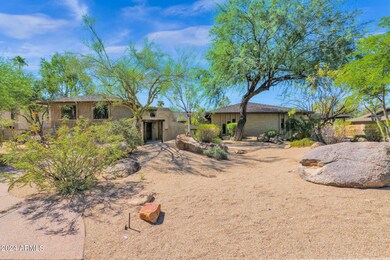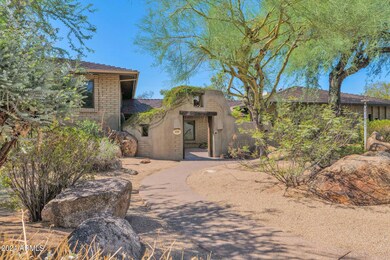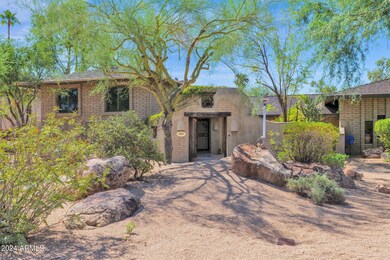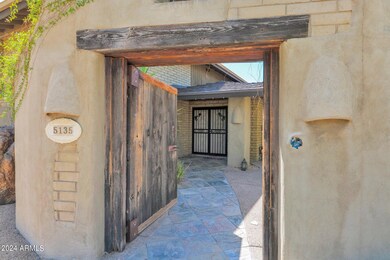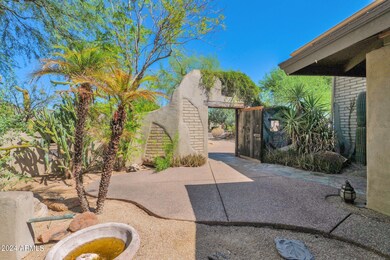
5135 W Alameda Rd Glendale, AZ 85310
Stetson Valley NeighborhoodHighlights
- Airplane Hangar
- Horses Allowed On Property
- RV Gated
- Las Brisas Elementary School Rated A
- Private Pool
- Solar Power System
About This Home
As of December 2024Bring your toys! Stunning Tri-Level Home in Saddleback Estates on just under an acre with additional 3000sqft Garage & Fully owned 150kwh Solar System providing close to zero energy costs! Inside you will discover 5 bedrooms, 3 baths 2 living areas, formal dining and an extra flex room. Home features tile & wood flooring throughout, granite counters and cherry cabs in the kitchen, & a large master with private balcony equipped with a hot tub. Outside enjoy a covered patio overlooking a beautifully landscaped yard and sparkling pool that also is equipped with heater and chiller. The massive garage/workshop is equipped with A/C, heat, 3-phase electric, and R40 insulation in the walls and R55 in the roof. On top of having tons of character & storage this home is located near golfing, hiking water parks, plenty of dining options at the shops at Norterra and great schools like Sandra Day O'Connor. Only a short drive to both 101 and I-17 freeways. Check out additional upgrades attached in document section.
Last Agent to Sell the Property
Prime House LLC Brokerage Phone: 602-980-3446 License #SA557653000
Home Details
Home Type
- Single Family
Est. Annual Taxes
- $4,716
Year Built
- Built in 1982
Lot Details
- 0.81 Acre Lot
- Desert faces the front and back of the property
- Block Wall Fence
Parking
- 2.5 Car Garage
- 6 Open Parking Spaces
- 2 Carport Spaces
- Garage Door Opener
- RV Gated
Home Design
- Tile Roof
- Block Exterior
- Stucco
Interior Spaces
- 3,749 Sq Ft Home
- 2-Story Property
- 1 Fireplace
Kitchen
- Eat-In Kitchen
- Breakfast Bar
- Built-In Microwave
- Granite Countertops
Flooring
- Wood
- Tile
Bedrooms and Bathrooms
- 5 Bedrooms
- 3 Bathrooms
- Dual Vanity Sinks in Primary Bathroom
Pool
- Private Pool
- Fence Around Pool
Schools
- Hillcrest Middle School
- Sandra Day O'connor High School
Utilities
- Refrigerated Cooling System
- Heating Available
- Water Filtration System
- Septic Tank
- High Speed Internet
- Cable TV Available
Additional Features
- Solar Power System
- Airplane Hangar
- Horses Allowed On Property
Community Details
- No Home Owners Association
- Association fees include no fees
- Saddleback Estates Unit 3 Subdivision
Listing and Financial Details
- Tax Lot 37
- Assessor Parcel Number 201-11-117
Map
Home Values in the Area
Average Home Value in this Area
Property History
| Date | Event | Price | Change | Sq Ft Price |
|---|---|---|---|---|
| 12/06/2024 12/06/24 | Sold | $1,150,000 | -11.2% | $307 / Sq Ft |
| 10/15/2024 10/15/24 | Price Changed | $1,295,000 | -4.1% | $345 / Sq Ft |
| 09/13/2024 09/13/24 | For Sale | $1,350,000 | +116.0% | $360 / Sq Ft |
| 08/19/2016 08/19/16 | Sold | $625,000 | -6.0% | $170 / Sq Ft |
| 06/21/2016 06/21/16 | Price Changed | $665,000 | -2.2% | $181 / Sq Ft |
| 05/11/2016 05/11/16 | Price Changed | $680,000 | -1.4% | $185 / Sq Ft |
| 04/21/2016 04/21/16 | For Sale | $690,000 | -- | $188 / Sq Ft |
Tax History
| Year | Tax Paid | Tax Assessment Tax Assessment Total Assessment is a certain percentage of the fair market value that is determined by local assessors to be the total taxable value of land and additions on the property. | Land | Improvement |
|---|---|---|---|---|
| 2025 | $4,793 | $53,356 | -- | -- |
| 2024 | $4,716 | $50,815 | -- | -- |
| 2023 | $4,716 | $82,510 | $16,500 | $66,010 |
| 2022 | $4,537 | $65,250 | $13,050 | $52,200 |
| 2021 | $4,674 | $58,060 | $11,610 | $46,450 |
| 2020 | $4,582 | $52,450 | $10,490 | $41,960 |
| 2019 | $4,433 | $54,350 | $10,870 | $43,480 |
| 2018 | $4,274 | $46,910 | $9,380 | $37,530 |
| 2017 | $4,116 | $42,160 | $8,430 | $33,730 |
| 2016 | $4,475 | $40,500 | $8,100 | $32,400 |
| 2015 | $4,010 | $40,150 | $8,030 | $32,120 |
Mortgage History
| Date | Status | Loan Amount | Loan Type |
|---|---|---|---|
| Open | $1,150,000 | New Conventional | |
| Closed | $1,150,000 | New Conventional | |
| Previous Owner | $427,000 | New Conventional | |
| Previous Owner | $417,000 | New Conventional | |
| Previous Owner | $328,100 | New Conventional | |
| Previous Owner | $330,000 | Unknown | |
| Previous Owner | $197,000 | Credit Line Revolving | |
| Previous Owner | $124,100 | Credit Line Revolving | |
| Previous Owner | $305,000 | Unknown | |
| Previous Owner | $300,700 | New Conventional | |
| Previous Owner | $216,750 | New Conventional |
Deed History
| Date | Type | Sale Price | Title Company |
|---|---|---|---|
| Warranty Deed | $1,150,000 | Pinnacle Title Services | |
| Warranty Deed | $1,150,000 | Pinnacle Title Services | |
| Warranty Deed | -- | None Listed On Document | |
| Warranty Deed | $625,000 | Grand Canyon Title Agency | |
| Interfamily Deed Transfer | -- | Pioneer Title Agency Inc | |
| Interfamily Deed Transfer | -- | Pioneer Title Agency Inc | |
| Interfamily Deed Transfer | -- | None Available | |
| Warranty Deed | $465,000 | Capital Title Agency Inc | |
| Warranty Deed | $270,992 | Ati Title Agency |
Similar Homes in the area
Source: Arizona Regional Multiple Listing Service (ARMLS)
MLS Number: 6749254
APN: 201-11-117
- 5213 W Soft Wind Dr
- 6425 W Soft Wind Dr Unit 7
- 4832 W Saguaro Park Ln
- 5003 W Electra Ln
- 24617 N 49th Ave
- 23601 N 55th Dr
- 5110 W Sweet Iron Pass
- 23614 N 47th Ave
- 5116 W Trotter Trail
- 4913 W Hackamore Dr
- 4637 W Misty Willow Ln
- 4937 W Desert Hollow Dr
- 4803 W Buckskin Trail
- 5748 W Soft Wind Dr
- 5557 W Buckskin Trail
- 4530 W Misty Willow Ln
- 24005 N 45th Dr
- 24215 N 59th Ave
- 4614 W Fallen Leaf Ln
- 5423 W Range Mule Dr
