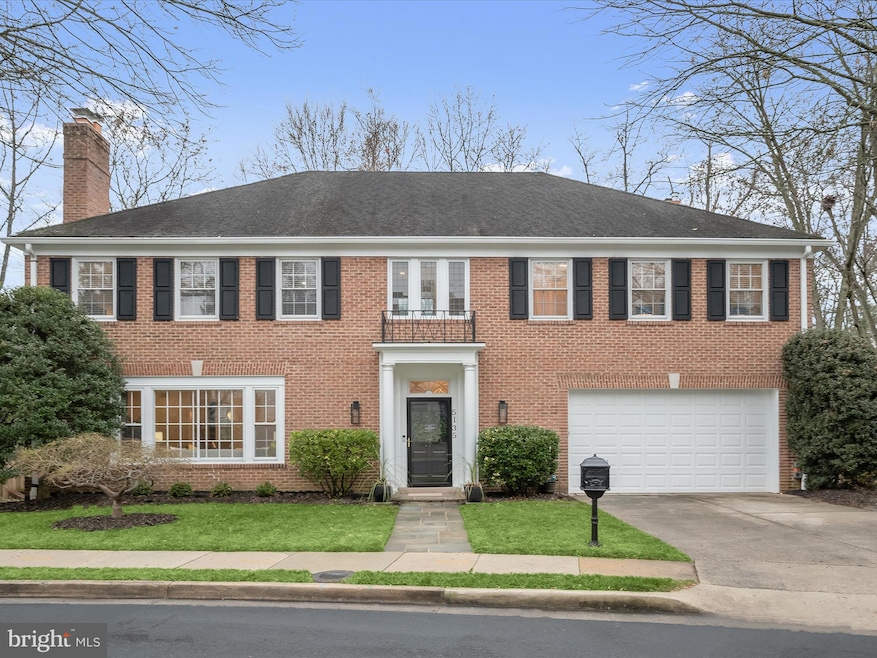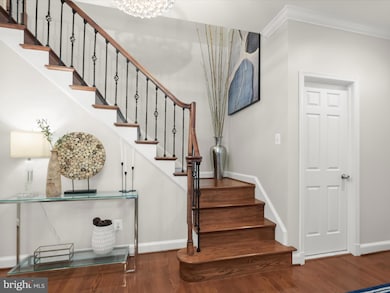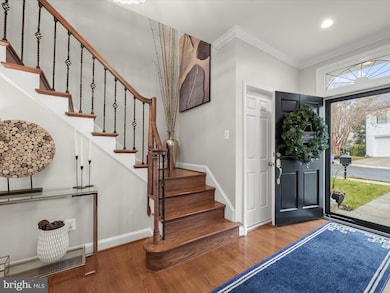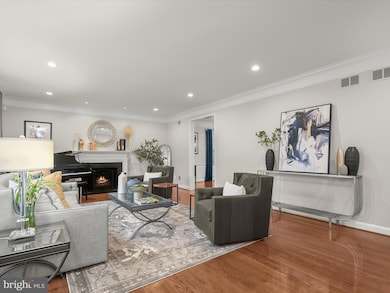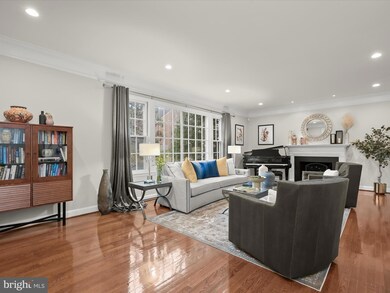
5135 Yuma St NW Washington, DC 20016
Spring Valley NeighborhoodEstimated payment $14,798/month
Highlights
- Second Kitchen
- Eat-In Gourmet Kitchen
- Colonial Architecture
- Mann Elementary School Rated A
- View of Trees or Woods
- Deck
About This Home
Nestled in the highly sought-after community of Spring Valley in the heart of Washington, D.C., this stately brick colonial exudes timeless elegance and modern sophistication. Upon entry, the grand foyer welcomes you into a formal living room adorned with crown molding, recessed lighting, and a wood-burning fireplace with intricate dentil molding. A picturesque window and gleaming hardwood floors complete the room’s classic charm. The formal dining room is a showcase of refinement, featuring double crown molding, box wainscoting, and a chair rail for added elegance. The gourmet kitchen is a chef’s dream, boasting 42" custom cabinetry, a spacious center island with a breakfast bar, quartz countertops, a subway tile backsplash, stainless steel appliances, pull-out drawers, gas cooking, and pendant lighting—all designed for both functionality and style. Off the kitchen, the inviting family room impresses with exposed beams, a second wood-burning fireplace, and seamless access to the expansive rear deck and two-car garage. A sunlit breakfast area and a stylish powder room complete the main level. Retreat to the stunning primary suite, offering high ceilings, dual en-suites, a walk-in closet with custom built-ins, and a luxurious glass-enclosed walk-in shower. The upper level also hosts three additional spacious bedrooms and two beautifully appointed baths. The fully finished lower level provides endless possibilities with its ceramic tile flooring, a third wood-burning fireplace, a private office or fitness room, a kitchenette with a breakfast bar, and a full bath. Step outside to a spectacular multi-tiered deck, perfect for entertaining or tranquil relaxation, overlooking a serene running brook. This exceptional property is conveniently located near major commuter routes, including US-29, I-66, and I-495, and is a short drive to Washington, D.C.'s premier attractions and Baltimore's Inner Harbor. This residence is a true masterpiece, blending classic architecture with modern amenities for the ultimate luxurious lifestyle. Updates: A/C, Lighting, Insulation, Refrigerator, Dishwasher, Microwave, Fixtures, Powder Room, Lower Level Bath, Powder Room, Glass Door In Bathroom, Walk-In Shower, Raised Vanity, Quartz Counters, Paint, 2 EV Charging Stations, Garage Door Opener, Exterior Paint, Deck Updates.
Home Details
Home Type
- Single Family
Est. Annual Taxes
- $15,876
Year Built
- Built in 1988
Lot Details
- 0.3 Acre Lot
- Northeast Facing Home
- Landscaped
- Extensive Hardscape
- Wooded Lot
- Backs to Trees or Woods
- Property is in excellent condition
HOA Fees
- $135 Monthly HOA Fees
Parking
- 2 Car Direct Access Garage
- Front Facing Garage
- Garage Door Opener
- Driveway
- On-Street Parking
- Off-Street Parking
Property Views
- Woods
- Creek or Stream
- Garden
Home Design
- Colonial Architecture
- Brick Exterior Construction
- Shingle Roof
Interior Spaces
- Property has 3 Levels
- Traditional Floor Plan
- Wet Bar
- Chair Railings
- Crown Molding
- Wainscoting
- Beamed Ceilings
- Ceiling height of 9 feet or more
- Ceiling Fan
- Recessed Lighting
- 3 Fireplaces
- Wood Burning Fireplace
- Screen For Fireplace
- Fireplace Mantel
- Brick Fireplace
- Double Pane Windows
- Double Hung Windows
- Window Screens
- Entrance Foyer
- Family Room Off Kitchen
- Living Room
- Breakfast Room
- Formal Dining Room
- Bonus Room
Kitchen
- Eat-In Gourmet Kitchen
- Second Kitchen
- Built-In Self-Cleaning Oven
- Cooktop
- Built-In Microwave
- Freezer
- Ice Maker
- Dishwasher
- Stainless Steel Appliances
- Kitchen Island
- Upgraded Countertops
- Disposal
Flooring
- Wood
- Ceramic Tile
Bedrooms and Bathrooms
- 4 Bedrooms
- En-Suite Primary Bedroom
- En-Suite Bathroom
- Walk-In Closet
- Bathtub with Shower
- Walk-in Shower
Laundry
- Laundry Room
- Laundry on upper level
- Dryer
- Washer
Finished Basement
- Heated Basement
- Connecting Stairway
- Interior Basement Entry
- Sump Pump
- Basement Windows
Home Security
- Alarm System
- Fire and Smoke Detector
Outdoor Features
- Stream or River on Lot
- Deck
- Exterior Lighting
Schools
- Hardy Middle School
- Wilson Senior High School
Utilities
- Central Heating and Cooling System
- Vented Exhaust Fan
- Water Dispenser
- Natural Gas Water Heater
Community Details
- Spring Valley Subdivision
Listing and Financial Details
- Tax Lot 855
- Assessor Parcel Number 1467//0855
Map
Home Values in the Area
Average Home Value in this Area
Tax History
| Year | Tax Paid | Tax Assessment Tax Assessment Total Assessment is a certain percentage of the fair market value that is determined by local assessors to be the total taxable value of land and additions on the property. | Land | Improvement |
|---|---|---|---|---|
| 2024 | $15,876 | $1,882,970 | $972,330 | $910,640 |
| 2023 | $15,485 | $1,836,430 | $957,360 | $879,070 |
| 2022 | $15,244 | $1,807,130 | $949,160 | $857,970 |
| 2021 | $15,206 | $1,802,180 | $944,470 | $857,710 |
| 2020 | $14,471 | $1,778,160 | $948,640 | $829,520 |
| 2019 | $14,228 | $1,748,700 | $908,800 | $839,900 |
| 2018 | $14,162 | $1,739,420 | $0 | $0 |
| 2017 | $14,039 | $1,724,100 | $0 | $0 |
| 2016 | $14,474 | $1,774,500 | $0 | $0 |
| 2015 | $14,231 | $1,745,600 | $0 | $0 |
| 2014 | $14,252 | $1,746,880 | $0 | $0 |
Property History
| Date | Event | Price | Change | Sq Ft Price |
|---|---|---|---|---|
| 04/18/2025 04/18/25 | Price Changed | $2,390,000 | -4.0% | $441 / Sq Ft |
| 03/27/2025 03/27/25 | For Sale | $2,490,000 | 0.0% | $459 / Sq Ft |
| 02/01/2025 02/01/25 | Off Market | $2,490,000 | -- | -- |
| 01/30/2025 01/30/25 | For Sale | $2,490,000 | +39.5% | $459 / Sq Ft |
| 07/02/2020 07/02/20 | Sold | $1,785,000 | -3.5% | $329 / Sq Ft |
| 05/29/2020 05/29/20 | Pending | -- | -- | -- |
| 05/27/2020 05/27/20 | For Sale | $1,849,000 | +8.8% | $341 / Sq Ft |
| 01/20/2015 01/20/15 | Sold | $1,700,000 | -2.9% | $414 / Sq Ft |
| 12/10/2014 12/10/14 | Pending | -- | -- | -- |
| 09/22/2014 09/22/14 | For Sale | $1,749,900 | +2.9% | $426 / Sq Ft |
| 09/22/2014 09/22/14 | Off Market | $1,700,000 | -- | -- |
Deed History
| Date | Type | Sale Price | Title Company |
|---|---|---|---|
| Special Warranty Deed | $1,785,000 | Attorney | |
| Warranty Deed | $1,700,000 | -- | |
| Warranty Deed | $1,735,000 | -- |
Mortgage History
| Date | Status | Loan Amount | Loan Type |
|---|---|---|---|
| Open | $824,000 | New Conventional | |
| Closed | $803,250 | Adjustable Rate Mortgage/ARM | |
| Previous Owner | $968,000 | Adjustable Rate Mortgage/ARM | |
| Previous Owner | $1,275,000 | New Conventional | |
| Previous Owner | $985,000 | Adjustable Rate Mortgage/ARM | |
| Previous Owner | $1,388,000 | New Conventional | |
| Previous Owner | $700,000 | Credit Line Revolving |
Similar Homes in Washington, DC
Source: Bright MLS
MLS Number: DCDC2172690
APN: 1467-0855
- 5135 Yuma St NW
- 5015 Warren St NW
- 5304 Blackistone Rd
- 4927 Butterworth Place NW
- 5311 Blackistone Rd
- 5206 Falmouth Ct
- 4821 Upton St NW
- 4425 Chalfont Place
- 4410 Chalfont Place
- 4603 Tournay Rd
- 4701 Alton Place NW
- 5064 Sedgwick St NW
- 5309 Falmouth Rd
- 4714 Upton St NW
- 4821 Rodman St NW
- 4700 Upton St NW Unit 3
- 4625 Tilden St NW
- 4922 Earlston Dr
- 4217 46th St NW
- 4520 Yuma St NW
