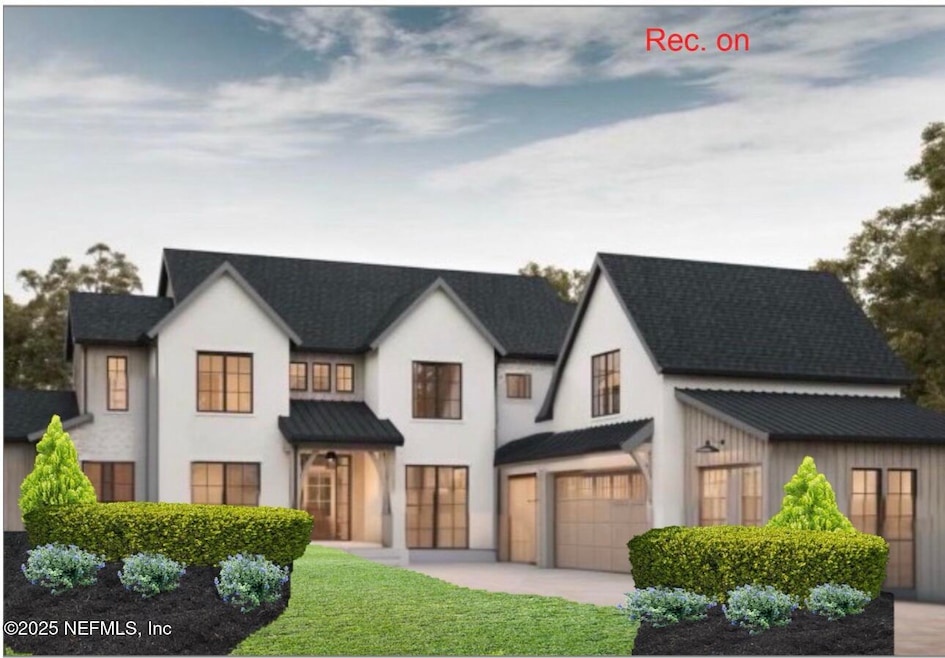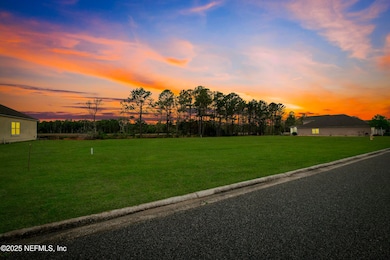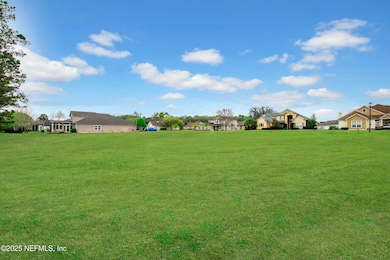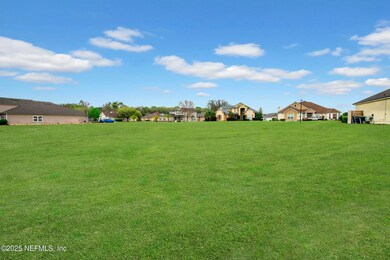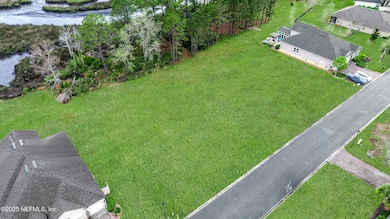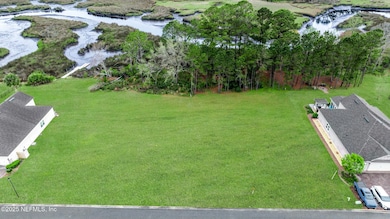
5136 Creek Crossing Dr Jacksonville, FL 32226
Oceanway NeighborhoodEstimated payment $5,777/month
Highlights
- New Construction
- Home fronts a creek
- Gated Community
- New Berlin Elementary School Rated A-
- Access To Creek
- Creek or Stream View
About This Home
Here's the final version without bold formatting for easy copying:
---
Experience luxury waterfront living in the prestigious gated Tidewater community with this stunning new construction home. Designed for elegance and functionality, this 4,396 sq. ft. residence features 6 bedrooms, 4.5 bathrooms, and a 3-car garage, offering ample space for modern living.
Situated on a dockable .52-acre marsh-front lot, this home boasts breathtaking water views and seamless indoor-outdoor living. Thoughtfully designed with HOA-approved architectural plans, it blends custom craftsmanship with its natural surroundings. Buyers still have time to personalize select finishes, and there's also an option to add a private dock for direct water access.
Tidewater offers an exclusive lifestyle with top-tier amenities, including a clubhouse, resort-style pool, fitness center, and scenic walking trails. Located minutes from shopping, dining, and major roadways, this community offers both tran
Home Details
Home Type
- Single Family
Est. Annual Taxes
- $3,242
Year Built
- New Construction
Lot Details
- 0.51 Acre Lot
- Home fronts a creek
- Property fronts a marsh
HOA Fees
- $76 Monthly HOA Fees
Parking
- 3 Car Garage
Home Design
- Home to be built
- Shingle Roof
Interior Spaces
- 4,396 Sq Ft Home
- 2-Story Property
- Entrance Foyer
- Creek or Stream Views
- Smart Home
Kitchen
- Double Convection Oven
- Electric Cooktop
- Microwave
- Dishwasher
- Kitchen Island
- Disposal
Bedrooms and Bathrooms
- 6 Bedrooms
- Split Bedroom Floorplan
- Walk-In Closet
- In-Law or Guest Suite
- Bathtub With Separate Shower Stall
Laundry
- Dryer
- Front Loading Washer
Outdoor Features
- Access To Creek
- Access to marsh
Utilities
- Central Heating and Cooling System
Listing and Financial Details
- Assessor Parcel Number 1599422560
Community Details
Overview
- Tidewater Subdivision
Recreation
- Community Basketball Court
- Community Playground
- Park
Additional Features
- Clubhouse
- Gated Community
Map
Home Values in the Area
Average Home Value in this Area
Tax History
| Year | Tax Paid | Tax Assessment Tax Assessment Total Assessment is a certain percentage of the fair market value that is determined by local assessors to be the total taxable value of land and additions on the property. | Land | Improvement |
|---|---|---|---|---|
| 2024 | $3,242 | $100,000 | $100,000 | -- |
| 2023 | $2,980 | $85,000 | $85,000 | $0 |
| 2022 | $2,624 | $68,750 | $68,750 | $0 |
| 2021 | $2,605 | $68,750 | $68,750 | $0 |
| 2020 | $2,613 | $68,750 | $68,750 | $0 |
| 2019 | $2,630 | $68,750 | $68,750 | $0 |
| 2018 | $2,640 | $68,750 | $68,750 | $0 |
| 2017 | $2,607 | $68,750 | $68,750 | $0 |
| 2016 | $2,560 | $68,750 | $0 | $0 |
| 2015 | $2,420 | $55,000 | $0 | $0 |
| 2014 | $2,293 | $50,000 | $0 | $0 |
Property History
| Date | Event | Price | Change | Sq Ft Price |
|---|---|---|---|---|
| 03/18/2025 03/18/25 | For Sale | $975,000 | +267.9% | $222 / Sq Ft |
| 03/18/2025 03/18/25 | For Sale | $265,000 | +102.3% | -- |
| 07/25/2023 07/25/23 | Sold | $131,000 | -3.0% | -- |
| 06/12/2023 06/12/23 | Pending | -- | -- | -- |
| 03/23/2023 03/23/23 | For Sale | $135,000 | +40.6% | -- |
| 02/18/2022 02/18/22 | Sold | $96,000 | +6.8% | -- |
| 02/14/2022 02/14/22 | Pending | -- | -- | -- |
| 01/20/2022 01/20/22 | For Sale | $89,900 | -- | -- |
Deed History
| Date | Type | Sale Price | Title Company |
|---|---|---|---|
| Warranty Deed | $131,000 | None Listed On Document | |
| Warranty Deed | $96,000 | Ryan Marks And Stromberg Attor | |
| Special Warranty Deed | $65,000 | Watson Title Insurance | |
| Trustee Deed | -- | None Available | |
| Corporate Deed | $253,000 | Venture Title Agency Ltd Lll |
Mortgage History
| Date | Status | Loan Amount | Loan Type |
|---|---|---|---|
| Open | $98,250 | New Conventional |
Similar Homes in Jacksonville, FL
Source: realMLS (Northeast Florida Multiple Listing Service)
MLS Number: 2076394
APN: 159942-2560
- 12114 Ridge Crossing Way
- 5214 Clapboard Cove Ct
- 5282 Clapboard Creek Dr
- 5288 Clapboard Creek Dr
- 12198 Ridge Crossing Way
- 12205 Ridge Crossing Way
- 5238 Clapboard Cove Ct
- 5262 Clapboard Cove Ct
- 12279 Clapboard Bluff Trail
- 5140 Clapboard Creek Dr
- 12303 Clapboard Bluff Trail
- 5274 Clapboard Cove Ct
- 5287 Clapboard Cove Ct
- 5383 Clapboard Creek Dr
- 5060 Clapboard Creek Dr
- 12171 Wagon Run Ln
- 4621 Harvest Grain Trail
- 12421 Hay Baler Ln
- 5503 Clapboard Creek Dr
- 5170 Cypress Crest Ln
