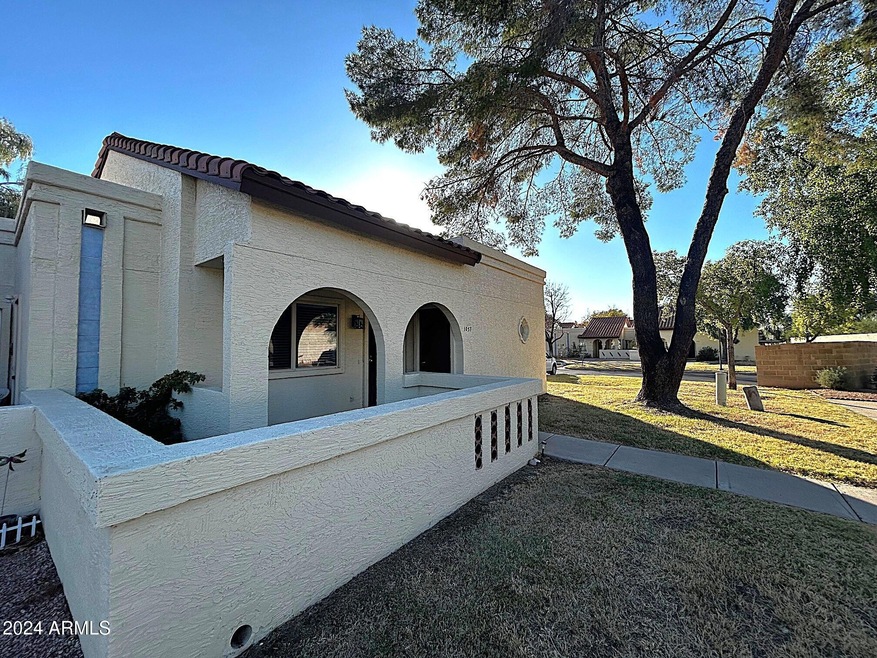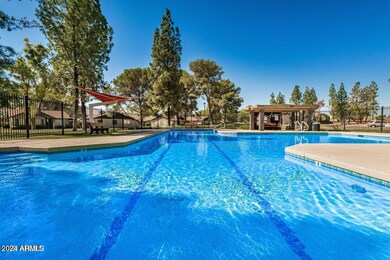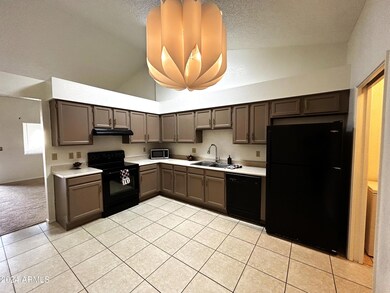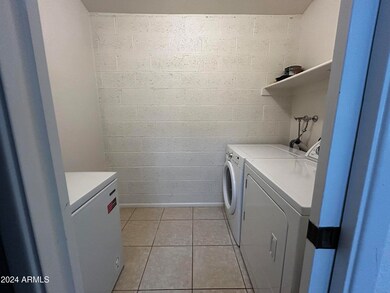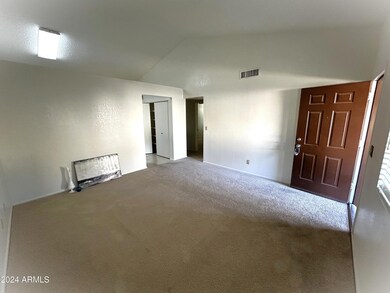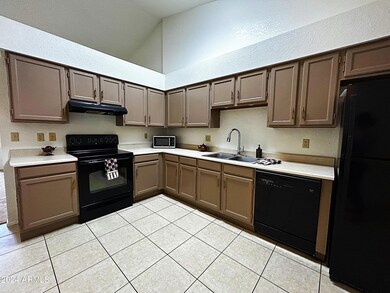
5136 E Evergreen St Unit 1037 Mesa, AZ 85205
Central Mesa East NeighborhoodHighlights
- End Unit
- Corner Lot
- Eat-In Kitchen
- Franklin at Brimhall Elementary School Rated A
- Heated Community Pool
- Double Pane Windows
About This Home
As of February 2025Charming Single-Level End Unit Townhome! This spaciously designed end-unit townhome boasts 3 spacious bedrooms and 2 full baths, The single-level layout offers effortless living with no stairs to navigate. Newer energy efficient dual-pane windows & a newer HVAC unit (2010). Carpet & paint in 2023.
The open-concept living space is ideal for both relaxation and entertaining, while the private patio extends your living area outdoors. You can also enjoy access to a multiple community pools(heated) & many large parks perfect for unwinding or hosting guests.
Its prime end-unit location adds privacy and serene ambiance. This townhome is a must-see for those seeking functionality & a welcoming community!
**Closing Costs or Rate Buy Down assistance avail w/ acceptable offer**
Townhouse Details
Home Type
- Townhome
Est. Annual Taxes
- $915
Year Built
- Built in 1987
Lot Details
- 1,089 Sq Ft Lot
- Desert faces the front of the property
- End Unit
- 1 Common Wall
- Block Wall Fence
- Front Yard Sprinklers
- Grass Covered Lot
HOA Fees
- $148 Monthly HOA Fees
Home Design
- Tile Roof
- Stucco
Interior Spaces
- 1,110 Sq Ft Home
- 1-Story Property
- Ceiling Fan
- Double Pane Windows
Kitchen
- Kitchen Updated in 2023
- Eat-In Kitchen
Flooring
- Floors Updated in 2023
- Carpet
- Tile
Bedrooms and Bathrooms
- 3 Bedrooms
- Bathroom Updated in 2023
- Primary Bathroom is a Full Bathroom
- 2 Bathrooms
Parking
- 1 Carport Space
- Assigned Parking
Location
- Property is near a bus stop
Schools
- O'connor Elementary School
- Red Mountain High School
Utilities
- Cooling Available
- Heating Available
- Cable TV Available
Listing and Financial Details
- Tax Lot 1037
- Assessor Parcel Number 140-01-558
Community Details
Overview
- Association fees include ground maintenance, front yard maint, trash, maintenance exterior
- Northpointe 1 Association, Phone Number (623) 977-3860
- Northpointe 2 Association, Phone Number (623) 977-3860
- Association Phone (623) 977-3860
- Built by Cardon Homes
- Northpointe 2 Amd Subdivision
Recreation
- Community Playground
- Heated Community Pool
Map
Home Values in the Area
Average Home Value in this Area
Property History
| Date | Event | Price | Change | Sq Ft Price |
|---|---|---|---|---|
| 02/20/2025 02/20/25 | Sold | $306,500 | -1.8% | $276 / Sq Ft |
| 01/10/2025 01/10/25 | Pending | -- | -- | -- |
| 12/19/2024 12/19/24 | Price Changed | $312,000 | -1.0% | $281 / Sq Ft |
| 12/05/2024 12/05/24 | For Sale | $315,000 | -- | $284 / Sq Ft |
Tax History
| Year | Tax Paid | Tax Assessment Tax Assessment Total Assessment is a certain percentage of the fair market value that is determined by local assessors to be the total taxable value of land and additions on the property. | Land | Improvement |
|---|---|---|---|---|
| 2025 | $915 | $9,321 | -- | -- |
| 2024 | $922 | $8,877 | -- | -- |
| 2023 | $922 | $19,800 | $3,960 | $15,840 |
| 2022 | $903 | $15,860 | $3,170 | $12,690 |
| 2021 | $914 | $14,170 | $2,830 | $11,340 |
| 2020 | $903 | $13,070 | $2,610 | $10,460 |
| 2019 | $843 | $12,120 | $2,420 | $9,700 |
| 2018 | $809 | $10,450 | $2,090 | $8,360 |
| 2017 | $785 | $9,700 | $1,940 | $7,760 |
| 2016 | $771 | $8,710 | $1,740 | $6,970 |
| 2015 | $724 | $8,110 | $1,620 | $6,490 |
Deed History
| Date | Type | Sale Price | Title Company |
|---|---|---|---|
| Warranty Deed | $306,500 | Pioneer Title Agency | |
| Interfamily Deed Transfer | -- | Fidelity Title | |
| Interfamily Deed Transfer | $76,500 | Fidelity National Title |
Similar Homes in Mesa, AZ
Source: Arizona Regional Multiple Listing Service (ARMLS)
MLS Number: 6790463
APN: 140-01-558
- 5246 E Enrose St
- 958 N Sunnyvale
- 5232 E Dodge St
- 713 N Banning Cir
- 4947 E Adobe St
- 5323 E Dodge St
- 5230 E Brown Rd Unit 117
- 5230 E Brown Rd Unit 259
- 1255 N Banning
- 1317 N Balboa
- 4906 E Brown Rd Unit 37
- 5426 E Fountain Cir Unit 11
- 1329 N Balboa
- 4949 E Gary St
- 1333 N Balboa
- 5144 E Colby St
- 4909 E Dallas St
- 5422 E Des Moines St
- 5416 E Glencove St
- 1358 N St Paul --
