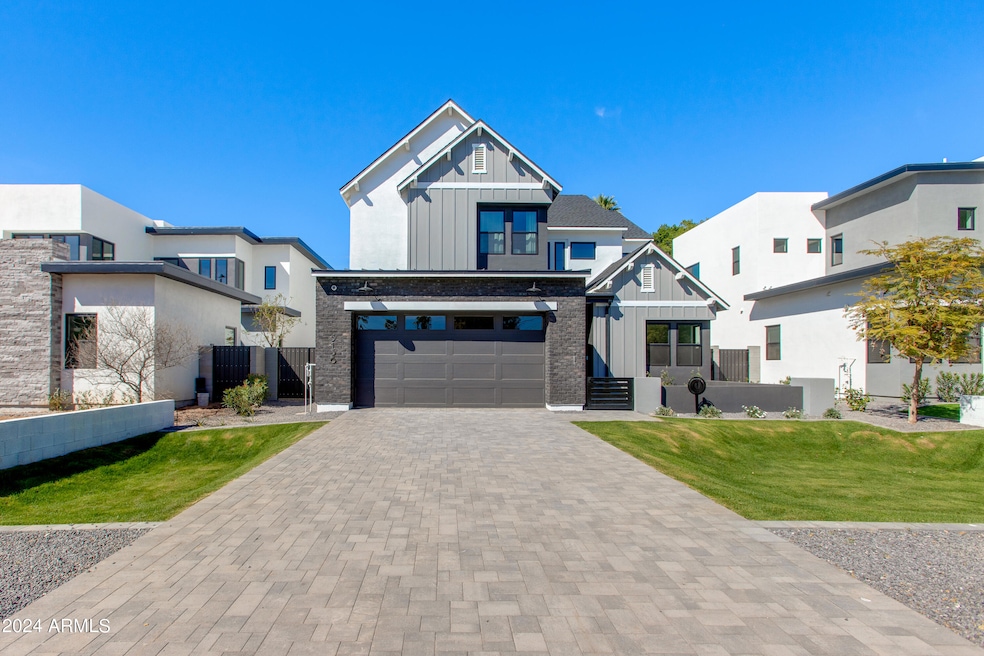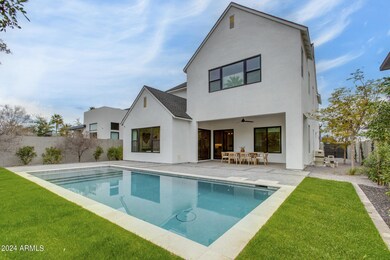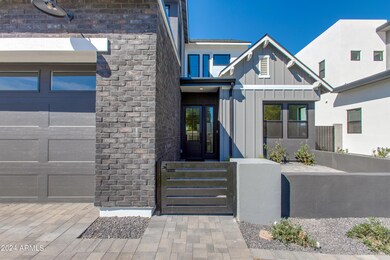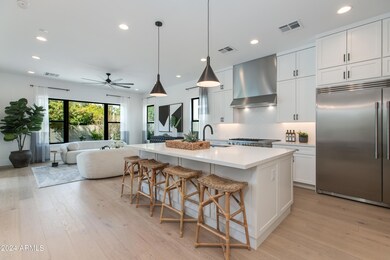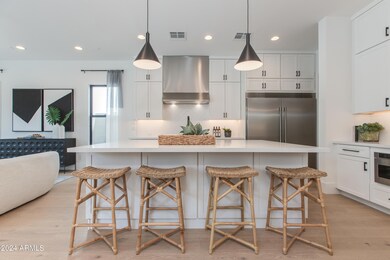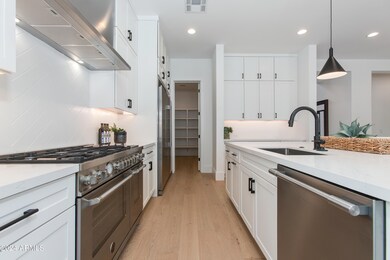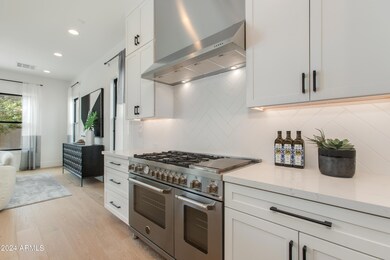
5136 N 10th Way Phoenix, AZ 85014
Camelback East Village NeighborhoodHighlights
- Private Pool
- Wood Flooring
- No HOA
- Phoenix Coding Academy Rated A
- Private Yard
- Covered patio or porch
About This Home
As of October 2024Rare opportunity to own a BRAND-NEW Thomas James home on a tucked away street surrounded by new construction between Midtown and Biltmore north of Camelback. This 4 bed, 3.5 bath, 3,532 sq ft home comes complete with an open concept split floorplan, a private office and many luxury home features. The design of the home is perfect for entertaining, with a gourmet kitchen featuring high-end stainless-steel appliances, quartz countertops, and a massive island. The home has a very large great room and floor-to-ceiling windows that flood the space with natural light. Retreat to the first level primary suite, complete with a spa-like bathroom. The three additional bedrooms upstairs are generously sized and offer ample closet space. A very large upstairs bonus room offers additional living space. Professionally designed backyard with pool. A bike ride away from Luci's at the Orchard, Rokerij and minutes from the 51, close to the Valley's best schools, including Brophy and Xavier. Transitional modern farmhouse with light and bright finishes.
Last Agent to Sell the Property
Walt Danley Local Luxury Christie's International Real Estate Brokerage Phone: 520-403-5270 License #BR578628000

Co-Listed By
Walt Danley Local Luxury Christie's International Real Estate Brokerage Phone: 520-403-5270 License #SA643165000
Last Buyer's Agent
Vincent Shook
Howe Realty License #SA654354000
Home Details
Home Type
- Single Family
Est. Annual Taxes
- $2,237
Year Built
- Built in 2023
Lot Details
- 8,010 Sq Ft Lot
- Block Wall Fence
- Sprinklers on Timer
- Private Yard
- Grass Covered Lot
Parking
- 2 Car Direct Access Garage
- Garage Door Opener
Home Design
- Wood Frame Construction
- Composition Roof
Interior Spaces
- 3,525 Sq Ft Home
- 2-Story Property
- Ceiling height of 9 feet or more
- Ceiling Fan
- Security System Owned
- Washer and Dryer Hookup
Kitchen
- Breakfast Bar
- Built-In Microwave
- Kitchen Island
Flooring
- Wood
- Carpet
- Tile
Bedrooms and Bathrooms
- 4 Bedrooms
- Primary Bathroom is a Full Bathroom
- 3.5 Bathrooms
- Dual Vanity Sinks in Primary Bathroom
- Bathtub With Separate Shower Stall
Eco-Friendly Details
- ENERGY STAR Qualified Equipment for Heating
Outdoor Features
- Private Pool
- Covered patio or porch
Schools
- Madison Park Elementary School
- North High School
Utilities
- Cooling Available
- Zoned Heating
- Heating System Uses Natural Gas
- Tankless Water Heater
- High Speed Internet
- Cable TV Available
Community Details
- No Home Owners Association
- Association fees include no fees
- Built by Thomas James Homes
- Madison Subdivision
Listing and Financial Details
- Home warranty included in the sale of the property
- Tax Lot 2
- Assessor Parcel Number 162-17-147
Map
Home Values in the Area
Average Home Value in this Area
Property History
| Date | Event | Price | Change | Sq Ft Price |
|---|---|---|---|---|
| 10/29/2024 10/29/24 | Sold | $1,475,000 | -1.7% | $418 / Sq Ft |
| 09/20/2024 09/20/24 | Price Changed | $1,500,000 | -6.0% | $426 / Sq Ft |
| 08/26/2024 08/26/24 | For Sale | $1,595,000 | -- | $452 / Sq Ft |
Tax History
| Year | Tax Paid | Tax Assessment Tax Assessment Total Assessment is a certain percentage of the fair market value that is determined by local assessors to be the total taxable value of land and additions on the property. | Land | Improvement |
|---|---|---|---|---|
| 2025 | $2,369 | $19,075 | $19,075 | -- |
| 2024 | $2,306 | $18,166 | $18,166 | -- |
| 2023 | $2,306 | $28,680 | $28,680 | $0 |
| 2022 | $2,237 | $25,530 | $25,530 | $0 |
| 2021 | $2,256 | $27,180 | $27,180 | $0 |
| 2020 | $2,221 | $26,220 | $26,220 | $0 |
Mortgage History
| Date | Status | Loan Amount | Loan Type |
|---|---|---|---|
| Open | $675,000 | New Conventional | |
| Previous Owner | $5,208,000 | New Conventional | |
| Previous Owner | $1,997,500 | New Conventional |
Deed History
| Date | Type | Sale Price | Title Company |
|---|---|---|---|
| Warranty Deed | $1,475,000 | Fidelity National Title Agency | |
| Warranty Deed | $2,375,000 | Fidelity National Title |
Similar Homes in Phoenix, AZ
Source: Arizona Regional Multiple Listing Service (ARMLS)
MLS Number: 6748715
APN: 162-17-147
- 5035 N 10th Place Unit 210
- 1219 E Colter St Unit 8
- 1108 E Georgia Ave
- 1022 E Mariposa St
- 1111 E Missouri Ave Unit 9
- 1216 E Ormondo Way
- 839 E Camelback Rd
- 1010 E Pierson St
- 1245 E Avenida Hermosa
- 1312 E Colter St
- 945 E Missouri Ave
- 5151 N 13th Place Unit 4
- 5303 N 7th St Unit 118
- 5303 N 7th St Unit 322
- 5303 N 7th St Unit 134
- 5303 N 7th St Unit 109
- 5303 N 7th St Unit 242
- 5303 N 7th St Unit 101
- 5303 N 7th St Unit 215
- 5303 N 7th St Unit 114
