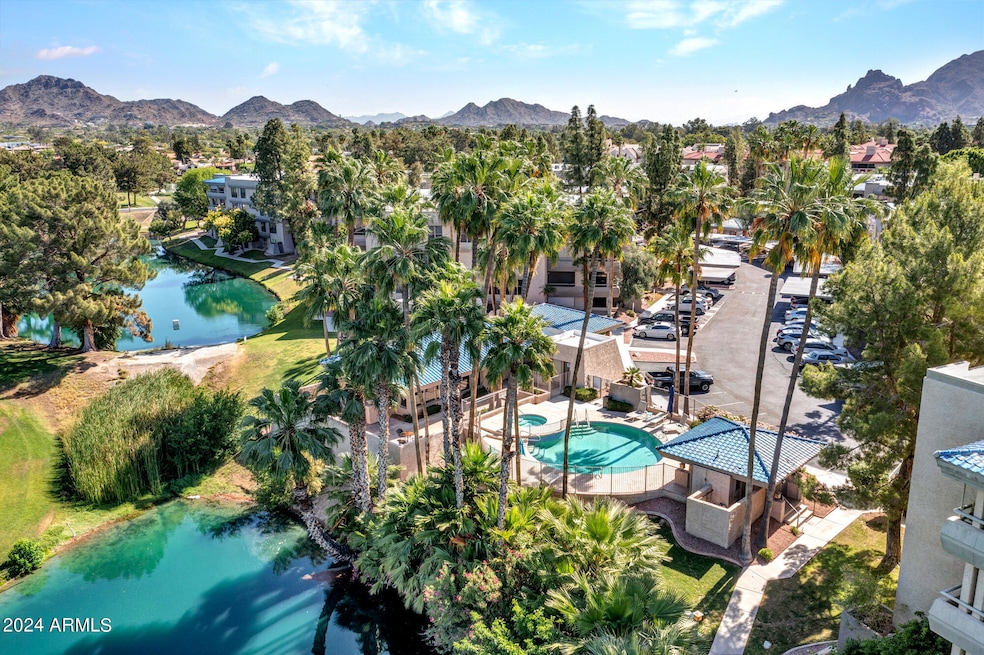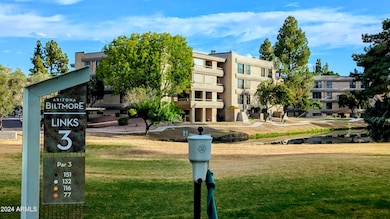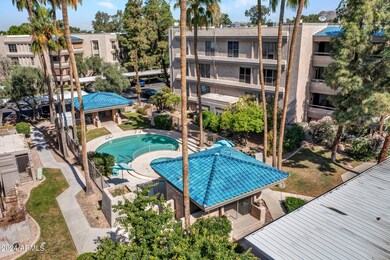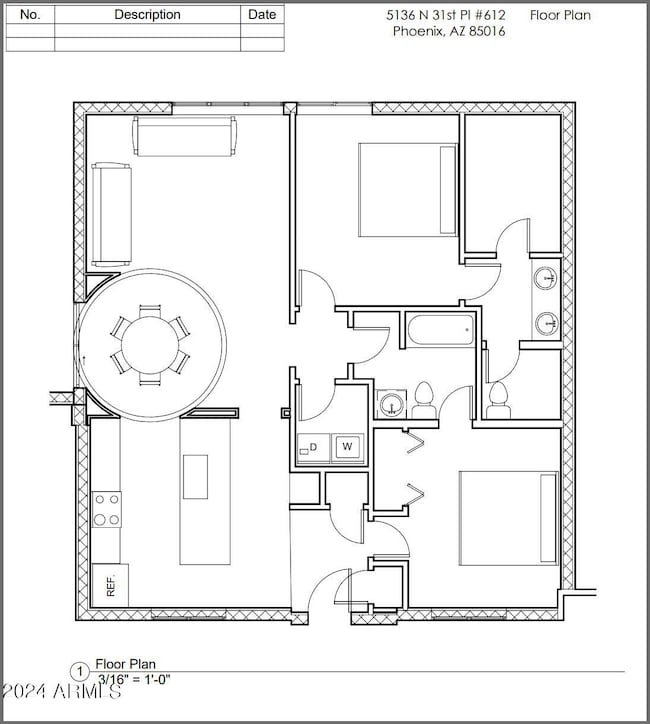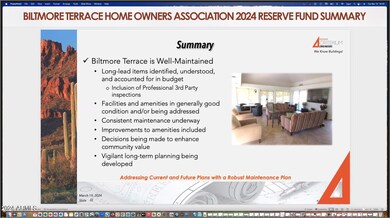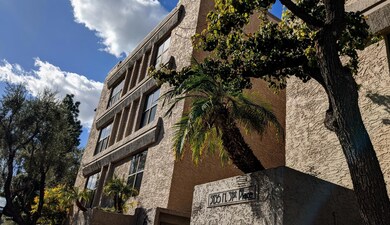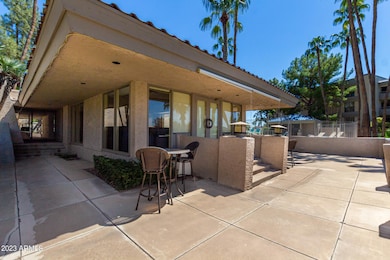
5136 N 31st Place Unit 612 Phoenix, AZ 85016
Camelback East Village NeighborhoodEstimated payment $3,604/month
Highlights
- Golf Course Community
- Fitness Center
- Gated Parking
- Phoenix Coding Academy Rated A
- Heated Spa
- Clubhouse
About This Home
If you haven't Seen this property in person, you Must See to Evaluate how Beautifully Comfortable Resort Destination - BILTMORE TERRACE at BILTMORE ESTATES is PEDESTRIAN FRIENDLY GATED & GUARDED GOLF COURSE Community w direct access to BILTMORE PLAZA SHOPPING CENTER for all your Starbucks, banking Safeway grocery +specialty Shops & Fine-Dining RESTAURANT needs! Conveniently located steps from home! . flows naturally w clean, contemporary & cohesive Great design throughout! Non-Smoking Original Owner - Breakfast Patio light & bright ultra-quiet LUXURY Community Solid-Built design. CLUBHOUSE +TWO Different Sun Drenched POOLS +2- SPAS, FITNESS CENTER, quiet & beautiful grounds & community along the LINKS COURSE 3rd Tee and Green & Lakes! MUST SEE!
Listing Agent
Berkshire Hathaway HomeServices Arizona Properties License #SA043163000

Property Details
Home Type
- Condominium
Est. Annual Taxes
- $2,297
Year Built
- Built in 1981
Lot Details
- Desert faces the front of the property
- Private Streets
- Wrought Iron Fence
- Partially Fenced Property
- Block Wall Fence
- Sprinklers on Timer
- Grass Covered Lot
HOA Fees
- $762 Monthly HOA Fees
Home Design
- Contemporary Architecture
- Roof Updated in 2025
- Tile Roof
- Concrete Roof
- Foam Roof
- Block Exterior
- Stucco
Interior Spaces
- 1,224 Sq Ft Home
- 1-Story Property
- Double Pane Windows
- ENERGY STAR Qualified Windows with Low Emissivity
- Tinted Windows
- Smart Home
Kitchen
- Eat-In Kitchen
- Breakfast Bar
- Built-In Microwave
- ENERGY STAR Qualified Appliances
- Kitchen Island
- Granite Countertops
Flooring
- Wood
- Tile
Bedrooms and Bathrooms
- 2 Bedrooms
- Remodeled Bathroom
- 2 Bathrooms
- Dual Vanity Sinks in Primary Bathroom
- Hydromassage or Jetted Bathtub
Parking
- Detached Garage
- 1 Carport Space
- Gated Parking
- Parking Permit Required
- Assigned Parking
- Unassigned Parking
- Community Parking Structure
Pool
- Heated Spa
- Fence Around Pool
Outdoor Features
- Outdoor Storage
- Built-In Barbecue
Schools
- Madison Rose Lane Elementary School
- Madison #1 Middle School
- Camelback High School
Utilities
- Ducts Professionally Air-Sealed
- Heating Available
- High Speed Internet
- Cable TV Available
Additional Features
- No Interior Steps
- ENERGY STAR Qualified Equipment
- Property is near a bus stop
Listing and Financial Details
- Tax Lot 612
- Assessor Parcel Number 164-69-442
Community Details
Overview
- Association fees include roof repair, insurance, sewer, ground maintenance, (see remarks), street maintenance, front yard maint, gas, trash, water, roof replacement, maintenance exterior
- Biltmore Terrace Association, Phone Number (480) 396-4567
- Abeva Association, Phone Number (602) 955-1003
- Association Phone (602) 955-1003
- High-Rise Condominium
- Built by Scurr-Messenger
- Biltmore Terrace At Biltmore Estates Subdivision, Garden Level Floorplan
- FHA/VA Approved Complex
Amenities
- Clubhouse
- Theater or Screening Room
- Recreation Room
Recreation
- Golf Course Community
- Fitness Center
- Heated Community Pool
- Community Spa
- Bike Trail
Map
Home Values in the Area
Average Home Value in this Area
Tax History
| Year | Tax Paid | Tax Assessment Tax Assessment Total Assessment is a certain percentage of the fair market value that is determined by local assessors to be the total taxable value of land and additions on the property. | Land | Improvement |
|---|---|---|---|---|
| 2025 | $2,360 | $19,002 | -- | -- |
| 2024 | $2,297 | $18,097 | -- | -- |
| 2023 | $2,297 | $25,980 | $5,190 | $20,790 |
| 2022 | $2,228 | $20,580 | $4,110 | $16,470 |
| 2021 | $2,248 | $19,120 | $3,820 | $15,300 |
| 2020 | $2,213 | $17,450 | $3,490 | $13,960 |
| 2019 | $2,164 | $16,680 | $3,330 | $13,350 |
| 2018 | $2,111 | $15,910 | $3,180 | $12,730 |
| 2017 | $2,011 | $15,320 | $3,060 | $12,260 |
| 2016 | $1,942 | $14,360 | $2,870 | $11,490 |
| 2015 | $1,804 | $14,320 | $2,860 | $11,460 |
Property History
| Date | Event | Price | Change | Sq Ft Price |
|---|---|---|---|---|
| 03/20/2025 03/20/25 | Price Changed | $475,000 | -4.8% | $388 / Sq Ft |
| 11/27/2024 11/27/24 | Price Changed | $499,000 | -0.2% | $408 / Sq Ft |
| 10/26/2024 10/26/24 | Price Changed | $500,000 | -2.9% | $408 / Sq Ft |
| 10/09/2024 10/09/24 | For Sale | $515,000 | 0.0% | $421 / Sq Ft |
| 10/04/2024 10/04/24 | Off Market | $515,000 | -- | -- |
| 09/01/2024 09/01/24 | For Sale | $515,000 | 0.0% | $421 / Sq Ft |
| 10/11/2021 10/11/21 | Rented | $4,000 | 0.0% | -- |
| 10/09/2021 10/09/21 | Price Changed | $4,000 | +14.3% | $3 / Sq Ft |
| 03/25/2021 03/25/21 | For Rent | $3,500 | 0.0% | -- |
| 11/26/2020 11/26/20 | Off Market | $3,500 | -- | -- |
| 11/08/2020 11/08/20 | For Rent | $3,500 | -- | -- |
Deed History
| Date | Type | Sale Price | Title Company |
|---|---|---|---|
| Warranty Deed | $155,000 | First American Title Ins Co | |
| Interfamily Deed Transfer | -- | Ati Title Agency |
Mortgage History
| Date | Status | Loan Amount | Loan Type |
|---|---|---|---|
| Previous Owner | $87,000 | Unknown | |
| Previous Owner | $75,000 | No Value Available |
Similar Homes in the area
Source: Arizona Regional Multiple Listing Service (ARMLS)
MLS Number: 6751233
APN: 164-69-442
- 5124 N 31st Place Unit 522
- 5124 N 31st Place Unit 534
- 5124 N 31st Place Unit 524
- 5136 N 31st Place Unit 614
- 5136 N 31st Place Unit 648
- 5136 N 31st Place Unit 612
- 5136 N 31st Place Unit 626
- 5102 N 31st Place Unit 436
- 5102 N 31st Place Unit 422
- 5110 N 31st Way Unit 345
- 5132 N 31st Way Unit 123
- 5132 N 31st Way Unit 127
- 5132 N 31st Way Unit 144
- 5132 N 31st Way Unit 147
- 5132 N 31st Way Unit 134
- 5132 N 31st Way Unit 114
- 5122 N 31st Way Unit 238
- 5122 N 31st Way Unit 244
- 5122 N 31st Way Unit 227
- 84 Biltmore Est --
