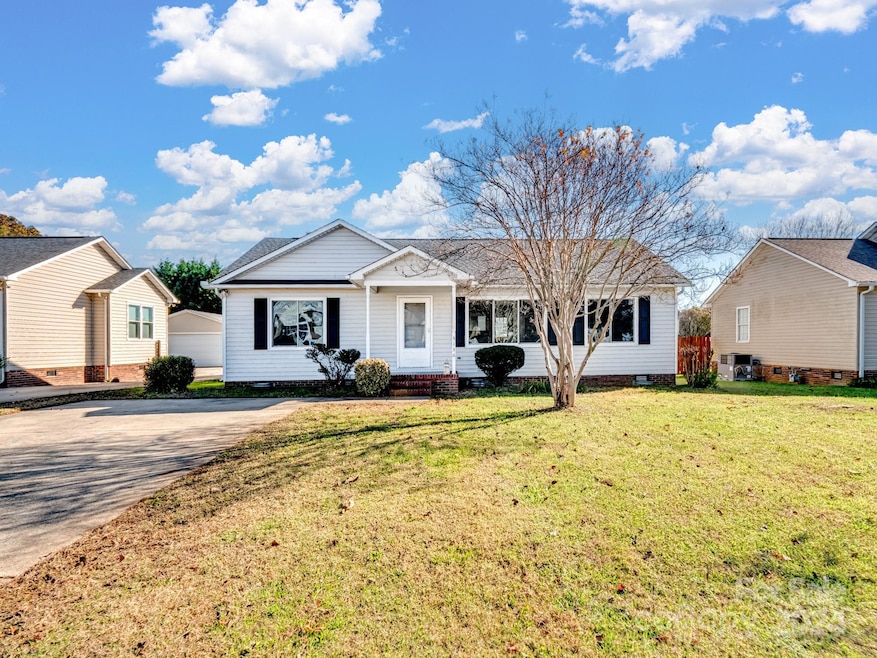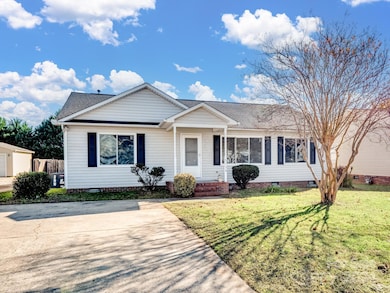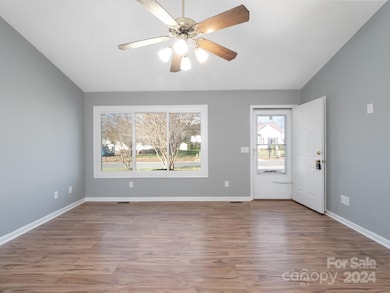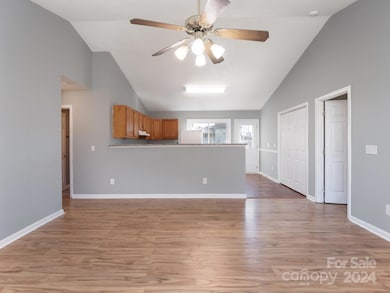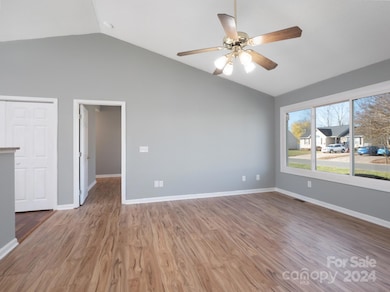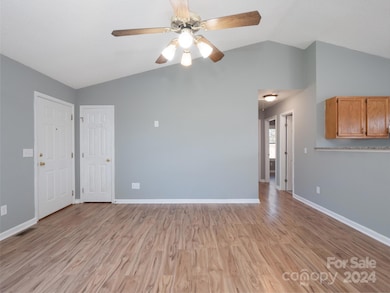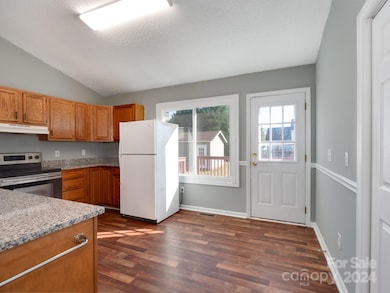
5136 Wheat Dr SW Concord, NC 28027
Estimated payment $1,956/month
Highlights
- Covered patio or porch
- Walk-In Closet
- More Than Two Accessible Exits
- Pitts School Road Elementary School Rated A-
- Breakfast Bar
- Tile Flooring
About This Home
1 story home with 3 bedrooms, 2 baths, kitchen, living room and dining room. Home features vaulted ceilings, neutral colors throughout, deck, porch and big fenced back yard. New windows, AC unit and back deck were replaced in 2023, roof replaced in 2016, Range 2023, dishwash is new. Fresh new paint thought out the house.
Listing Agent
Lantern Realty & Development, LLC Brokerage Email: melinda.x.mao@gmail.com License #312367

Home Details
Home Type
- Single Family
Est. Annual Taxes
- $2,793
Year Built
- Built in 1997
Lot Details
- Lot Dimensions are 150'x67'x148'x68'
- Wood Fence
- Back Yard Fenced
- Level Lot
- Cleared Lot
- Property is zoned RC
Home Design
- Slab Foundation
- Vinyl Siding
Interior Spaces
- 1,232 Sq Ft Home
- 1-Story Property
- Ceiling Fan
- Insulated Windows
Kitchen
- Breakfast Bar
- Electric Range
- Range Hood
- Dishwasher
- Disposal
Flooring
- Laminate
- Tile
Bedrooms and Bathrooms
- 3 Main Level Bedrooms
- Walk-In Closet
- 2 Full Bathrooms
Parking
- Driveway
- 4 Open Parking Spaces
Schools
- Pitts Elementary School
- J.N. Fries Middle School
- Jay M. Robinson High School
Utilities
- Forced Air Heating and Cooling System
- Heating System Uses Natural Gas
- Gas Water Heater
Additional Features
- More Than Two Accessible Exits
- Covered patio or porch
Community Details
- Cochran Farms Subdivision
Listing and Financial Details
- Assessor Parcel Number 5508-95-1273-0000
Map
Home Values in the Area
Average Home Value in this Area
Tax History
| Year | Tax Paid | Tax Assessment Tax Assessment Total Assessment is a certain percentage of the fair market value that is determined by local assessors to be the total taxable value of land and additions on the property. | Land | Improvement |
|---|---|---|---|---|
| 2024 | $2,793 | $280,420 | $60,000 | $220,420 |
| 2023 | $1,811 | $148,410 | $40,000 | $108,410 |
| 2022 | $1,811 | $148,410 | $40,000 | $108,410 |
| 2021 | $1,811 | $148,410 | $40,000 | $108,410 |
| 2020 | $1,811 | $148,410 | $40,000 | $108,410 |
| 2019 | $1,414 | $115,910 | $25,000 | $90,910 |
| 2018 | $1,391 | $115,910 | $25,000 | $90,910 |
| 2017 | $1,368 | $115,910 | $25,000 | $90,910 |
| 2016 | $811 | $108,660 | $20,000 | $88,660 |
| 2015 | -- | $108,660 | $20,000 | $88,660 |
| 2014 | -- | $108,660 | $20,000 | $88,660 |
Property History
| Date | Event | Price | Change | Sq Ft Price |
|---|---|---|---|---|
| 11/22/2024 11/22/24 | For Sale | $315,000 | -- | $256 / Sq Ft |
Deed History
| Date | Type | Sale Price | Title Company |
|---|---|---|---|
| Trustee Deed | $101,814 | None Available | |
| Warranty Deed | $108,000 | -- | |
| Warranty Deed | $90,000 | -- | |
| Warranty Deed | -- | -- |
Mortgage History
| Date | Status | Loan Amount | Loan Type |
|---|---|---|---|
| Previous Owner | $20,000 | Unknown | |
| Previous Owner | $106,219 | FHA | |
| Previous Owner | $89,489 | FHA | |
| Closed | $3,300 | No Value Available |
Similar Homes in Concord, NC
Source: Canopy MLS (Canopy Realtor® Association)
MLS Number: CAR4201484
APN: 5508-95-1273-0000
- 4271 Millet St SW
- 4532 Lanstone Ct SW
- 5307 Hackberry Ln SW
- 4739 Morris Glen Dr SW
- 4823 Morris Glen Dr
- 849 Treva Anne Dr SW
- 5375 Josephine Ln SW
- 5386 Josephine Ln SW
- 709 Yvonne Dr SW
- 4436 Roberta Rd
- 3645 Brookville Ave SW
- 5670 Hammermill Dr
- 3619 Grove Creek Pond Dr SW
- 5513 Hammermill Dr
- 3335 Hawick Commons Dr
- 4349 Roberta Rd
- 5312 Allburn Pkwy
- 3719 Amarillo Dr SW
- 4444 Triumph Dr SW
- 4448 Triumph Dr SW
