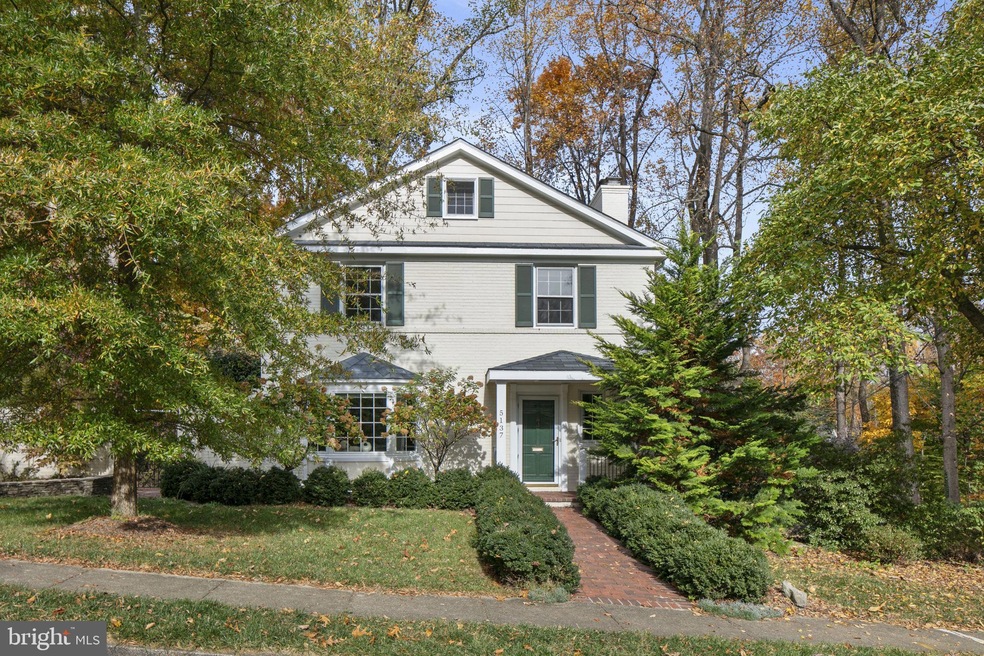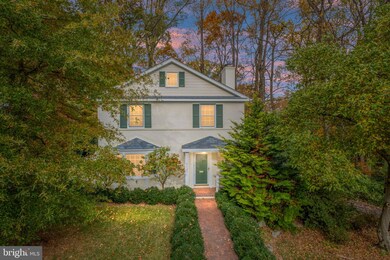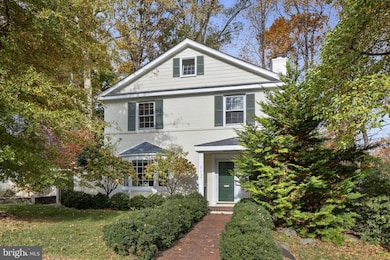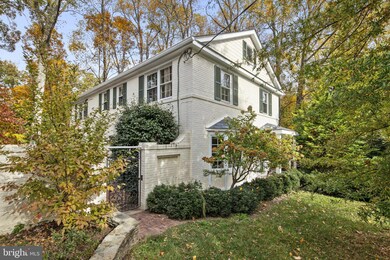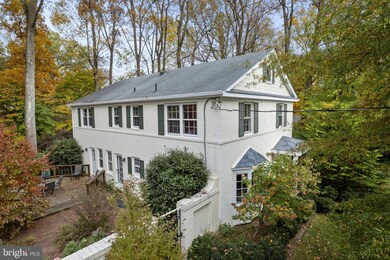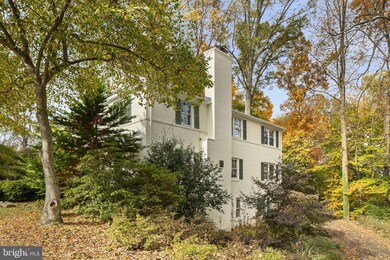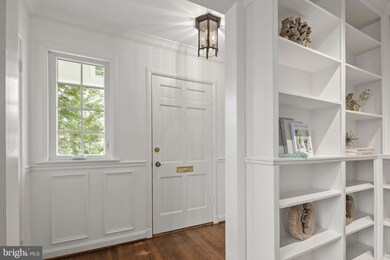
5137 38th St N Arlington, VA 22207
Rock Spring NeighborhoodHighlights
- Eat-In Gourmet Kitchen
- Colonial Architecture
- Traditional Floor Plan
- Discovery Elementary School Rated A
- Deck
- Wood Flooring
About This Home
As of February 2025Looking for a house to call home? This special property is tucked into the Woodland Acres neighborhood. Homes are rarely listed here, and this residence sits on a cul de sac within easy reach of Chesterbrook Shopping (.8); Discovery Elementary (.5); Williamsburg Middle (.4); Yorktown High (1.1); numerous parks; and Arlington and McLean. Gorgeously sited on a .33 acre lot, this painted brick residence welcomes you with its green shutters, mature plantings, and a garden gate leading to a walled garden and side yard. A spacious open floor plan begins with the lovely front porch and foyer which open to the living room - with gas fireplace, ample built-ins, and wall space for art. The circular flow on the main level ensures easy living and entertaining spaces: a formal dining room at rear of home overlooking the rear yard, updated eat-in kitchen with multiple pantries for storage, a welcome home office with door to garden, and a family room that could double as the home's fifth bedroom - as this home enjoys a full bath on the main level. Venturing to the upper level one finds a primary suite with bathroom offering dual vanities, tub and walk-in shower. Three additional bedrooms - not a one would be considered small - and a second full bath complete the upper level. The lower level is a fully walk-out level providing entry from the 2-car garage, spacious laundry/storage room with half bath and the comfortable family room with second fireplace. The utility room also functions as a workspace for projects. The exterior of this home sees a deck for dining and entertaining as well as the walled garden with flowering bushes, trees, and plantings. This property feels at home amongst the trees and offers its owners a lovely refuge - but its proximity to schools, shopping, parks and main roads ensures easy access to daily conveniences.
Last Agent to Sell the Property
TTR Sotheby's International Realty License #0225075485

Home Details
Home Type
- Single Family
Est. Annual Taxes
- $14,625
Year Built
- Built in 1956
Lot Details
- 0.33 Acre Lot
- South Facing Home
- Property is in excellent condition
- Property is zoned R-10
Parking
- 2 Car Attached Garage
- 6 Driveway Spaces
- Oversized Parking
- Parking Storage or Cabinetry
- Rear-Facing Garage
- Garage Door Opener
Home Design
- Colonial Architecture
- Brick Exterior Construction
- Poured Concrete
Interior Spaces
- Property has 3 Levels
- Traditional Floor Plan
- Built-In Features
- Crown Molding
- Recessed Lighting
- 2 Fireplaces
- Fireplace Mantel
- Window Treatments
- Entrance Foyer
- Family Room
- Living Room
- Formal Dining Room
- Den
- Utility Room
Kitchen
- Eat-In Gourmet Kitchen
- Breakfast Area or Nook
- Upgraded Countertops
Flooring
- Wood
- Carpet
- Ceramic Tile
Bedrooms and Bathrooms
- 4 Bedrooms
- Main Floor Bedroom
- En-Suite Primary Bedroom
- En-Suite Bathroom
Laundry
- Laundry Room
- Laundry on lower level
Finished Basement
- Walk-Out Basement
- Interior, Rear, and Side Basement Entry
- Garage Access
Outdoor Features
- Deck
Schools
- Discovery Elementary School
- Williamsburg Middle School
- Yorktown High School
Utilities
- Forced Air Heating and Cooling System
- Natural Gas Water Heater
Community Details
- No Home Owners Association
- Woodland Acres Subdivision
Listing and Financial Details
- Tax Lot 13
- Assessor Parcel Number 02-001-010
Map
Home Values in the Area
Average Home Value in this Area
Property History
| Date | Event | Price | Change | Sq Ft Price |
|---|---|---|---|---|
| 02/12/2025 02/12/25 | Sold | $1,800,000 | +0.1% | $563 / Sq Ft |
| 01/15/2025 01/15/25 | Pending | -- | -- | -- |
| 01/13/2025 01/13/25 | For Sale | $1,799,000 | -- | $563 / Sq Ft |
Tax History
| Year | Tax Paid | Tax Assessment Tax Assessment Total Assessment is a certain percentage of the fair market value that is determined by local assessors to be the total taxable value of land and additions on the property. | Land | Improvement |
|---|---|---|---|---|
| 2024 | $14,625 | $1,415,800 | $924,300 | $491,500 |
| 2023 | $13,652 | $1,325,400 | $874,300 | $451,100 |
| 2022 | $12,590 | $1,222,300 | $789,300 | $433,000 |
| 2021 | $11,613 | $1,127,500 | $736,900 | $390,600 |
| 2020 | $10,983 | $1,070,500 | $696,900 | $373,600 |
| 2019 | $10,724 | $1,045,200 | $671,600 | $373,600 |
| 2018 | $10,404 | $1,034,200 | $669,500 | $364,700 |
| 2017 | $9,886 | $982,700 | $618,000 | $364,700 |
| 2016 | $9,739 | $982,700 | $618,000 | $364,700 |
| 2015 | $9,315 | $935,200 | $566,500 | $368,700 |
| 2014 | $8,780 | $881,500 | $525,300 | $356,200 |
Mortgage History
| Date | Status | Loan Amount | Loan Type |
|---|---|---|---|
| Open | $1,350,000 | New Conventional | |
| Previous Owner | $172,105 | Stand Alone Refi Refinance Of Original Loan | |
| Previous Owner | $205,000 | New Conventional |
Deed History
| Date | Type | Sale Price | Title Company |
|---|---|---|---|
| Deed | $1,800,000 | Fidelity National Title |
Similar Homes in Arlington, VA
Source: Bright MLS
MLS Number: VAAR2052260
APN: 02-001-010
- 5146 38th St N
- 6139 Franklin Park Rd
- 6137 Franklin Park Rd
- 3667 N Harrison St
- 3946 N Dumbarton St
- 1830 Massachusetts Ave
- 1806 Dumbarton St
- 3415 N Edison St
- 1803 Dumbarton St
- 4955 Old Dominion Dr
- 6100 Solitaire Way
- 5413 Williamsburg Blvd
- 1742 Atoga Ave
- 4911 37th St N
- 1740 Atoga Ave
- 4929 34th Rd N
- 3612 N Glebe Rd
- 5612 Williamsburg Blvd
- 1944 Massachusetts Ave
- 2012 Rockingham St
