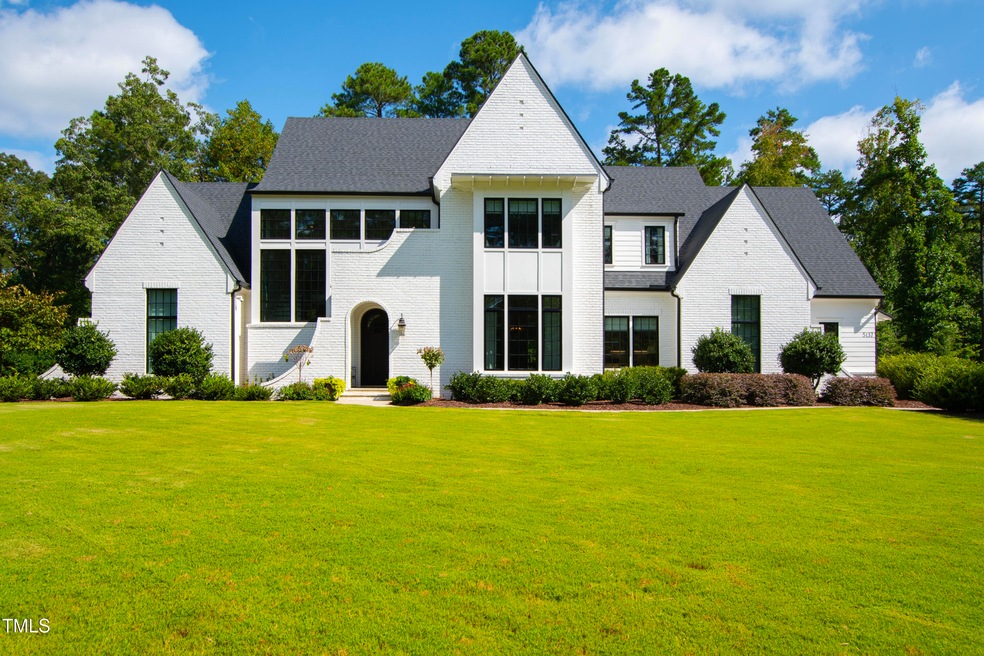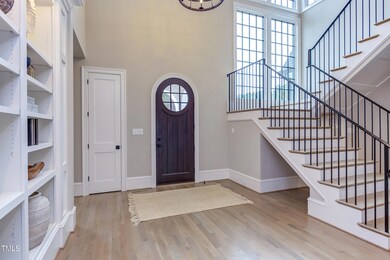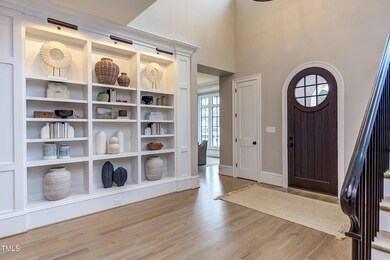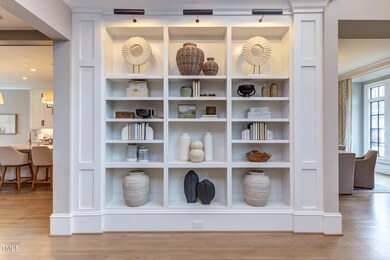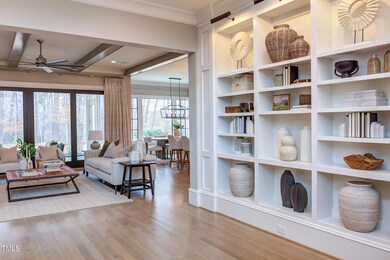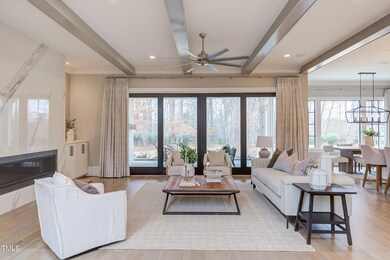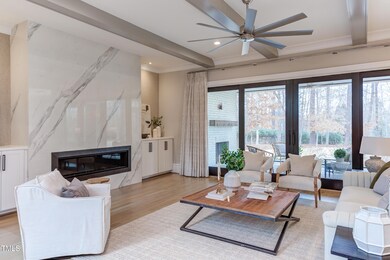
5137 Avalaire Oaks Dr Raleigh, NC 27614
Falls Lake NeighborhoodHighlights
- View of Trees or Woods
- Built-In Refrigerator
- Transitional Architecture
- Brassfield Elementary School Rated A-
- Open Floorplan
- Wood Flooring
About This Home
As of February 2025Nestled in the prestigious Avalaire neighborhood, this stunning custom-built 5 bedroom home offers luxury, modern amenities and energy efficiency on an expansive lot overlooking a serene wooded area that will never be developed. Warm and inviting with touches of a cottage traditional feel, the home features charming details like a rounded archway and a beautifully curved entrance door. From almost every window, you'll enjoy breathtaking views of the expansive front and back yards, creating a seamless connection with the beautiful outdoor surroundings. Inside, high-end finishes include white oak floors, Thermador appliances, quartz countertops, and a Dekton quartz linear fireplace. Designed for comfort, it boasts a dual zone gas HVAC, open cell sprayed insulation, a tankless water heater, and a steam humidifier. Enjoy indoor-outdoor living with a bluestone porch fireplace, Phantom retractable screen and room for a pool. Tech savvy features like interior/exterior cameras, video doorbell, Ubiquiti Pro Wi-Fi hotspots, and ANSI grade 1 deadbolts provide security and connectivity. Additional highlights include a garage 330v charger, generator hookup, dog wash, and whole-house water filtration system. This home combines elegance and convenience in a prime Raleigh location.
Home Details
Home Type
- Single Family
Est. Annual Taxes
- $10,253
Year Built
- Built in 2019
Lot Details
- 1.04 Acre Lot
- Property has an invisible fence for dogs
- Level Lot
- Irrigation Equipment
- Landscaped with Trees
- Private Yard
- Front Yard
HOA Fees
- $217 Monthly HOA Fees
Parking
- 3 Car Attached Garage
- Parking Storage or Cabinetry
- Workshop in Garage
- Parking Accessed On Kitchen Level
- Side Facing Garage
- 3 Open Parking Spaces
Home Design
- Transitional Architecture
- Brick Exterior Construction
- Combination Foundation
- Spray Foam Insulation
- Shingle Roof
Interior Spaces
- 5,352 Sq Ft Home
- 2-Story Property
- Open Floorplan
- Sound System
- Built-In Features
- Bookcases
- Crown Molding
- Smooth Ceilings
- High Ceiling
- Ceiling Fan
- Recessed Lighting
- Chandelier
- Gas Log Fireplace
- Double Pane Windows
- Shutters
- Sliding Doors
- Mud Room
- Entrance Foyer
- Family Room
- Breakfast Room
- Dining Room
- Home Office
- Loft
- Bonus Room
- Screened Porch
- Views of Woods
Kitchen
- Eat-In Kitchen
- Butlers Pantry
- Electric Oven
- Self-Cleaning Oven
- Built-In Gas Range
- Range Hood
- Microwave
- Built-In Refrigerator
- Dishwasher
- Kitchen Island
- Quartz Countertops
- Instant Hot Water
Flooring
- Wood
- Carpet
- Tile
Bedrooms and Bathrooms
- 5 Bedrooms
- Primary Bedroom on Main
- Walk-In Closet
- Double Vanity
- Private Water Closet
- Separate Shower in Primary Bathroom
- Bathtub with Shower
- Walk-in Shower
Laundry
- Laundry Room
- Laundry on main level
- Sink Near Laundry
- Gas Dryer Hookup
Home Security
- Home Security System
- Carbon Monoxide Detectors
- Fire and Smoke Detector
Outdoor Features
- Patio
- Exterior Lighting
- Rain Gutters
Schools
- Brassfield Elementary School
- West Millbrook Middle School
- Millbrook High School
Utilities
- Humidifier
- Humidity Control
- Forced Air Zoned Heating and Cooling System
- Heating System Uses Natural Gas
- Vented Exhaust Fan
- Natural Gas Connected
- Tankless Water Heater
- Water Softener
- Septic Tank
- High Speed Internet
- Cable TV Available
Community Details
- Association fees include ground maintenance
- Casnc Association, Phone Number (919) 367-7721
- Avalaire Subdivision
Listing and Financial Details
- Assessor Parcel Number 1718193505
Map
Home Values in the Area
Average Home Value in this Area
Property History
| Date | Event | Price | Change | Sq Ft Price |
|---|---|---|---|---|
| 02/28/2025 02/28/25 | Sold | $2,475,000 | -1.0% | $462 / Sq Ft |
| 02/09/2025 02/09/25 | Pending | -- | -- | -- |
| 02/07/2025 02/07/25 | For Sale | $2,500,000 | -- | $467 / Sq Ft |
Tax History
| Year | Tax Paid | Tax Assessment Tax Assessment Total Assessment is a certain percentage of the fair market value that is determined by local assessors to be the total taxable value of land and additions on the property. | Land | Improvement |
|---|---|---|---|---|
| 2024 | $10,253 | $1,647,897 | $510,000 | $1,137,897 |
| 2023 | $11,299 | $1,446,633 | $375,000 | $1,071,633 |
| 2022 | $10,468 | $1,446,633 | $375,000 | $1,071,633 |
| 2021 | $10,185 | $1,446,633 | $375,000 | $1,071,633 |
| 2020 | $10,016 | $1,446,633 | $375,000 | $1,071,633 |
| 2019 | $5,176 | $633,800 | $340,000 | $293,800 |
| 2018 | $2,551 | $340,000 | $340,000 | $0 |
| 2017 | $2,417 | $340,000 | $340,000 | $0 |
Mortgage History
| Date | Status | Loan Amount | Loan Type |
|---|---|---|---|
| Previous Owner | $250,000 | Credit Line Revolving |
Deed History
| Date | Type | Sale Price | Title Company |
|---|---|---|---|
| Warranty Deed | $2,475,000 | None Listed On Document | |
| Warranty Deed | $390,000 | None Available | |
| Special Warranty Deed | $358,000 | None Available |
Similar Homes in Raleigh, NC
Source: Doorify MLS
MLS Number: 10075392
APN: 1718.01-19-3505-000
- 1520 Grand Willow Way
- 10605 Marabou Ct
- 4921 Foxridge Dr
- 4908 Foxridge Dr
- 4900 Foxridge Dr
- 4905 Foxridge Dr
- 4708 Wynneford Way
- 705 Parker Creek Dr
- 4812 Parker Meadow Dr
- 4813 Parker Meadow Dr
- 4804 Parker Meadow Dr
- 1313 Enderbury Dr
- 3928 White Chapel Way
- 9700 Pentland Ct
- 10726 Trego Trail
- 10729 Trego Trail
- 10805 the Olde Place
- 9936 Koupela Dr
- 401 Brinkman Ct
- 6729 Greywalls Ln
