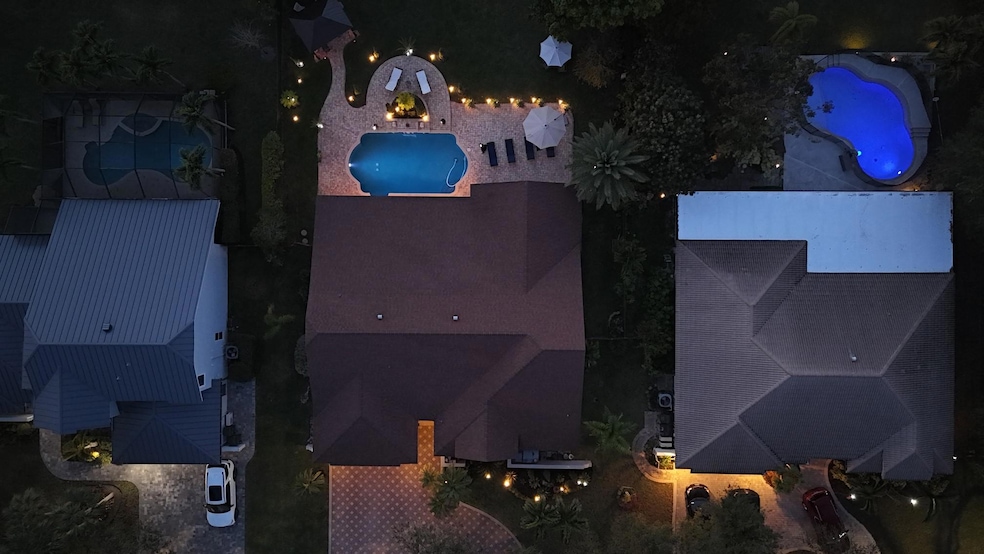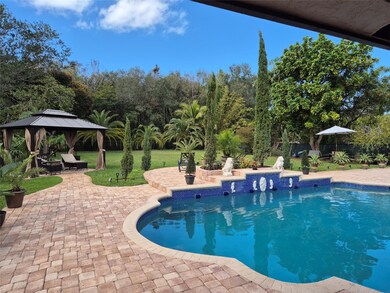
5137 NW 49th Ave Coconut Creek, FL 33073
Winston Park NeighborhoodHighlights
- Concrete Pool
- 16,833 Sq Ft lot
- Recreation Room
- Views of Preserve
- Fruit Trees
- 4-minute walk to Winston Park Nature Center
About This Home
As of March 2025THIS SPRAWLING SINGLE LEVEL ABSOLUTELY STUNNING HOME SITS ON ALMOST A 1/2 ACRE DOUBLE LOT FENCED AROUND!! ONE OF A KIND OF PROPERTY, COMES ON THE MARKET ONCE IN A LIFETIME. BACKING TO NATURE PRESERVE.100% PLUS PRIVACY AND SERENITY! UNIQELY RENOVATED FROM THE TOP TO THE BOTTOM, OVER $600K. SPENT. EXTENSIVE UPGRADES TO MUCH TO MENTION. JUST A FEW : RESORT STYLE OUT DOOR LIVING, AN UNPARALLELED RETREAT WITH AN OUT DOOR KITCHEN. IMPACT WINDOWS THROUGHOUT. EXQUISITE MODERN GARAGE, TUSCAN STYLE KITCHEN AND FAMILY ROOM, OFFICE ,GYM, LARGE MASTER SUITE ,WELL WATER FOR YOUR SPRINKLERS. ALL 3 BATHROOMS ARE GRANITE AND MARBLES ONLY!! LARGE OFFICE WITH WINE RACKS. GREAT LOCATION! A TRULY DISTINCTIVE PLACE TO RESIDE. TURNPIKE AND THE SAWGRASS IN JUST 2 MINUTES. BETTER TO HURRY UP BEFORE IT'S GONE!
Home Details
Home Type
- Single Family
Est. Annual Taxes
- $6,385
Year Built
- Built in 1989
Lot Details
- 0.39 Acre Lot
- East Facing Home
- Fenced
- Oversized Lot
- Sprinkler System
- Fruit Trees
- Property is zoned PUD
HOA Fees
- $29 Monthly HOA Fees
Parking
- 2 Car Attached Garage
- Circular Driveway
Property Views
- Views of Preserve
- Garden Views
Home Design
- Shingle Roof
- Composition Roof
Interior Spaces
- 3,048 Sq Ft Home
- 1-Story Property
- Vaulted Ceiling
- Ceiling Fan
- Blinds
- French Doors
- Entrance Foyer
- Family Room
- Recreation Room
- Pull Down Stairs to Attic
Kitchen
- Self-Cleaning Oven
- Gas Range
- Microwave
- Ice Maker
- Dishwasher
- Disposal
Flooring
- Laminate
- Marble
- Ceramic Tile
Bedrooms and Bathrooms
- 5 Main Level Bedrooms
- Split Bedroom Floorplan
- 3 Full Bathrooms
Laundry
- Dryer
- Washer
Home Security
- Impact Glass
- Fire and Smoke Detector
Pool
- Concrete Pool
- Free Form Pool
- Pool Equipment or Cover
Outdoor Features
- Patio
- Outdoor Grill
Schools
- Winston Park Elementary School
- Lyons Creek Middle School
- Monarch High School
Utilities
- Central Heating and Cooling System
- Well
- Electric Water Heater
- Water Softener is Owned
- Cable TV Available
Listing and Financial Details
- Assessor Parcel Number 484207031750
- Seller Considering Concessions
Community Details
Overview
- Winston Park Subdivision, Breckenridge Floorplan
- Maintained Community
Amenities
- Public Transportation
Recreation
- Pickleball Courts
- Community Playground
- Park
Map
Home Values in the Area
Average Home Value in this Area
Property History
| Date | Event | Price | Change | Sq Ft Price |
|---|---|---|---|---|
| 03/31/2025 03/31/25 | Sold | $940,000 | -3.6% | $308 / Sq Ft |
| 02/06/2025 02/06/25 | For Sale | $975,000 | -- | $320 / Sq Ft |
Tax History
| Year | Tax Paid | Tax Assessment Tax Assessment Total Assessment is a certain percentage of the fair market value that is determined by local assessors to be the total taxable value of land and additions on the property. | Land | Improvement |
|---|---|---|---|---|
| 2025 | $6,624 | $335,190 | -- | -- |
| 2024 | $6,385 | $325,750 | -- | -- |
| 2023 | $6,385 | $316,270 | $0 | $0 |
| 2022 | $6,065 | $307,060 | $0 | $0 |
| 2021 | $5,863 | $298,120 | $0 | $0 |
| 2020 | $5,756 | $294,010 | $0 | $0 |
| 2019 | $5,606 | $287,400 | $0 | $0 |
| 2018 | $5,338 | $282,050 | $0 | $0 |
| 2017 | $5,284 | $276,250 | $0 | $0 |
| 2016 | $5,188 | $270,570 | $0 | $0 |
| 2015 | $5,264 | $268,690 | $0 | $0 |
| 2014 | $5,289 | $266,560 | $0 | $0 |
| 2013 | -- | $278,370 | $70,910 | $207,460 |
Mortgage History
| Date | Status | Loan Amount | Loan Type |
|---|---|---|---|
| Open | $740,000 | New Conventional | |
| Previous Owner | $173,000 | Credit Line Revolving | |
| Previous Owner | $50,000 | Credit Line Revolving | |
| Previous Owner | $155,000 | Unknown | |
| Previous Owner | $110,000 | New Conventional |
Deed History
| Date | Type | Sale Price | Title Company |
|---|---|---|---|
| Warranty Deed | $940,000 | Gold Coast Settlement Services | |
| Interfamily Deed Transfer | -- | None Available | |
| Warranty Deed | $160,000 | -- | |
| Quit Claim Deed | $10,000 | -- |
Similar Homes in Coconut Creek, FL
Source: BeachesMLS (Greater Fort Lauderdale)
MLS Number: F10482181
APN: 48-42-07-03-1750
- 5183 NW 48th Ave
- 5141 NW 47th Ave
- 4853 NW 50th Ct
- 5124 NW 47th Ave
- 4931 NW 49th Ave
- 5022 NW 45th Ave
- 4902 Cypress Way
- 5490 NW 50th Ave
- 4732 Lago Vista Dr
- 5501 NW 51st Ave
- 4722 Lago Vista Dr
- 4335 NW 52nd St
- 4776 Lago Vista Dr
- 5244 NW 54th St
- 4475 Banyan Trails Dr
- 4730 Monarch Way
- 4710 Sierra Ln
- 5498 NW 45th Way
- 5226 NW 55th St
- 4425 Banyan Trails Dr






