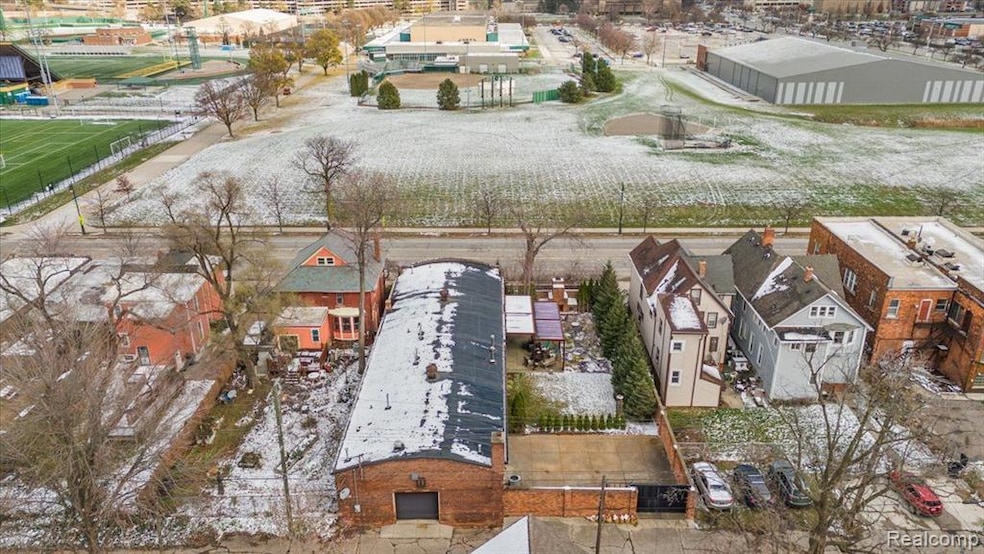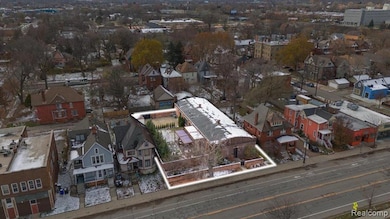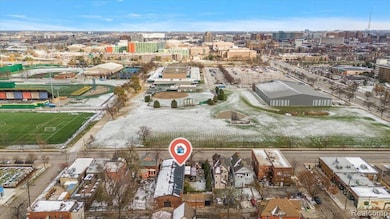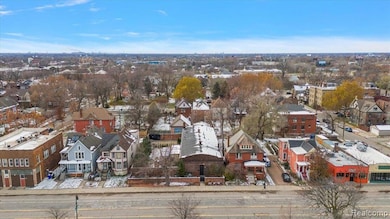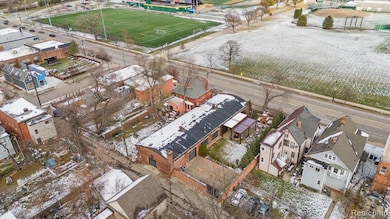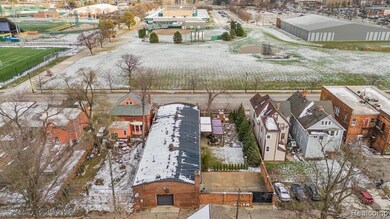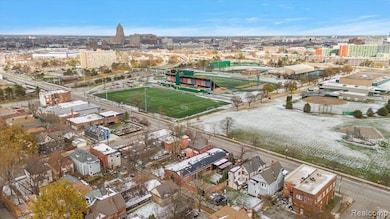5137 Trumbull St Detroit, MI 48208
Woodbridge NeighborhoodEstimated payment $8,763/month
Highlights
- Built-In Freezer
- Ranch Style House
- No HOA
- Cass Technical High School Rated 10
- Ground Level Unit
- 3 Car Attached Garage
About This Home
Welcome to this unique and private Detroit home, offering the perfect blend of style, confort, and modern functionality. With Two spacious bedrooms and three full bathrooms, this residence is designed to meet the needs of today's lifestyle. The open-concept layout creates a seamless flow between spaces, highlighted by a chef's kitchen that includes a professional gas range, built-in refrigerator freezer, and a Miele coffee machine for your daily indulgence. A convenient pantry area off the kitchen provides ample storage space. The home also features a well-appointed laundry room and in-floor radiant heat for added convenience. Step outside to discover a private, fenced-in yard, providing a peaceful outdoor retreat. whether you're entertaining or enjoying quiet moments, this home offers truly elevated living experience in a sought-after Detroit neighborhood.
The sale of this property includes 5127 Trumbull Street, Detroit mi 48208 which the lot size is 44x130 offering an extra spacious yard.
Home Details
Home Type
- Single Family
Est. Annual Taxes
Year Built
- Built in 1922 | Remodeled in 2016
Lot Details
- 5,663 Sq Ft Lot
- Lot Dimensions are 44.00 x 130.00
- Fenced
Home Design
- Ranch Style House
- Brick Exterior Construction
- Block Foundation
- Rubber Roof
Interior Spaces
- 4,350 Sq Ft Home
- Furnished or left unfurnished upon request
- Gas Fireplace
- Unfinished Basement
Kitchen
- Self-Cleaning Oven
- Built-In Gas Range
- Range Hood
- Recirculated Exhaust Fan
- Microwave
- Built-In Freezer
- Built-In Refrigerator
- Dishwasher
- Disposal
Bedrooms and Bathrooms
- 2 Bedrooms
- 3 Full Bathrooms
Laundry
- Dryer
- Washer
Parking
- 3 Car Attached Garage
- Heated Garage
- Garage Door Opener
Utilities
- Forced Air Heating and Cooling System
- Heating System Uses Natural Gas
- Radiant Heating System
- Programmable Thermostat
- Natural Gas Water Heater
- Satellite Dish
Additional Features
- Patio
- Ground Level Unit
Listing and Financial Details
- Assessor Parcel Number W08I005834S
Community Details
Overview
- No Home Owners Association
- J L Mc Clouds Subdivision
Amenities
- Laundry Facilities
Map
Home Values in the Area
Average Home Value in this Area
Tax History
| Year | Tax Paid | Tax Assessment Tax Assessment Total Assessment is a certain percentage of the fair market value that is determined by local assessors to be the total taxable value of land and additions on the property. | Land | Improvement |
|---|---|---|---|---|
| 2024 | $4,221 | $420,700 | $0 | $0 |
| 2023 | $4,105 | $357,600 | $0 | $0 |
| 2022 | $4,419 | $354,100 | $0 | $0 |
| 2021 | $4,281 | $110,100 | $0 | $0 |
| 2020 | $4,279 | $103,400 | $0 | $0 |
| 2019 | $4,204 | $71,500 | $0 | $0 |
| 2018 | $611 | $12,700 | $0 | $0 |
| 2017 | $123 | $6,500 | $0 | $0 |
| 2016 | $678 | $72,800 | $0 | $0 |
| 2015 | $650 | $6,500 | $0 | $0 |
| 2013 | $646 | $6,456 | $0 | $0 |
| 2010 | -- | $7,261 | $2,120 | $5,141 |
Property History
| Date | Event | Price | Change | Sq Ft Price |
|---|---|---|---|---|
| 01/23/2025 01/23/25 | For Sale | $1,499,900 | -- | $345 / Sq Ft |
Deed History
| Date | Type | Sale Price | Title Company |
|---|---|---|---|
| Warranty Deed | $160,000 | Greco Title Agency Llc | |
| Warranty Deed | $100,000 | Greco Title Agency Llc | |
| Land Contract | -- | None Available | |
| Quit Claim Deed | -- | None Available |
Source: Realcomp
MLS Number: 20250005015
APN: 08-005834
- 1547 Merrick St
- 1553 Merrick St
- 1636 Merrick St Unit 8
- 5220 Avery St Unit 7
- 5220 Avery St Unit 2
- 5216 Avery St Unit 9
- 5228 Avery St Unit 4
- 5214 Avery St
- 1727 Merrick St
- 5268 Avery St
- 1753 Merrick St Unit 8
- 5171 Avery St Unit 13
- 1531 W Warren Ave
- 4867 Trumbull St
- 1749 Merrick St Unit 9
- 6166 Rosa Parks Blvd
- 4261 Rosa Parks Blvd
- 1751 W Warren Ave
- 1925 Merrick St
- 2007 Bryant St
