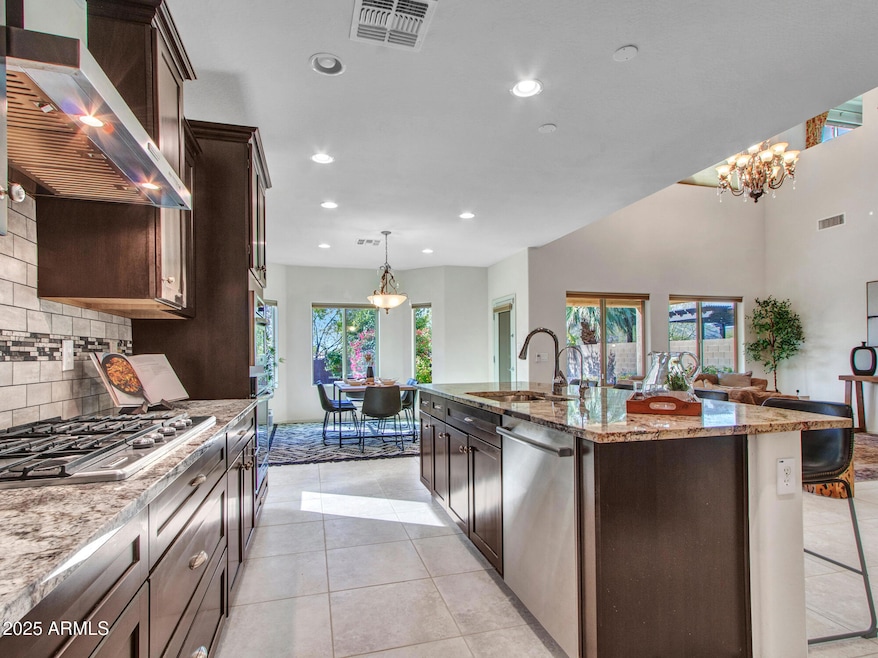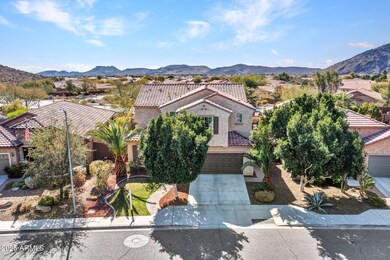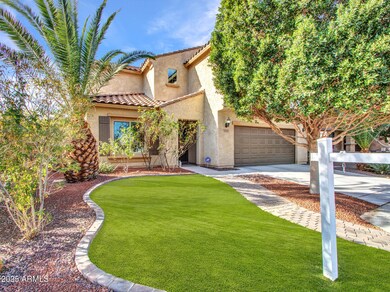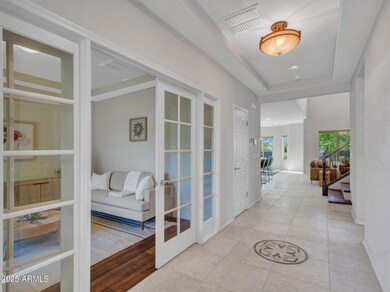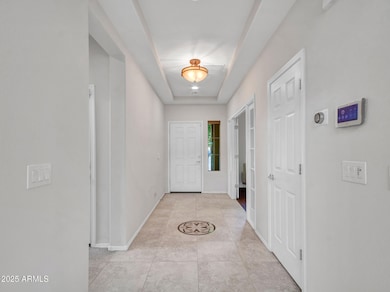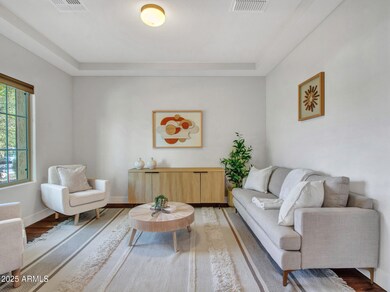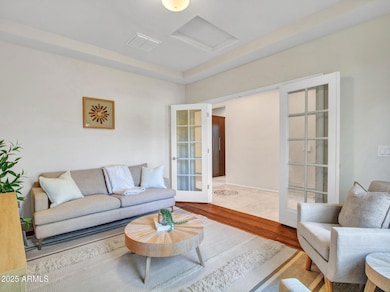
5137 W Quail Track Dr Phoenix, AZ 85083
Stetson Valley NeighborhoodHighlights
- Mountain View
- Contemporary Architecture
- Granite Countertops
- Sandra Day O'connor High School Rated A-
- Wood Flooring
- Tennis Courts
About This Home
As of April 2025Welcome home to your spacious 5bed 3.5bath home located in the beautiful Stetson Valley! Completed w/ a full ensuite downstairs for added convenience. Enjoy picturesque mountain views & easy access to biking and hiking trails. Updates include: 4mm engineered hardwood floors, 4in baseboards, a gas stove top, custom cali walk-in pantry w/ soft-close drawers, retractable awning w/ automatic wind detection, energy efficient custom drapery, smart thermostat, reverse osmosis, water softener & tankless water heater. Storage is plentiful w/ massive walk-in closets in all bedrooms. The backyard offers privacy & tranquility w/ no neighbors behind. Fruit trees add natural beauty & space for gardening. There's room for an outdoor kitchen/ pool-perfect for entertaining & enjoying the Arizona sunshine!
Last Agent to Sell the Property
Berkshire Hathaway HomeServices Arizona Properties License #SA543330000

Co-Listed By
Berkshire Hathaway HomeServices Arizona Properties License #SA710937000
Home Details
Home Type
- Single Family
Est. Annual Taxes
- $2,800
Year Built
- Built in 2013
Lot Details
- 6,718 Sq Ft Lot
- Desert faces the back of the property
- Block Wall Fence
- Front and Back Yard Sprinklers
- Sprinklers on Timer
- Grass Covered Lot
HOA Fees
- $99 Monthly HOA Fees
Parking
- 2 Car Garage
Home Design
- Contemporary Architecture
- Tile Roof
- Block Exterior
- Stucco
Interior Spaces
- 2,911 Sq Ft Home
- 2-Story Property
- Ceiling Fan
- Double Pane Windows
- Mechanical Sun Shade
- Mountain Views
- Security System Owned
- Washer and Dryer Hookup
Kitchen
- Gas Cooktop
- Built-In Microwave
- Kitchen Island
- Granite Countertops
Flooring
- Floors Updated in 2024
- Wood
- Tile
Bedrooms and Bathrooms
- 5 Bedrooms
- Primary Bathroom is a Full Bathroom
- 3.5 Bathrooms
- Dual Vanity Sinks in Primary Bathroom
- Bathtub With Separate Shower Stall
Accessible Home Design
- Grab Bar In Bathroom
- Raised Toilet
Outdoor Features
- Balcony
Schools
- Inspiration Mountain Elementary And Middle School
- Sandra Day O'connor High School
Utilities
- Cooling Available
- Heating System Uses Natural Gas
- Plumbing System Updated in 2024
- High Speed Internet
- Cable TV Available
Listing and Financial Details
- Tax Lot 4
- Assessor Parcel Number 201-40-921
Community Details
Overview
- Association fees include ground maintenance
- Ccmc Association, Phone Number (602) 957-9191
- Built by Pulte
- Stetson Valley Parcel 23 Subdivision
Recreation
- Tennis Courts
- Bike Trail
Map
Home Values in the Area
Average Home Value in this Area
Property History
| Date | Event | Price | Change | Sq Ft Price |
|---|---|---|---|---|
| 04/15/2025 04/15/25 | Sold | $700,000 | 0.0% | $240 / Sq Ft |
| 03/14/2025 03/14/25 | Pending | -- | -- | -- |
| 02/12/2025 02/12/25 | For Sale | $699,990 | -- | $240 / Sq Ft |
Tax History
| Year | Tax Paid | Tax Assessment Tax Assessment Total Assessment is a certain percentage of the fair market value that is determined by local assessors to be the total taxable value of land and additions on the property. | Land | Improvement |
|---|---|---|---|---|
| 2025 | $2,800 | $32,528 | -- | -- |
| 2024 | $2,753 | $30,979 | -- | -- |
| 2023 | $2,753 | $45,380 | $9,070 | $36,310 |
| 2022 | $2,650 | $35,170 | $7,030 | $28,140 |
| 2021 | $2,768 | $33,200 | $6,640 | $26,560 |
| 2020 | $2,717 | $32,070 | $6,410 | $25,660 |
| 2019 | $2,634 | $31,580 | $6,310 | $25,270 |
| 2018 | $2,542 | $31,810 | $6,360 | $25,450 |
| 2017 | $2,455 | $30,510 | $6,100 | $24,410 |
| 2016 | $2,316 | $32,060 | $6,410 | $25,650 |
| 2015 | $2,068 | $27,980 | $5,590 | $22,390 |
Mortgage History
| Date | Status | Loan Amount | Loan Type |
|---|---|---|---|
| Open | $600,000 | New Conventional | |
| Previous Owner | $41,971 | Credit Line Revolving | |
| Previous Owner | $302,658 | New Conventional |
Deed History
| Date | Type | Sale Price | Title Company |
|---|---|---|---|
| Warranty Deed | $700,000 | Agave Title Agency | |
| Special Warranty Deed | $342,658 | Sun Title Agency Co |
Similar Homes in the area
Source: Arizona Regional Multiple Listing Service (ARMLS)
MLS Number: 6819051
APN: 201-40-921
- 26927 N 51st Dr
- 5227 W Desperado Way
- 5226 W Pinnacle Vista Dr
- 26703 N 51st Dr
- 3310 W Jomax Rd
- 26638 N Babbling Brook Dr
- 5512 W Cavedale Dr
- 5519 W Molly Ln
- 26203 N 50th Dr
- 26926 N 55th Ln
- 5528 W Mine Trail
- 5557 W Mine Trail
- 5622 W Cavedale Dr
- 5032 W Yearling Rd
- 5026 W Parsons Rd
- 5042 W Lariat Ln
- 26015 N 53rd Dr Unit 107
- 5374 W Chisum Trail Unit 179
- 25925 N 53rd Dr Unit 114
- 5436 W Chisum Trail Unit 172
