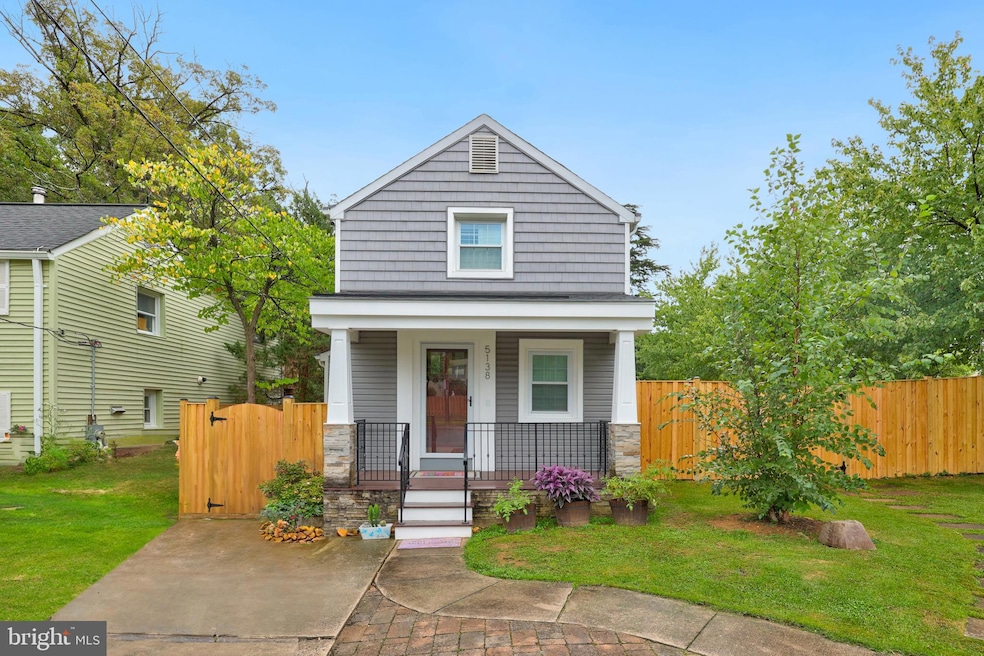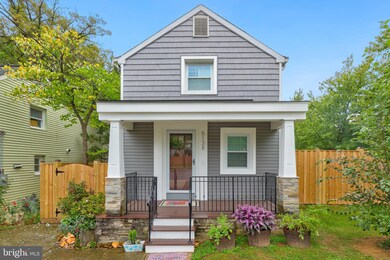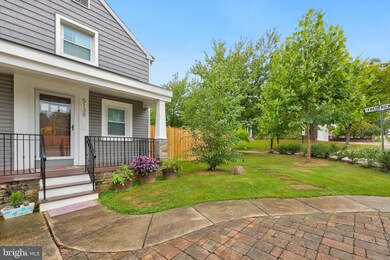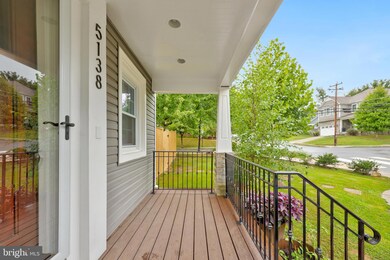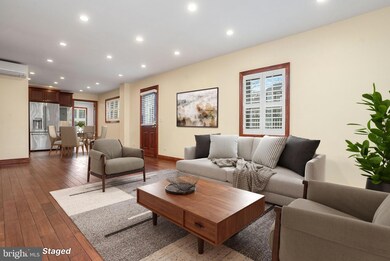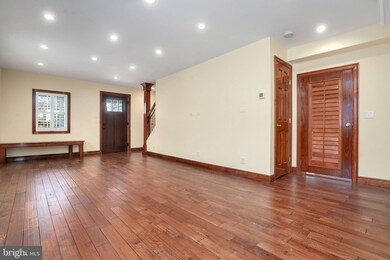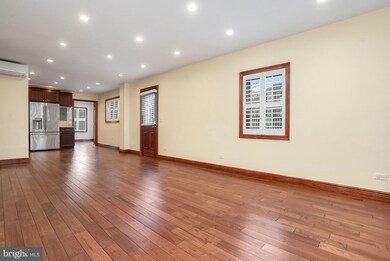
5138 12th St S Arlington, VA 22204
Columbia Forest NeighborhoodHighlights
- Colonial Architecture
- Deck
- Wood Flooring
- Wakefield High School Rated A-
- Traditional Floor Plan
- Corner Lot
About This Home
As of November 2024Welcome to our beautifully updated listing at 5138 12th Street South! An unbeatable value for Arlington! This beautifully renovated (2018) 3BD, 3BA single family home situated on a quiet corner lot conveniently located in Arlington! Renovated from top to bottom and inside out with new plumbing. This home has all of the bells and whistles including wood floors throughout, plantation shutters, beautiful wood trim and moldings throughout the home, main level laundry room with a washer and dryer. The main level features a handicap accessible bedroom with a full bathroom. The upper level features a primary bedroom suite and full bathroom with a second bedroom and hallway full bathroom. Fully renovated bathrooms with new vanities, tile, glass enclosed showers, luxury rainfall showerheads, and new fixtures. Updated light fixtures throughout the home. Heated floors on the main level! The addition was added in 2018. Enjoy cooking gourmet meals in your lovely top of the line chef's kitchen featuring SS appliances, built-in microwave, gas stove, oversized sink, side by side refrigerator with a pull-out freezer, gorgeous cherry cabinets and granite counters. Fully fenced-in backyard with a storage shed. Highly desirable area. This home is extremely energy efficient accompanied by mini split air conditioning system and radiant floor heating throughout. Beautiful craftsman porch along with a brand-new deck, new fence and a spacious rear yard. The home is located in a quiet cul-de-sac with close access to public transportation, shopping and dining.
Last Agent to Sell the Property
Natalie Wiggins
Redfin Corporation

Home Details
Home Type
- Single Family
Est. Annual Taxes
- $7,989
Year Built
- Built in 1942
Lot Details
- 5,121 Sq Ft Lot
- Back Yard Fenced
- Landscaped
- Corner Lot
- Property is zoned R-6
Parking
- Driveway
Home Design
- Colonial Architecture
- Vinyl Siding
Interior Spaces
- 1,742 Sq Ft Home
- Property has 2 Levels
- Traditional Floor Plan
- Window Treatments
- Combination Dining and Living Room
- Wood Flooring
Kitchen
- Eat-In Kitchen
- Stove
- Built-In Microwave
- Dishwasher
- Disposal
Bedrooms and Bathrooms
Laundry
- Laundry Room
- Dryer
- Washer
Accessible Home Design
- Modifications for wheelchair accessibility
Outdoor Features
- Deck
- Exterior Lighting
- Shed
Schools
- Barcroft Elementary School
- Jefferson Middle School
- Wakefield High School
Utilities
- Forced Air Heating and Cooling System
- Air Filtration System
- Electric Water Heater
Community Details
- No Home Owners Association
- Columbia Forest Subdivision, Colonial Floorplan
Listing and Financial Details
- Tax Lot 40
- Assessor Parcel Number 28-015-002
Map
Home Values in the Area
Average Home Value in this Area
Property History
| Date | Event | Price | Change | Sq Ft Price |
|---|---|---|---|---|
| 11/22/2024 11/22/24 | Sold | $860,000 | -2.3% | $494 / Sq Ft |
| 10/24/2024 10/24/24 | Pending | -- | -- | -- |
| 09/25/2024 09/25/24 | For Sale | $879,900 | +8.6% | $505 / Sq Ft |
| 03/13/2023 03/13/23 | Sold | $810,000 | +1.3% | $465 / Sq Ft |
| 03/01/2023 03/01/23 | For Sale | $799,999 | +121.0% | $459 / Sq Ft |
| 02/11/2013 02/11/13 | Sold | $362,000 | -3.2% | $453 / Sq Ft |
| 01/10/2013 01/10/13 | Pending | -- | -- | -- |
| 01/01/2013 01/01/13 | For Sale | $374,000 | -- | $468 / Sq Ft |
Tax History
| Year | Tax Paid | Tax Assessment Tax Assessment Total Assessment is a certain percentage of the fair market value that is determined by local assessors to be the total taxable value of land and additions on the property. | Land | Improvement |
|---|---|---|---|---|
| 2024 | $7,989 | $773,400 | $537,800 | $235,600 |
| 2023 | $7,687 | $746,300 | $537,800 | $208,500 |
| 2022 | $7,301 | $708,800 | $497,800 | $211,000 |
| 2021 | $6,786 | $658,800 | $450,000 | $208,800 |
| 2020 | $6,400 | $623,800 | $415,000 | $208,800 |
| 2019 | $4,686 | $456,700 | $395,000 | $61,700 |
| 2018 | $4,352 | $432,600 | $367,000 | $65,600 |
| 2017 | $4,305 | $427,900 | $357,000 | $70,900 |
| 2016 | $4,127 | $416,400 | $347,000 | $69,400 |
| 2015 | $4,071 | $408,700 | $347,000 | $61,700 |
| 2014 | $3,870 | $388,600 | $330,000 | $58,600 |
Mortgage History
| Date | Status | Loan Amount | Loan Type |
|---|---|---|---|
| Open | $878,490 | VA | |
| Closed | $878,490 | VA | |
| Previous Owner | $369,783 | VA | |
| Previous Owner | $288,000 | New Conventional | |
| Previous Owner | $141,790 | New Conventional | |
| Previous Owner | $140,000 | No Value Available |
Deed History
| Date | Type | Sale Price | Title Company |
|---|---|---|---|
| Deed | $860,000 | Universal Title | |
| Deed | $860,000 | Universal Title | |
| Deed | $810,000 | Fidelity National Title | |
| Interfamily Deed Transfer | -- | None Available | |
| Deed | -- | None Available | |
| Warranty Deed | $362,000 | -- | |
| Deed | $140,000 | -- |
Similar Homes in Arlington, VA
Source: Bright MLS
MLS Number: VAAR2048868
APN: 28-015-002
- 3534 S George Mason Dr Unit 29
- 5105 11th St S
- 3568 S George Mason Dr Unit 12
- 1401 S Greenbrier St
- 5107 10th St S Unit 4
- 5300 Columbia Pike Unit T12
- 5300 Columbia Pike Unit 503
- 0 S Greenbrier St
- 5110 Columbia Pike Unit 4
- 5010 Columbia Pike Unit 4
- 5000 Columbia Pike Unit 2
- 1416 S Buchanan St
- 3701 S George Mason Dr Unit 2412N
- 3701 S George Mason Dr Unit 2516N
- 3701 S George Mason Dr Unit 401N
- 3701 S George Mason Dr Unit 2417N
- 3701 S George Mason Dr Unit 2205 N
- 3701 S George Mason Dr Unit 116N
- 3701 S George Mason Dr Unit 303N
- 5023 S Chesterfield Rd
