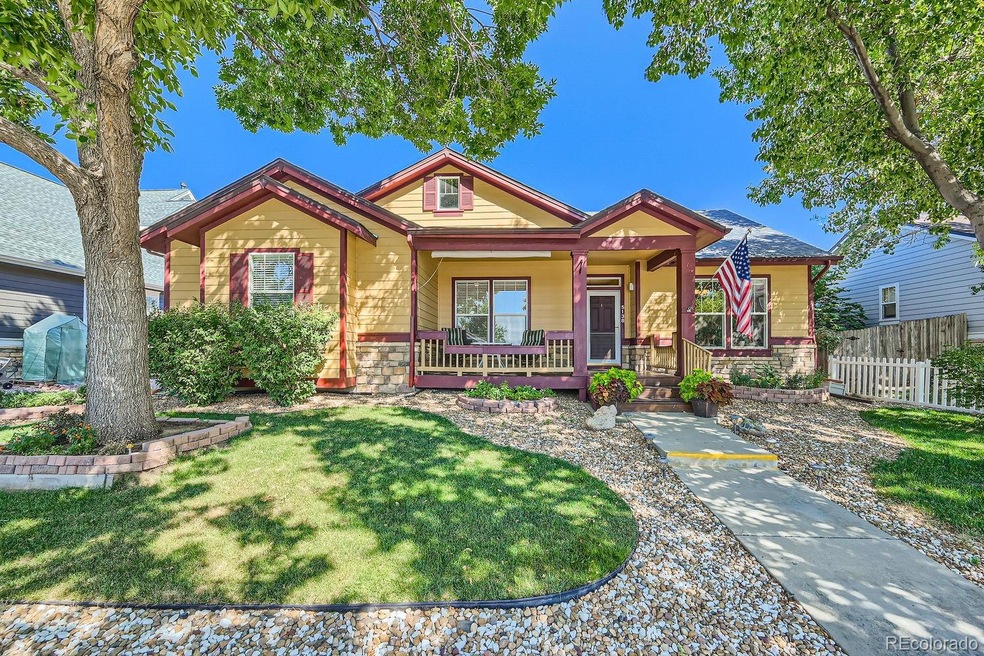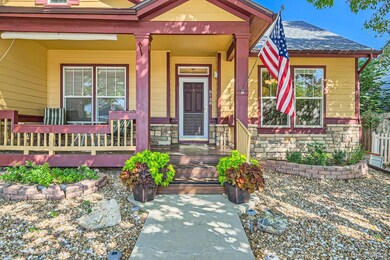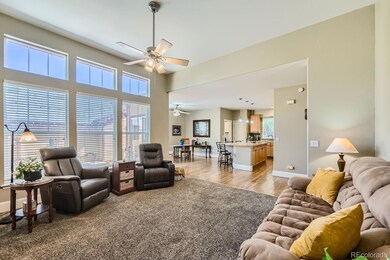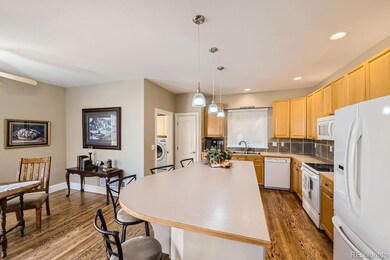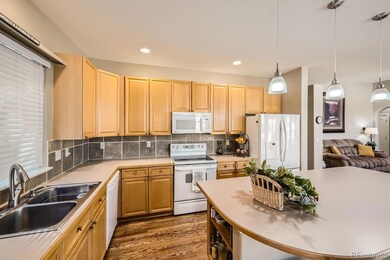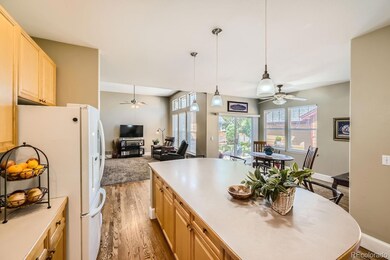
5138 Mount Pawnee Ave Longmont, CO 80504
Summit View Estates NeighborhoodHighlights
- Primary Bedroom Suite
- Deck
- Wood Flooring
- Mountain View
- Contemporary Architecture
- Bonus Room
About This Home
As of December 2024Welcome home! Summit View Estates is a peaceful family-friendly neighborhood in Frederick, Colorado known for its welcoming atmosphere and family environment. You will appreciate the small-town feel, community and dog-friendly spaces. Homes are well-maintained which adds to the neighborhood's charm. This home features a covered front deck, open dining room, spacious kitchen with eating space, island, main floor laundry and roomy family room. The primary suite features a 5pc bath and walk-in closet. In addition you will find two generously sized bedrooms, plus a full guest bath which will provide comfort and privacy for everyone. Step outside to where you'll find a large deck overlooking the beautifully maintained and uniquely fenced backyard. The 3 car detached garage easily makes into a workshop with ample space for vehicles and storage. Downstairs the partially finished basement offers endless possibilities with a large recreation room, 3/4 bath and storage spaces which are ideal for keeping the home organized or adding a 4th bedroom. You won't be disappointed. Buyer to verify all measurements.
Last Agent to Sell the Property
HomeSmart Realty Brokerage Email: ExtremeTeamRealty@gmail.com,303-523-1921 License #200811

Home Details
Home Type
- Single Family
Est. Annual Taxes
- $2,981
Year Built
- Built in 1999
Lot Details
- 7,425 Sq Ft Lot
- West Facing Home
- Partially Fenced Property
- Landscaped
- Level Lot
- Front and Back Yard Sprinklers
- Private Yard
HOA Fees
- $13 Monthly HOA Fees
Parking
- 3 Car Garage
Home Design
- Contemporary Architecture
- Slab Foundation
- Frame Construction
- Composition Roof
Interior Spaces
- 1-Story Property
- Ceiling Fan
- Double Pane Windows
- Window Treatments
- Great Room
- Living Room with Fireplace
- Dining Room
- Bonus Room
- Mountain Views
- Laundry Room
Kitchen
- Breakfast Area or Nook
- Eat-In Kitchen
- Self-Cleaning Oven
- Microwave
- Freezer
- Dishwasher
- Kitchen Island
- Disposal
Flooring
- Wood
- Carpet
Bedrooms and Bathrooms
- 3 Main Level Bedrooms
- Primary Bedroom Suite
- Walk-In Closet
Basement
- Partial Basement
- Sump Pump
- Bedroom in Basement
- Basement Cellar
- Crawl Space
Home Security
- Carbon Monoxide Detectors
- Fire and Smoke Detector
Eco-Friendly Details
- Smoke Free Home
Outdoor Features
- Deck
- Front Porch
Schools
- Legacy Elementary School
- Coal Ridge Middle School
- Frederick High School
Utilities
- Forced Air Heating and Cooling System
- 220 Volts
- Natural Gas Connected
- Cable TV Available
Listing and Financial Details
- Exclusions: Seller's personal property
- Assessor Parcel Number 131324305003
Community Details
Overview
- Flagstaff Management Association, Phone Number (303) 682-0098
- Summit View Estates Subdivision
Recreation
- Park
Map
Home Values in the Area
Average Home Value in this Area
Property History
| Date | Event | Price | Change | Sq Ft Price |
|---|---|---|---|---|
| 12/16/2024 12/16/24 | Sold | $555,000 | -2.6% | $245 / Sq Ft |
| 11/18/2024 11/18/24 | Pending | -- | -- | -- |
| 11/08/2024 11/08/24 | Price Changed | $570,000 | -1.7% | $252 / Sq Ft |
| 10/31/2024 10/31/24 | Price Changed | $580,000 | -0.9% | $256 / Sq Ft |
| 10/14/2024 10/14/24 | Price Changed | $585,000 | -1.7% | $258 / Sq Ft |
| 09/11/2024 09/11/24 | For Sale | $595,000 | -- | $263 / Sq Ft |
Tax History
| Year | Tax Paid | Tax Assessment Tax Assessment Total Assessment is a certain percentage of the fair market value that is determined by local assessors to be the total taxable value of land and additions on the property. | Land | Improvement |
|---|---|---|---|---|
| 2024 | $2,341 | $34,910 | $7,640 | $27,270 |
| 2023 | $2,341 | $35,240 | $7,710 | $27,530 |
| 2022 | $2,239 | $29,370 | $5,560 | $23,810 |
| 2021 | $2,261 | $30,210 | $5,720 | $24,490 |
| 2020 | $1,980 | $27,530 | $3,930 | $23,600 |
| 2019 | $2,011 | $27,530 | $3,930 | $23,600 |
| 2018 | $1,439 | $22,390 | $3,740 | $18,650 |
| 2017 | $1,452 | $22,390 | $3,740 | $18,650 |
| 2016 | $1,262 | $21,090 | $3,180 | $17,910 |
| 2015 | $1,224 | $21,090 | $3,180 | $17,910 |
| 2014 | $1,578 | $16,930 | $2,950 | $13,980 |
Mortgage History
| Date | Status | Loan Amount | Loan Type |
|---|---|---|---|
| Previous Owner | $892,500 | Credit Line Revolving | |
| Previous Owner | $20,000 | Credit Line Revolving | |
| Previous Owner | $264,000 | New Conventional | |
| Previous Owner | $20,000 | Credit Line Revolving | |
| Previous Owner | $229,583 | VA | |
| Previous Owner | $231,392 | VA | |
| Previous Owner | $212,720 | Unknown | |
| Previous Owner | $16,500 | Credit Line Revolving | |
| Previous Owner | $182,000 | Unknown | |
| Previous Owner | $32,023 | Stand Alone Second | |
| Previous Owner | $25,125 | Stand Alone Second | |
| Previous Owner | $145,000 | No Value Available | |
| Closed | $39,885 | No Value Available |
Deed History
| Date | Type | Sale Price | Title Company |
|---|---|---|---|
| Warranty Deed | $555,000 | Htc | |
| Special Warranty Deed | -- | None Listed On Document | |
| Interfamily Deed Transfer | -- | None Available | |
| Interfamily Deed Transfer | -- | Fidelity National Title | |
| Interfamily Deed Transfer | -- | Fidelity National Title | |
| Interfamily Deed Transfer | -- | None Available | |
| Interfamily Deed Transfer | -- | None Available | |
| Warranty Deed | $265,900 | Security Title | |
| Interfamily Deed Transfer | -- | Security Title | |
| Interfamily Deed Transfer | -- | -- | |
| Warranty Deed | $269,900 | Land Title |
Similar Homes in the area
Source: REcolorado®
MLS Number: 8527394
APN: R7560799
- 5140 Mt Pawnee Ave
- 5129 Mt Arapaho Cir
- 5126 Mt Buchanan Ave
- 5325 Coyote Dr
- 5426 Bobcat St
- 4833 Falcon Dr
- 4606 Falcon Dr
- 5220 Bella Rosa Pkwy
- 5495 Bobcat St
- 5520 Morgan Way
- 4700 Falcon Place
- 5540 Palomino Way
- 9011 Sandpiper Dr
- 9019 Sandpiper Dr
- 9121 Harlequin Cir
- 11739 County Road 13
- 5482 Wetlands Dr
- 7333 Ellingwood Cir
- 7520 Meadowlark Ln
- 5210 Roadrunner Ave
