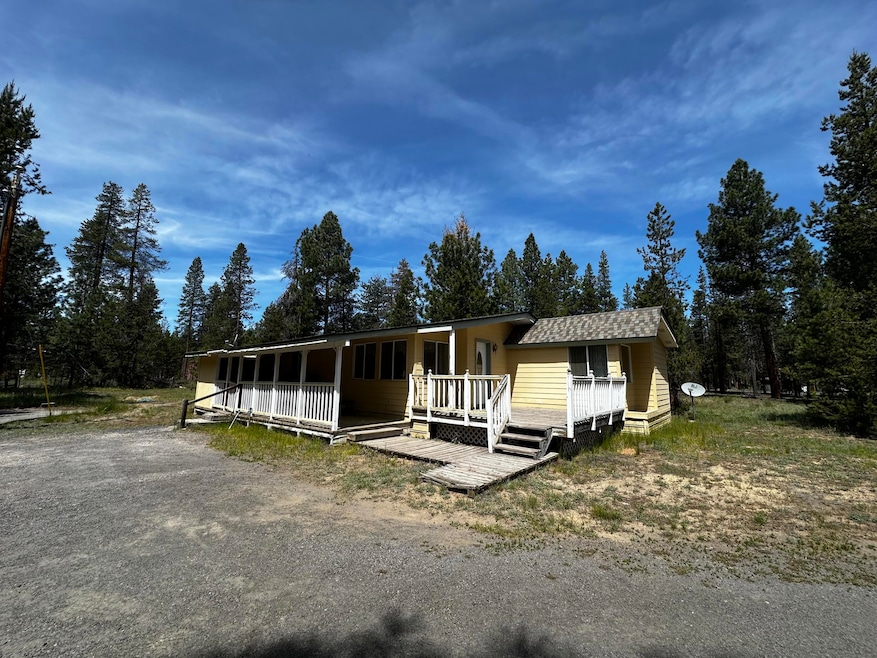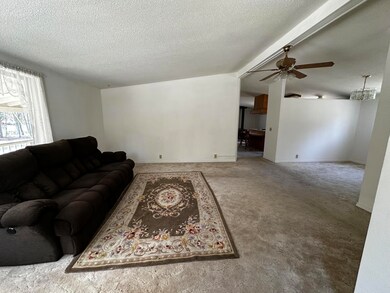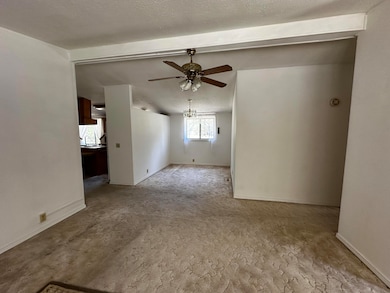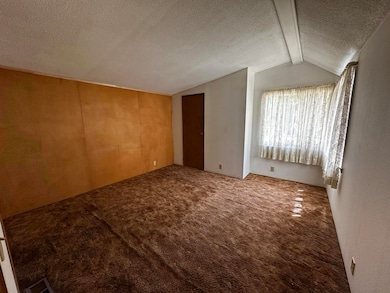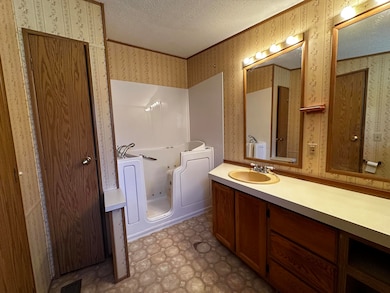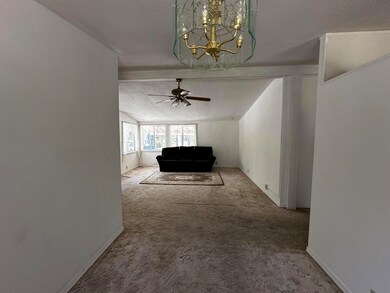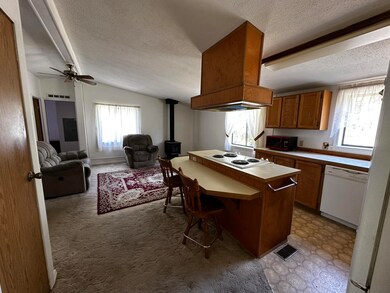
51385 Riverland Ave La Pine, OR 97739
Estimated payment $1,397/month
Highlights
- RV Access or Parking
- Wooded Lot
- Vaulted Ceiling
- Open Floorplan
- Territorial View
- Traditional Architecture
About This Home
**This home is being sold AS-IS** Take a look at this charming 3 bedroom, 2 bathroom manufactured home! This open floor plan offers 1,436 square feet of living space that lives larger. Enter into the main living room and see the formal dining space that could be used as an eating area or would make for a great office or play area located just off the kitchen. From the kitchen, enjoy the coziness of the wood stove in the additional living/sitting area while you cook your favorite meals in the winter and fall. Outside, you have a gravel circular drive, woodshed/pump house with enough yard to set yourself some nice areas to enjoy the beautiful Central Oregon evenings. This property is in a great location close to town near shopping, medical and more. With some TLC this would make an excellent investment property or full time residence.
Property Details
Home Type
- Mobile/Manufactured
Est. Annual Taxes
- $1,688
Year Built
- Built in 1986
Lot Details
- 0.91 Acre Lot
- Dirt Road
- No Common Walls
- Level Lot
- Wooded Lot
Property Views
- Territorial
- Neighborhood
Home Design
- Traditional Architecture
- Block Foundation
- Composition Roof
Interior Spaces
- 1,436 Sq Ft Home
- 1-Story Property
- Open Floorplan
- Vaulted Ceiling
- Ceiling Fan
- Wood Burning Fireplace
- Double Pane Windows
- Vinyl Clad Windows
- Family Room
- Living Room with Fireplace
- Dining Room
- Fire and Smoke Detector
Kitchen
- Breakfast Bar
- Oven
- Range with Range Hood
- Dishwasher
- Disposal
Flooring
- Carpet
- Vinyl
Bedrooms and Bathrooms
- 3 Bedrooms
- 2 Full Bathrooms
- Bathtub with Shower
Laundry
- Laundry Room
- Dryer
- Washer
Parking
- Gravel Driveway
- RV Access or Parking
Utilities
- No Cooling
- Forced Air Heating System
- Heating System Uses Wood
- Private Water Source
- Well
- Water Heater
- Septic Tank
- Private Sewer
Additional Features
- Shed
- Manufactured Home With Land
Community Details
- No Home Owners Association
- Doras Acres Subdivision
Listing and Financial Details
- Exclusions: Owner's Personal Property
- Legal Lot and Block 2 / 1
- Assessor Parcel Number 142196
Map
Home Values in the Area
Average Home Value in this Area
Property History
| Date | Event | Price | Change | Sq Ft Price |
|---|---|---|---|---|
| 04/09/2025 04/09/25 | Pending | -- | -- | -- |
| 03/04/2025 03/04/25 | For Sale | $225,000 | 0.0% | $157 / Sq Ft |
| 02/06/2025 02/06/25 | Pending | -- | -- | -- |
| 12/17/2024 12/17/24 | Price Changed | $225,000 | -4.3% | $157 / Sq Ft |
| 09/04/2024 09/04/24 | Price Changed | $235,000 | -2.1% | $164 / Sq Ft |
| 07/30/2024 07/30/24 | Price Changed | $240,000 | -4.0% | $167 / Sq Ft |
| 07/11/2024 07/11/24 | For Sale | $250,000 | 0.0% | $174 / Sq Ft |
| 06/30/2024 06/30/24 | Pending | -- | -- | -- |
| 06/22/2024 06/22/24 | For Sale | $250,000 | -- | $174 / Sq Ft |
Similar Homes in La Pine, OR
Source: Central Oregon Association of REALTORS®
MLS Number: 220185144
- 51433 Jory Rd
- 15734 6th St
- 51432 Jory Rd
- 51410 Hann Rd
- 15730 Jackpine Rd
- 51575 Dorrance Meadow Rd
- 51581 Dorrance Meadow Rd
- 15505 Deer Ave
- 51596 Dorrance Meadow Rd
- 15880 Fir Rd
- 15522 Deer Ave Unit 9
- 15516 Deer Ave
- 0 Willow St Unit Lot 9 Block 6
- 15907 Jackpine Rd
- 15560 Rim Dr
- 51577 Ash Rd
- 51616 Pine Loop Dr
- 51445 Ash Rd
- 51491 Ash Rd
- 15387 Bear St
