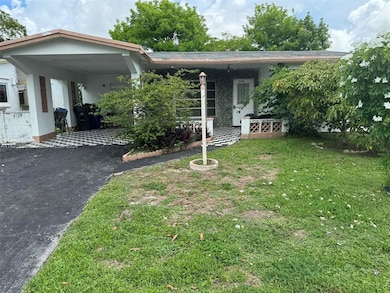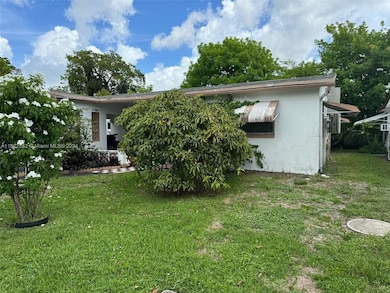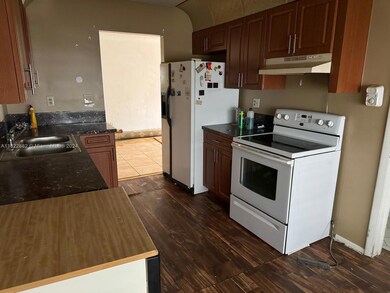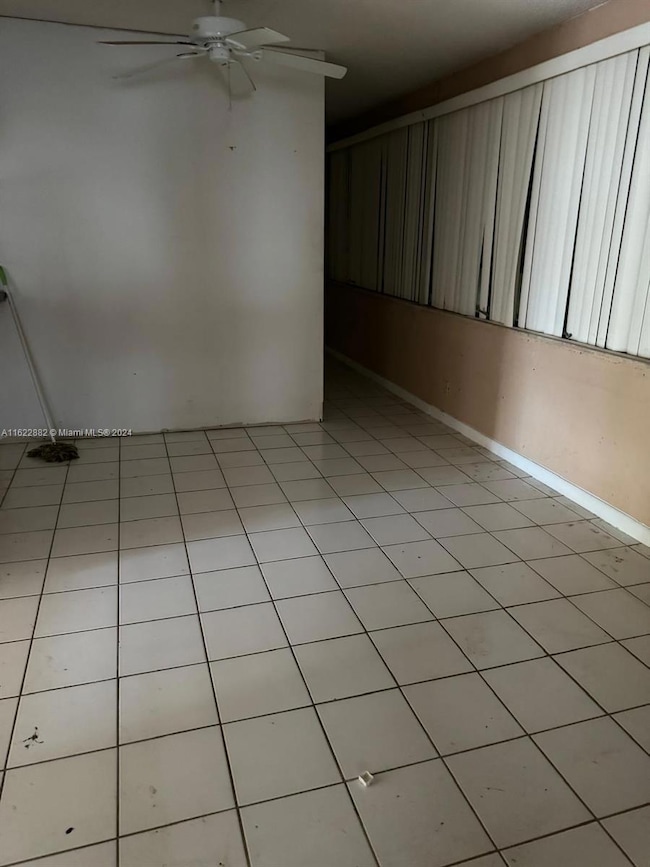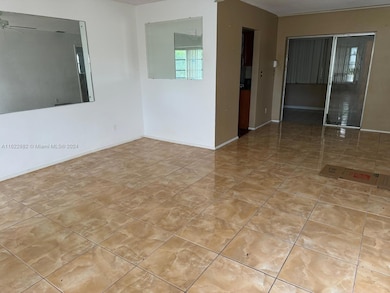
5139 NW 43rd Ct Lauderdale Lakes, FL 33319
Oakland Estates NeighborhoodEstimated payment $2,176/month
Total Views
20,523
2
Beds
2
Baths
1,365
Sq Ft
$209
Price per Sq Ft
Highlights
- Senior Community
- Ranch Style House
- 1 Car Attached Garage
- Two Primary Bathrooms
- Garden View
- Closet Cabinetry
About This Home
55+ COMMUNITY. SUPERB FIXER UPPER: SPACIOUS 2-BEDROOMS, 2-BATHROOMS SINGLE-FAMILY HOME. IDEAL FOR DIY PROJECT! HUGE YARD IN QUIET NEIGHBORHOOD. FANTASTIC DEAL!! CASH ONLY!!
Home Details
Home Type
- Single Family
Est. Annual Taxes
- $6,050
Year Built
- Built in 1970
Lot Details
- 3,999 Sq Ft Lot
- Northwest Facing Home
- Fenced
- Property is zoned RS-4
HOA Fees
- $84 Monthly HOA Fees
Parking
- 1 Car Attached Garage
- Automatic Garage Door Opener
- Driveway
- Open Parking
Home Design
- Ranch Style House
- Shingle Roof
Interior Spaces
- 1,365 Sq Ft Home
- Ceiling Fan
- Awning
- Blinds
- Family Room
- Combination Dining and Living Room
- Tile Flooring
- Garden Views
Bedrooms and Bathrooms
- 2 Bedrooms
- Closet Cabinetry
- Two Primary Bathrooms
- 2 Full Bathrooms
- Shower Only
Utilities
- Cooling Available
- Heating Available
- Electric Water Heater
Community Details
- Senior Community
- Oakland Estates 7Th Secti Subdivision
Listing and Financial Details
- Assessor Parcel Number 494124130110
Map
Create a Home Valuation Report for This Property
The Home Valuation Report is an in-depth analysis detailing your home's value as well as a comparison with similar homes in the area
Home Values in the Area
Average Home Value in this Area
Tax History
| Year | Tax Paid | Tax Assessment Tax Assessment Total Assessment is a certain percentage of the fair market value that is determined by local assessors to be the total taxable value of land and additions on the property. | Land | Improvement |
|---|---|---|---|---|
| 2025 | $6,517 | $256,840 | $21,990 | $234,850 |
| 2024 | $6,050 | $256,840 | $21,990 | $234,850 |
| 2023 | $6,050 | $226,000 | $21,990 | $204,010 |
| 2022 | $6,213 | $235,830 | $21,990 | $213,840 |
| 2021 | $1,315 | $55,750 | $0 | $0 |
| 2020 | $1,308 | $54,990 | $0 | $0 |
| 2019 | $1,305 | $53,760 | $0 | $0 |
| 2018 | $1,278 | $52,760 | $0 | $0 |
| 2017 | $1,264 | $51,680 | $0 | $0 |
| 2016 | $1,244 | $50,620 | $0 | $0 |
| 2015 | -- | $50,270 | $0 | $0 |
| 2014 | -- | $49,880 | $0 | $0 |
| 2013 | $13 | $59,090 | $7,000 | $52,090 |
Source: Public Records
Property History
| Date | Event | Price | Change | Sq Ft Price |
|---|---|---|---|---|
| 03/12/2025 03/12/25 | Price Changed | $285,000 | +2.2% | $209 / Sq Ft |
| 02/07/2025 02/07/25 | Price Changed | $279,000 | -1.1% | $204 / Sq Ft |
| 12/02/2024 12/02/24 | Price Changed | $282,000 | -0.7% | $207 / Sq Ft |
| 09/09/2024 09/09/24 | Price Changed | $284,000 | -1.7% | $208 / Sq Ft |
| 08/18/2024 08/18/24 | Price Changed | $289,000 | -3.3% | $212 / Sq Ft |
| 07/24/2024 07/24/24 | For Sale | $299,000 | 0.0% | $219 / Sq Ft |
| 07/17/2024 07/17/24 | Off Market | $299,000 | -- | -- |
| 07/16/2024 07/16/24 | For Sale | $299,000 | -- | $219 / Sq Ft |
Source: MIAMI REALTORS® MLS
Deed History
| Date | Type | Sale Price | Title Company |
|---|---|---|---|
| Interfamily Deed Transfer | -- | -- | |
| Quit Claim Deed | $39,500 | Klear Title Ins Group Inc | |
| Quit Claim Deed | -- | -- | |
| Quit Claim Deed | $100 | -- | |
| Warranty Deed | $59,000 | -- |
Source: Public Records
Mortgage History
| Date | Status | Loan Amount | Loan Type |
|---|---|---|---|
| Open | $240,000 | Reverse Mortgage Home Equity Conversion Mortgage | |
| Previous Owner | $56,000 | Purchase Money Mortgage | |
| Previous Owner | $47,200 | No Value Available |
Source: Public Records
Similar Homes in the area
Source: MIAMI REALTORS® MLS
MLS Number: A11622882
APN: 49-41-24-13-0110
Nearby Homes
- 4405 NW 48th Ave
- 4723 NW 44th St
- 4221 NW 51st Ave
- 4715 NW 44th St
- 4441 NW 48th Terrace
- 4933 NW 43rd St
- 4290 NW 49th Terrace
- 4714 NW 44th St
- 4270 NW 49th Ave
- 4177 NW 52nd Ave
- 4642 NW 44th Ct
- 4632 NW 44th Ct
- 4627 NW 44th Ct
- 4536 NW 48th Terrace
- 4704 Bayberry Ln
- 4601 Bayberry Ln
- 4740 NW 41st Ct
- 4681 NW 43rd Ct
- 4623 NW 46th St
- 4720 NW 41st Place

