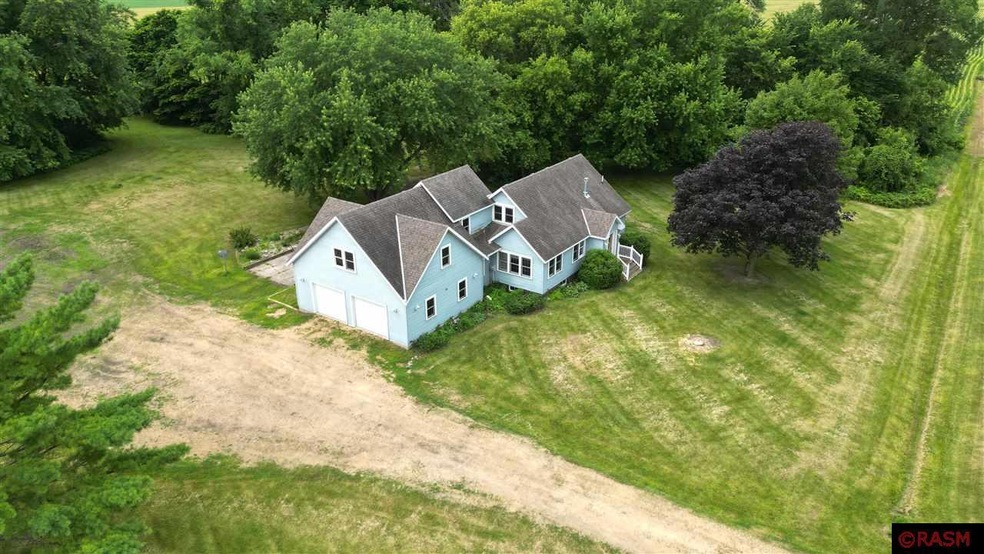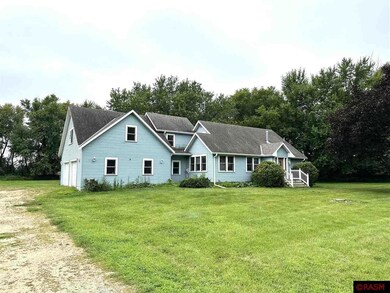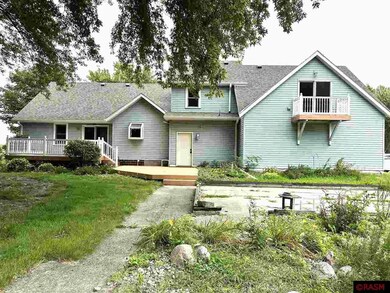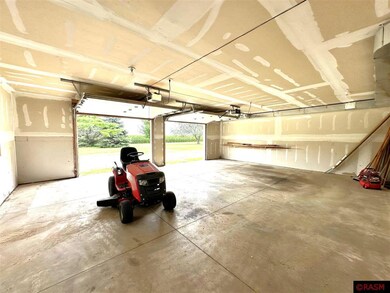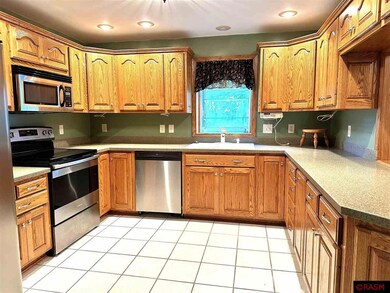
51393 51393 142nd St Vernon Center, MN 56090
Highlights
- Deck
- Wood Flooring
- Woodwork
- Lake Crystal Wellcome Memorial Elementary School Rated A-
- 2 Car Attached Garage
- Walk-In Closet
About This Home
As of November 2024Nestled on almost 3.5-acres off a black top road, this charming two-story home offers the perfect blend of country living and modern convenience. On the main level of this 3+ bedroom house you'll find a large laundry/mud room, kitchen with ample cupboard space and stainless steel appliances, spacious living room with gas fireplace and beautiful hardwood floors, dining room with patio doors that open to not one, but two large composite decks, main floor bedroom, office, and 3/4 bath. The upper level has a massive primary bedroom with large walk-in closet and balcony overlooking the backyard. Off the primary bedroom is a full bathroom with double vanity, soaking tub, and great walk-in shower. There is an additional bedroom and loft area that would be perfect for a home office or play room. Basement is unfinished but offers plenty of storage space. Call today for a private showing!
Home Details
Home Type
- Single Family
Est. Annual Taxes
- $2,106
Year Built
- Built in 1930
Lot Details
- 3.27 Acre Lot
- Property fronts a county road
Home Design
- Frame Construction
- Asphalt Shingled Roof
- Vinyl Siding
- Concrete Block And Stucco Construction
Interior Spaces
- 2,387 Sq Ft Home
- 2-Story Property
- Woodwork
- Ceiling Fan
- Gas Fireplace
- Window Treatments
- Dining Room
- Dryer
Kitchen
- Range
- Microwave
- Dishwasher
Flooring
- Wood
- Tile
Bedrooms and Bathrooms
- 3 Bedrooms
- Walk-In Closet
- Bathroom on Main Level
Unfinished Basement
- Basement Fills Entire Space Under The House
- Sump Pump
- Block Basement Construction
Parking
- 2 Car Attached Garage
- Garage Door Opener
- Gravel Driveway
Utilities
- Forced Air Heating and Cooling System
- Window Unit Cooling System
- Heating System Powered By Leased Propane
- Private Water Source
- Gas Water Heater
- Water Softener is Owned
- Private Sewer
Additional Features
- Air Exchanger
- Deck
Listing and Financial Details
- Assessor Parcel Number R52.17.29.200.004
Map
Home Values in the Area
Average Home Value in this Area
Property History
| Date | Event | Price | Change | Sq Ft Price |
|---|---|---|---|---|
| 11/08/2024 11/08/24 | Sold | $309,900 | 0.0% | $130 / Sq Ft |
| 10/15/2024 10/15/24 | Pending | -- | -- | -- |
| 09/27/2024 09/27/24 | Price Changed | $309,900 | -4.6% | $130 / Sq Ft |
| 07/23/2024 07/23/24 | For Sale | $325,000 | -- | $136 / Sq Ft |
Tax History
| Year | Tax Paid | Tax Assessment Tax Assessment Total Assessment is a certain percentage of the fair market value that is determined by local assessors to be the total taxable value of land and additions on the property. | Land | Improvement |
|---|---|---|---|---|
| 2024 | $2,080 | $302,700 | $65,300 | $237,400 |
| 2023 | $2,060 | $316,400 | $65,300 | $251,100 |
| 2022 | $1,962 | $280,600 | $65,300 | $215,300 |
| 2021 | $1,898 | $237,800 | $65,300 | $172,500 |
| 2020 | $1,844 | $226,100 | $54,400 | $171,700 |
| 2019 | $1,696 | $226,100 | $54,400 | $171,700 |
| 2018 | $1,472 | $207,900 | $54,400 | $153,500 |
| 2017 | $1,420 | $191,900 | $54,400 | $137,500 |
| 2016 | $1,352 | $186,900 | $54,400 | $132,500 |
| 2015 | $13 | $174,800 | $54,400 | $120,400 |
| 2014 | $1,356 | $174,500 | $54,400 | $120,100 |
Mortgage History
| Date | Status | Loan Amount | Loan Type |
|---|---|---|---|
| Open | $320,126 | VA | |
| Previous Owner | $63,449 | New Conventional | |
| Previous Owner | $40,000 | Credit Line Revolving |
Deed History
| Date | Type | Sale Price | Title Company |
|---|---|---|---|
| Personal Reps Deed | $309,900 | Minnesota River Valley Title |
Similar Homes in Vernon Center, MN
Source: REALTOR® Association of Southern Minnesota
MLS Number: 7035503
APN: R52-17-29-200-004
- 107 107 S Oak St
- 107 Oak St S
- 100 100 E 1st St
- 303 303 E Main St
- 305 E Main St
- 52742 134th St
- 308 308 W Maine St
- TBD 174th St
- 48057 165th St
- 54255 173rd Ln
- 344 Main St
- 16280 552nd Ave
- 624 E Nathan St
- Lot 3 Edgewater Rd
- Lot 2 Edgewater Rd
- Lot 1 Edgewater Rd
- 509 W Nathan St
- 0 Tbd Edgewater Rd Unit 7036054
- 0 Tbd Edgewater Rd Unit 7036053
- 0 Tbd Edgewater Rd Unit 7036052
