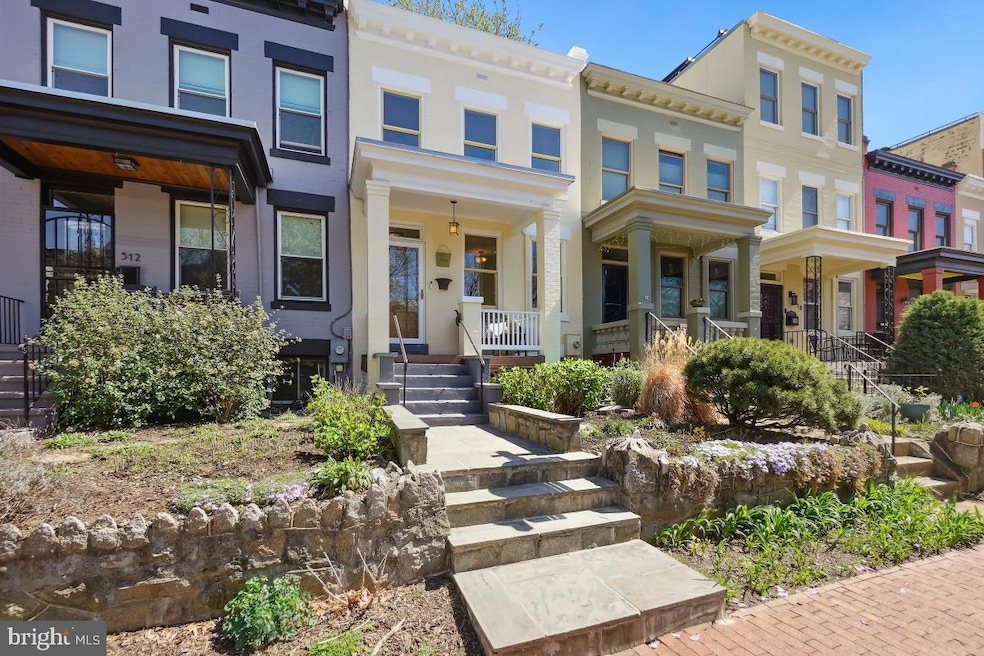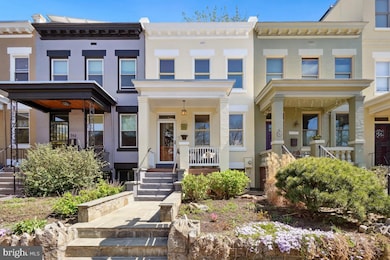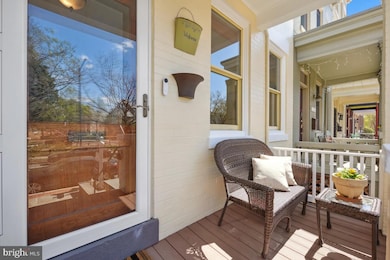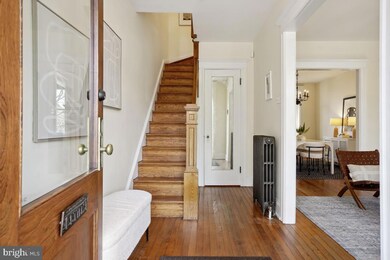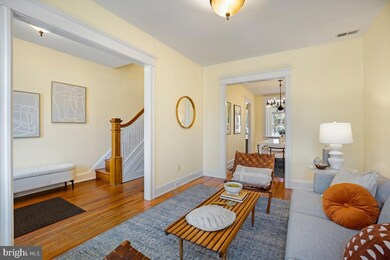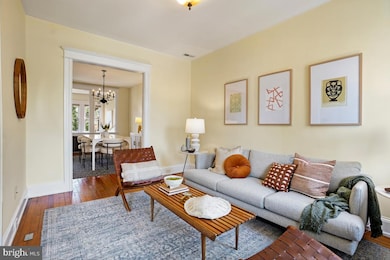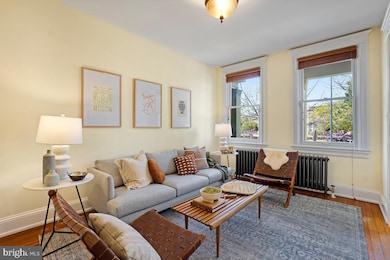
514 15th St SE Washington, DC 20003
Hill East NeighborhoodEstimated payment $6,077/month
Highlights
- Gourmet Galley Kitchen
- 3-minute walk to Potomac Avenue
- Federal Architecture
- Watkins Elementary School Rated A-
- 0.06 Acre Lot
- 2-minute walk to Payne Playground
About This Home
Welcome to 514 15th St SE - Pleasantly Positioned and Light Filled Turnkey Home on Deep Landscaped Lot with Massive Private Backyard, Stone Patio AND Secure Off-Street Parking - Fully Finished and Tastefully Renovated 3 Level Porch Front with Pristine Period Features, Original Heart Pine Flooring, Separate Living and Dining Rooms, Main Level Powder Room, a Bonus Main Level Sunroom, and a Finished Lower Level Family Room with Natural Light that’s just Perfect for Guests or as an Au Pair Suite. Updated Systems include High Efficiency Heating and Central Air Cooling, Updated Pella and Anderson Double Pane Windows, Large Front Load Laundry and Newer Appliances. Located Near Metro, Roost, Trusty's, Safeway, Congressional Cemetery, Lincoln Park and Eastern Market Too! MUST SEE! Call for More Information and to Schedule Your Tour! OPEN SAT & SUN!
Open House Schedule
-
Saturday, April 26, 20251:00 to 3:00 pm4/26/2025 1:00:00 PM +00:004/26/2025 3:00:00 PM +00:00Must See, Stop by for a Tour, We're Open Saturday and Sunday!Add to Calendar
-
Sunday, April 27, 20251:00 to 3:00 pm4/27/2025 1:00:00 PM +00:004/27/2025 3:00:00 PM +00:00Must See, Stop by for a Tour, We're Open Saturday and Sunday!Add to Calendar
Townhouse Details
Home Type
- Townhome
Est. Annual Taxes
- $7,084
Year Built
- Built in 1900
Lot Details
- 2,479 Sq Ft Lot
- East Facing Home
- Property is Fully Fenced
- Landscaped
- Extensive Hardscape
- Property is in excellent condition
Parking
- Off-Street Parking
Home Design
- Federal Architecture
- Brick Exterior Construction
- Brick Foundation
- Plaster Walls
- Metal Roof
- HardiePlank Type
Interior Spaces
- 1,710 Sq Ft Home
- Property has 3 Levels
- Traditional Floor Plan
- Brick Wall or Ceiling
- Recessed Lighting
- Double Pane Windows
- Insulated Windows
- Window Screens
- Dining Area
- Wood Flooring
- Garden Views
Kitchen
- Gourmet Galley Kitchen
- Gas Oven or Range
- Microwave
- Ice Maker
- Dishwasher
- Upgraded Countertops
- Disposal
Bedrooms and Bathrooms
- 3 Bedrooms
Laundry
- Front Loading Dryer
- Front Loading Washer
Finished Basement
- Heated Basement
- Basement Fills Entire Space Under The House
- Walk-Up Access
- Rear Basement Entry
- Space For Rooms
- Natural lighting in basement
Home Security
- Window Bars
- Motion Detectors
- Monitored
Eco-Friendly Details
- Energy-Efficient Appliances
Outdoor Features
- Deck
- Patio
- Porch
Schools
- Watkins Elementary School
- Stuart-Hobson Middle School
- Eastern Senior High School
Utilities
- Central Air
- Radiator
- Vented Exhaust Fan
- Natural Gas Water Heater
Listing and Financial Details
- Tax Lot 30
- Assessor Parcel Number 1076//0030
Community Details
Overview
- No Home Owners Association
- Capitol Hill Subdivision
Security
- Storm Doors
- Fire and Smoke Detector
Map
Home Values in the Area
Average Home Value in this Area
Tax History
| Year | Tax Paid | Tax Assessment Tax Assessment Total Assessment is a certain percentage of the fair market value that is determined by local assessors to be the total taxable value of land and additions on the property. | Land | Improvement |
|---|---|---|---|---|
| 2024 | $7,054 | $916,920 | $565,110 | $351,810 |
| 2023 | $7,045 | $912,800 | $553,090 | $359,710 |
| 2022 | $6,575 | $852,180 | $518,380 | $333,800 |
| 2021 | $6,481 | $838,790 | $508,020 | $330,770 |
| 2020 | $6,171 | $801,720 | $479,760 | $321,960 |
| 2019 | $5,964 | $776,440 | $454,280 | $322,160 |
| 2018 | $5,887 | $765,970 | $0 | $0 |
| 2017 | $5,823 | $757,490 | $0 | $0 |
| 2016 | $5,514 | $726,040 | $0 | $0 |
| 2015 | $5,015 | $676,700 | $0 | $0 |
| 2014 | $4,568 | $630,020 | $0 | $0 |
Property History
| Date | Event | Price | Change | Sq Ft Price |
|---|---|---|---|---|
| 04/02/2025 04/02/25 | For Sale | $985,000 | -- | $576 / Sq Ft |
Deed History
| Date | Type | Sale Price | Title Company |
|---|---|---|---|
| Warranty Deed | $620,000 | -- |
Mortgage History
| Date | Status | Loan Amount | Loan Type |
|---|---|---|---|
| Open | $384,200 | Adjustable Rate Mortgage/ARM | |
| Closed | $25,000 | Credit Line Revolving | |
| Closed | $418,000 | New Conventional | |
| Closed | $542,531 | FHA | |
| Previous Owner | $150,000 | Credit Line Revolving | |
| Previous Owner | $280,000 | Adjustable Rate Mortgage/ARM |
Similar Homes in Washington, DC
Source: Bright MLS
MLS Number: DCDC2191392
APN: 1076-0030
- 511 16th St SE
- 409 16th St SE
- 420 16th St SE Unit 103
- 1415 G St SE
- 1422 Potomac Ave SE
- 1622 E St SE
- 543 14th St SE
- 1409 Potomac Ave SE
- 724 15th St SE
- 1633 D St SE
- 1631 G St SE
- 329 16th St SE
- 1511 Freedom Way SE
- 349 Kentucky Ave SE
- 257 15th St SE Unit D
- 1324 E St SE Unit 201
- 1309 E St SE Unit 16
- 1309 E St SE Unit 35
- 1309 E St SE Unit 12
- 1312 Pennsylvania Ave SE
