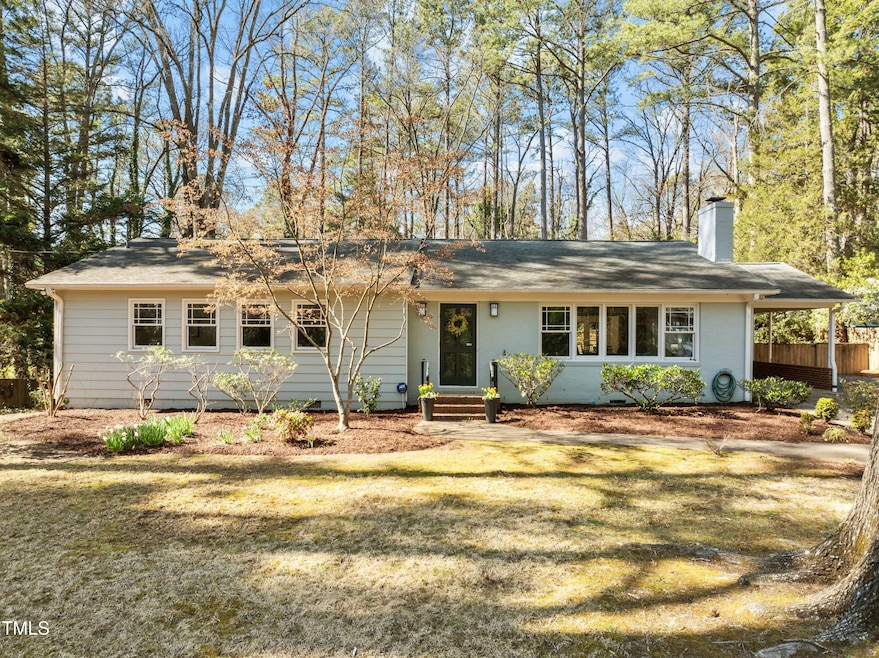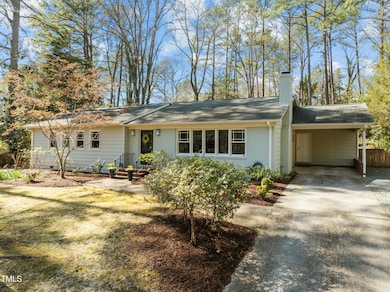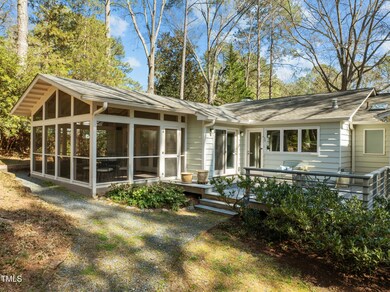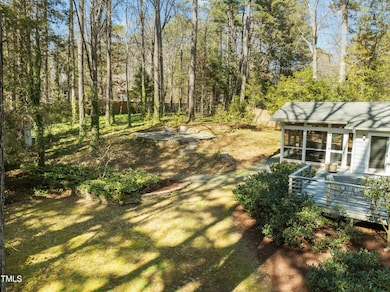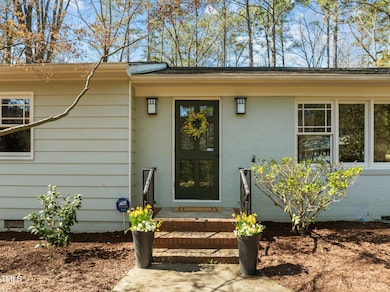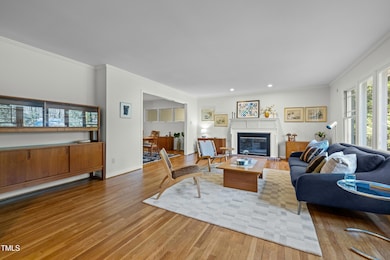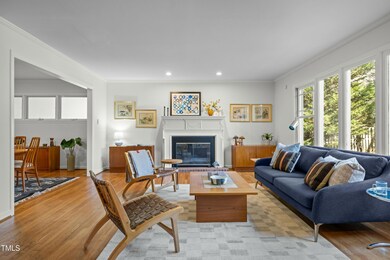
514 Caswell Rd Chapel Hill, NC 27514
Estimated payment $5,027/month
Highlights
- Deck
- Wood Flooring
- No HOA
- Estes Hills Elementary School Rated A
- Granite Countertops
- Home Office
About This Home
If location is everything, this home is THE ONE. Nestled in the heart of Chapel Hill, this inviting home offers the perfect blend of convenience and serenity. Imagine stepping out your door and strolling to Estes Hills, the local library, or the scenic walking and running trails that weave through the neighborhood and nearby.
Inside, the open-concept design welcomes you with natural light streaming through expansive windows, creating a seamless connection between the indoors and the lush, private fenced yard. The granite kitchen island with prep sink is a chef's dream, making entertaining effortless while keeping you connected with guests.
The screened porch is your sanctuary, offering a peaceful retreat where you can sip your morning coffee or unwind with an evening breeze. The warmth of the fireplace adds a cozy touch to the living space, making this home a perfect haven year-round.
With 3 bedrooms, 2 full baths, and a dedicated office area, this home balances function and style. Every detail has been thoughtfully curated to create an inviting,
modern, and comfortable space for its next lucky owner.
Don't miss your chance to own a piece of Chapel Hill's most central and sought-after location!
Home Details
Home Type
- Single Family
Est. Annual Taxes
- $7,086
Year Built
- Built in 1959
Lot Details
- 0.49 Acre Lot
- Fenced Yard
- Landscaped with Trees
Parking
- 1 Carport Space
Home Design
- Brick Exterior Construction
- Block Foundation
- Shingle Roof
- Cedar
- Lead Paint Disclosure
Interior Spaces
- 2,296 Sq Ft Home
- 1-Story Property
- Smooth Ceilings
- Ceiling Fan
- Recessed Lighting
- Wood Burning Fireplace
- Entrance Foyer
- Family Room
- Living Room
- Dining Room
- Home Office
- Workshop
- Home Security System
Kitchen
- Self-Cleaning Oven
- Gas Range
- Range Hood
- Microwave
- Dishwasher
- Kitchen Island
- Granite Countertops
- Laminate Countertops
Flooring
- Wood
- Carpet
- Tile
- Vinyl
Bedrooms and Bathrooms
- 3 Bedrooms
- 2 Full Bathrooms
- Separate Shower in Primary Bathroom
- Walk-in Shower
Laundry
- Laundry Room
- Laundry on main level
- Dryer
- Washer
Attic
- Attic Floors
- Pull Down Stairs to Attic
Outdoor Features
- Deck
- Patio
- Rain Gutters
Schools
- Estes Hills Elementary School
- Guy Phillips Middle School
- East Chapel Hill High School
Utilities
- Forced Air Heating and Cooling System
- Heating System Uses Natural Gas
- Natural Gas Connected
Community Details
- No Home Owners Association
- Estes Hills Subdivision
Listing and Financial Details
- Property held in a trust
- Assessor Parcel Number 9789647658
Map
Home Values in the Area
Average Home Value in this Area
Tax History
| Year | Tax Paid | Tax Assessment Tax Assessment Total Assessment is a certain percentage of the fair market value that is determined by local assessors to be the total taxable value of land and additions on the property. | Land | Improvement |
|---|---|---|---|---|
| 2024 | $7,364 | $428,700 | $191,500 | $237,200 |
| 2023 | $7,164 | $428,700 | $191,500 | $237,200 |
| 2022 | $6,868 | $428,700 | $191,500 | $237,200 |
| 2021 | $6,780 | $428,700 | $191,500 | $237,200 |
| 2020 | $6,893 | $409,700 | $191,500 | $218,200 |
| 2018 | $6,735 | $409,700 | $191,500 | $218,200 |
| 2017 | $7,557 | $409,700 | $191,500 | $218,200 |
| 2016 | $7,557 | $456,102 | $121,299 | $334,803 |
| 2015 | $7,557 | $456,102 | $121,299 | $334,803 |
| 2014 | $7,511 | $456,102 | $121,299 | $334,803 |
Property History
| Date | Event | Price | Change | Sq Ft Price |
|---|---|---|---|---|
| 04/14/2025 04/14/25 | Pending | -- | -- | -- |
| 04/10/2025 04/10/25 | For Sale | $795,000 | 0.0% | $346 / Sq Ft |
| 03/20/2025 03/20/25 | Pending | -- | -- | -- |
| 03/19/2025 03/19/25 | Price Changed | $795,000 | -2.9% | $346 / Sq Ft |
| 03/14/2025 03/14/25 | For Sale | $819,000 | -- | $357 / Sq Ft |
Deed History
| Date | Type | Sale Price | Title Company |
|---|---|---|---|
| Quit Claim Deed | -- | None Listed On Document | |
| Quit Claim Deed | -- | None Listed On Document | |
| Warranty Deed | $489,000 | None Available |
Mortgage History
| Date | Status | Loan Amount | Loan Type |
|---|---|---|---|
| Previous Owner | $245,200 | No Value Available | |
| Previous Owner | $70,000 | No Value Available |
Similar Homes in Chapel Hill, NC
Source: Doorify MLS
MLS Number: 10082218
APN: 9789647658
- 1516 Cumberland Rd
- 514 Caswell Rd
- 635 Kensington Dr
- 407 Granville Rd
- 703 Caswell Rd
- 409 Granville Rd
- 706 Kensington Dr
- 0 Burlage Cir
- 0 Huntington Dr
- 213 Huntington Dr
- 220 Elizabeth St Unit A17
- 220 Elizabeth St Unit F2
- 220 Elizabeth St Unit B5
- 1513 E Franklin St Unit C129
- 1817 N Lakeshore Dr
- 105 Elizabeth St
- 123 Barclay Rd
- 330 Tenney Cir
- 311 Ashley Forest Rd Unit Bldg E
- 1200 Roosevelt Dr
