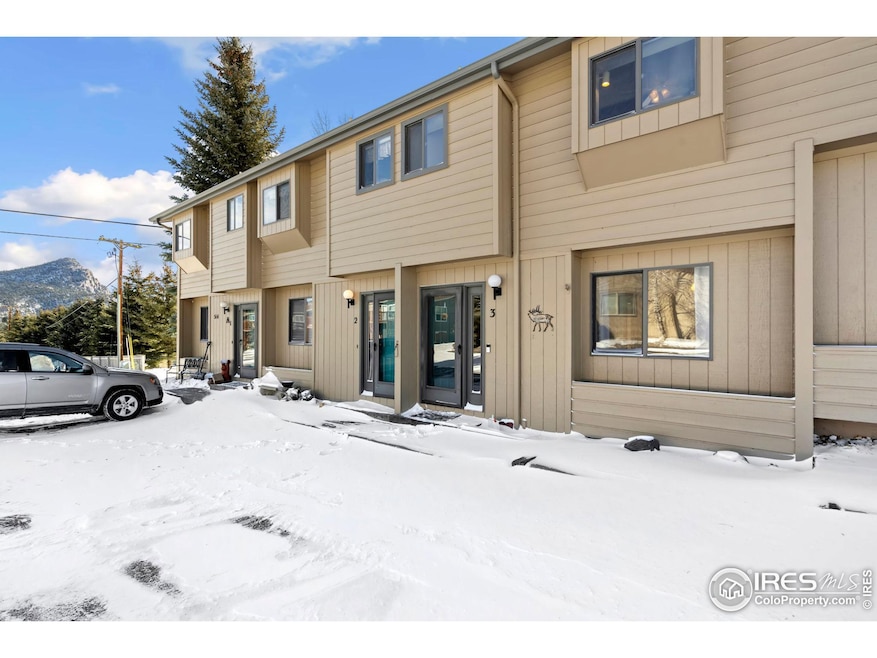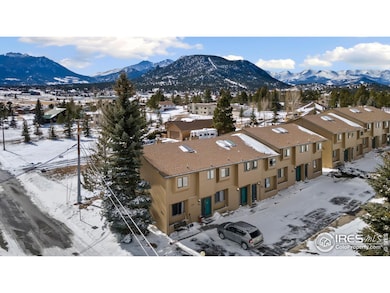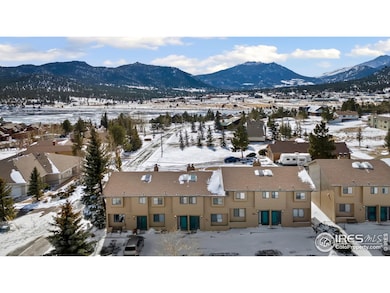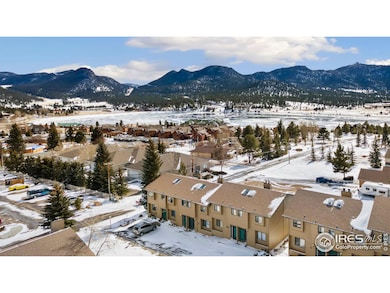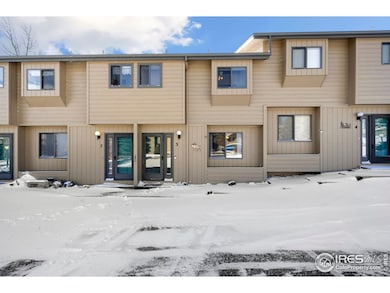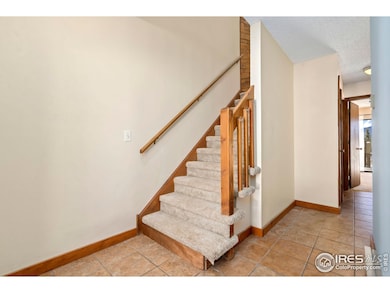
514 Grand Estates Dr Unit 3 Estes Park, CO 80517
Estimated payment $2,484/month
Highlights
- Water Views
- Contemporary Architecture
- Main Floor Bedroom
- Open Floorplan
- Cathedral Ceiling
- Private Yard
About This Home
ONE OF THE BEST VIEWS IN ESTES! Move in ready, bring your customizations! This is the perfect retreat for those looking to immerse themselves in the beauty and tranquility of the Colorado Rockies. The second level features an expansive living area featuring vaulted ceilings, wood accents, and a wood burning corner fireplace, creating a warm and inviting atmosphere. Step outside onto the deck to enjoy breathtaking views of the Twin Sisters, making this the perfect spot for morning coffee or evening wine amidst the backdrop of nature's finest scenery. The kitchen is equipped with stainless steel appliances and boasts an updated tiled backsplash and tile flooring. The main floor hosts two bedrooms and a shared bathroom, providing comfortable accommodations for family and guests. The primary suite offers a special touch of functionality and convenience, with direct access to a fenced yard that's perfect for pets or outdoor living. Additionally, a storage closet provides extra space for outdoor gear and seasonal storage. A dedicated parking space can accommodate two of your vehicles, adding an extra layer of convenience for you and your guests. Located just a short WALKING DIATANCE from the heart of Estes Park, you're moments away from charming shops, unique boutiques, art galleries, and top-notch breweries. For those who crave adventure and natural beauty, a short drive from the Rocky Mountain National Park provides endless outdoor activities, including hiking, wildlife watching, and exploring the pristine landscapes that define this iconic region. This condo is not only a perfect retreat, but also a wonderful opportunity to own a piece of the tranquil yet vibrant life Estes Park has to offer.
Townhouse Details
Home Type
- Townhome
Est. Annual Taxes
- $1,896
Year Built
- Built in 1985
Lot Details
- Southern Exposure
- Wood Fence
- Lot Has A Rolling Slope
- Private Yard
- Zero Lot Line
HOA Fees
- $400 Monthly HOA Fees
Property Views
- Water
- Mountain
Home Design
- Contemporary Architecture
- Composition Roof
- Wood Siding
Interior Spaces
- 1,130 Sq Ft Home
- 2-Story Property
- Open Floorplan
- Beamed Ceilings
- Cathedral Ceiling
- Ceiling Fan
- Skylights
- Window Treatments
- Living Room with Fireplace
- Crawl Space
Kitchen
- Electric Oven or Range
- Microwave
- Dishwasher
- Disposal
Flooring
- Painted or Stained Flooring
- Carpet
- Tile
Bedrooms and Bathrooms
- 2 Bedrooms
- Main Floor Bedroom
- Walk-In Closet
- Primary Bathroom is a Full Bathroom
- Primary bathroom on main floor
Laundry
- Dryer
- Washer
Home Security
Outdoor Features
- Balcony
- Patio
Schools
- Estes Park Elementary And Middle School
- Estes Park High School
Utilities
- Cooling Available
- Baseboard Heating
- Gravity Heating System
Listing and Financial Details
- Assessor Parcel Number R1214624
Community Details
Overview
- Association fees include trash, snow removal, ground maintenance, maintenance structure, water/sewer
- Lake Meadow Condo Subdivision
Security
- Storm Doors
Map
Home Values in the Area
Average Home Value in this Area
Tax History
| Year | Tax Paid | Tax Assessment Tax Assessment Total Assessment is a certain percentage of the fair market value that is determined by local assessors to be the total taxable value of land and additions on the property. | Land | Improvement |
|---|---|---|---|---|
| 2025 | $1,863 | $29,568 | $1,930 | $27,638 |
| 2024 | $1,863 | $29,568 | $1,930 | $27,638 |
| 2022 | $1,492 | $19,544 | $2,002 | $17,542 |
| 2021 | $1,532 | $20,106 | $2,059 | $18,047 |
| 2020 | $1,567 | $20,299 | $2,059 | $18,240 |
| 2019 | $1,558 | $20,299 | $2,059 | $18,240 |
| 2018 | $1,157 | $14,616 | $2,074 | $12,542 |
| 2017 | $1,163 | $14,616 | $2,074 | $12,542 |
| 2016 | $1,081 | $14,391 | $2,292 | $12,099 |
| 2015 | $1,092 | $14,390 | $2,290 | $12,100 |
| 2014 | $1,015 | $13,720 | $2,290 | $11,430 |
Property History
| Date | Event | Price | Change | Sq Ft Price |
|---|---|---|---|---|
| 03/11/2025 03/11/25 | Price Changed | $345,000 | -6.5% | $305 / Sq Ft |
| 02/17/2025 02/17/25 | For Sale | $369,000 | -0.3% | $327 / Sq Ft |
| 02/10/2025 02/10/25 | Sold | $370,000 | -6.0% | $321 / Sq Ft |
| 12/04/2024 12/04/24 | Price Changed | $393,700 | -0.5% | $342 / Sq Ft |
| 11/21/2024 11/21/24 | Price Changed | $395,700 | -0.5% | $343 / Sq Ft |
| 11/08/2024 11/08/24 | Price Changed | $397,700 | -0.6% | $345 / Sq Ft |
| 09/28/2024 09/28/24 | Price Changed | $399,900 | -5.9% | $347 / Sq Ft |
| 08/20/2024 08/20/24 | For Sale | $424,900 | +50.7% | $369 / Sq Ft |
| 11/14/2019 11/14/19 | Off Market | $282,000 | -- | -- |
| 08/16/2019 08/16/19 | Sold | $282,000 | -5.1% | $254 / Sq Ft |
| 08/15/2019 08/15/19 | Pending | -- | -- | -- |
| 08/13/2019 08/13/19 | Off Market | $297,000 | -- | -- |
| 07/03/2019 07/03/19 | For Sale | $289,000 | +2.5% | $260 / Sq Ft |
| 06/30/2019 06/30/19 | Off Market | $282,000 | -- | -- |
| 06/11/2019 06/11/19 | Price Changed | $289,000 | -2.7% | $260 / Sq Ft |
| 05/15/2019 05/15/19 | Sold | $297,000 | -0.7% | $266 / Sq Ft |
| 05/10/2019 05/10/19 | Pending | -- | -- | -- |
| 05/08/2019 05/08/19 | Price Changed | $299,000 | -3.2% | $269 / Sq Ft |
| 03/26/2019 03/26/19 | Price Changed | $309,000 | +3.3% | $278 / Sq Ft |
| 03/01/2019 03/01/19 | For Sale | $299,000 | -6.5% | $268 / Sq Ft |
| 02/08/2019 02/08/19 | For Sale | $319,900 | +80.2% | $288 / Sq Ft |
| 01/28/2019 01/28/19 | Off Market | $177,500 | -- | -- |
| 12/04/2014 12/04/14 | Sold | $177,500 | -4.1% | $159 / Sq Ft |
| 11/04/2014 11/04/14 | Pending | -- | -- | -- |
| 05/06/2014 05/06/14 | For Sale | $185,000 | -- | $166 / Sq Ft |
Deed History
| Date | Type | Sale Price | Title Company |
|---|---|---|---|
| Special Warranty Deed | $420,000 | None Listed On Document | |
| Special Warranty Deed | $460,000 | Ascent Escrow & Title | |
| Interfamily Deed Transfer | -- | None Available | |
| Warranty Deed | $297,000 | Fidelity National Title | |
| Warranty Deed | $295,000 | Rocky Mountain Title | |
| Warranty Deed | $177,500 | Fidelity National Title Insu | |
| Interfamily Deed Transfer | -- | None Available | |
| Warranty Deed | $192,000 | Security Title | |
| Warranty Deed | $189,500 | -- | |
| Warranty Deed | $74,500 | -- |
Mortgage History
| Date | Status | Loan Amount | Loan Type |
|---|---|---|---|
| Previous Owner | $81,992 | FHA | |
| Previous Owner | $61,000 | New Conventional | |
| Previous Owner | $291,620 | FHA | |
| Previous Owner | $10,325 | Unknown | |
| Previous Owner | $468,000 | Reverse Mortgage Home Equity Conversion Mortgage | |
| Previous Owner | $144,000 | New Conventional | |
| Previous Owner | $140,000 | Fannie Mae Freddie Mac | |
| Previous Owner | $37,900 | Stand Alone Second | |
| Previous Owner | $151,600 | Fannie Mae Freddie Mac | |
| Previous Owner | $250,000 | Unknown | |
| Previous Owner | $160,000 | Unknown | |
| Previous Owner | $70,300 | Stand Alone Refi Refinance Of Original Loan | |
| Previous Owner | $115,000 | Unknown | |
| Previous Owner | $41,497 | Unknown | |
| Previous Owner | $114,350 | Unknown | |
| Previous Owner | $25,000 | Credit Line Revolving |
Similar Homes in Estes Park, CO
Source: IRES MLS
MLS Number: 1026558
APN: 25194-16-003
- 514 Grand Estates Dr Unit G1
- 514 Grand Estates Dr Unit 2
- 1730 Raven Ave Unit A16
- 1630 Raven Cir Unit B
- 1437 Raven Cir Unit A
- 1830 Raven Ave
- 1400 Raven Cir Unit B
- 1861 Raven Ave Unit 4
- 1861 Raven Ave
- 1740 N Ridge Ln
- 1505 Raven Cir Unit 28B
- 1680 Continental Peaks Cir
- 1690 Continental Peaks Cir
- 1700 Continental Peaks Cir
- 1750 Continental Peaks Cir
- 1665 Continental Peaks Cir
- 1760 Continental Peaks Cir
- 1770 Continental Peaks Cir
- 1780 Continental Peaks Cir
- 1790 Continental Peaks Cir
