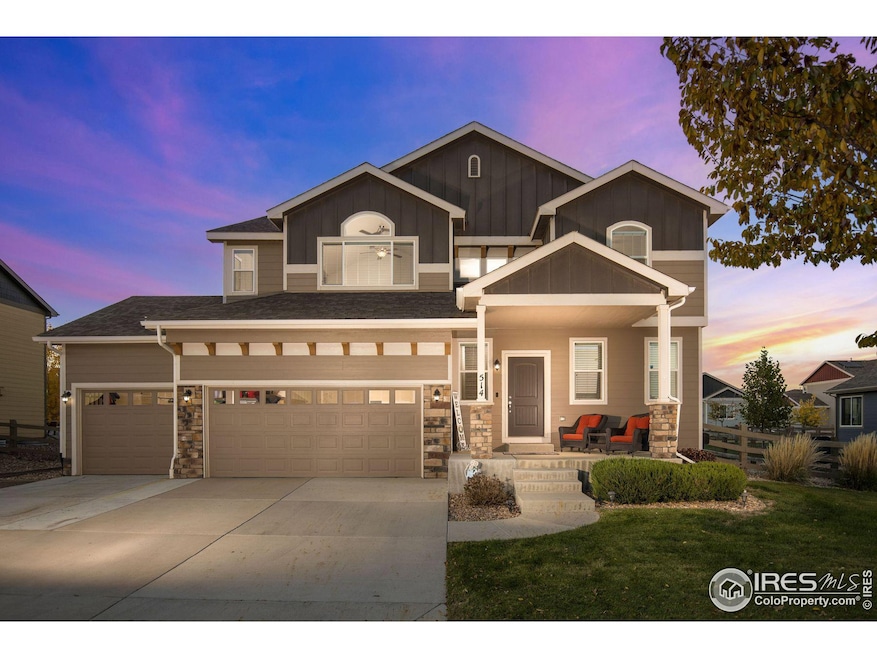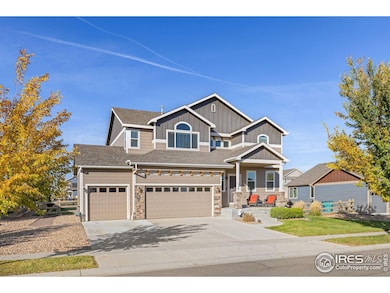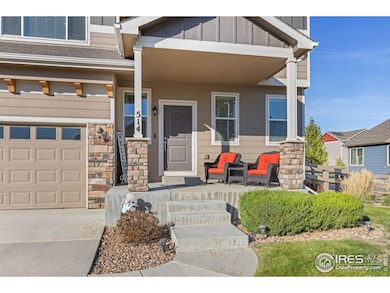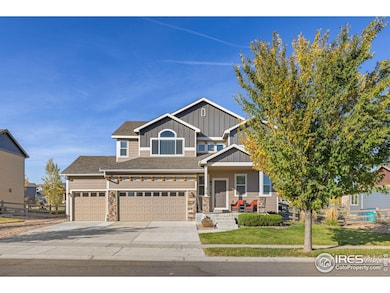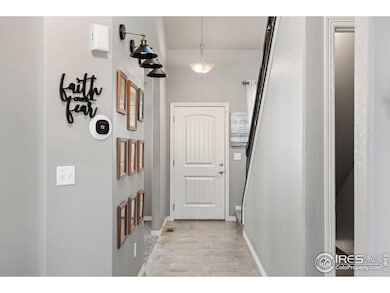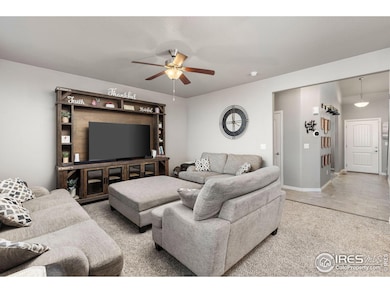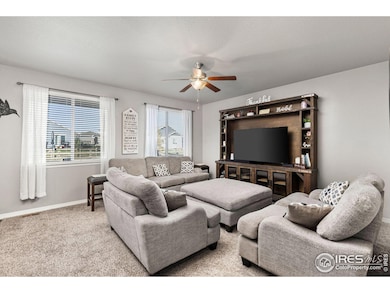
514 Mount Rainier St Berthoud, CO 80513
Estimated payment $4,535/month
Highlights
- Open Floorplan
- Clubhouse
- Cathedral Ceiling
- Mountain View
- Contemporary Architecture
- Wood Flooring
About This Home
This house comes with a locked in REDUCED RATE as of 11/25/2024 through Seller's Preferred Lender. This is a seller paid rate-buydown that reduces the buyer's interest rate and monthly payment. Terms apply, see disclosures for more information. This gorgeous 6-bedroom, 4-bathroom home nestled in a peaceful Colorado neighborhood of Heritage Ridge Subdivision. This spacious residence features a generous layout perfect for families, with ample room for both relaxation and entertaining. Step inside to discover an inviting eat-in kitchen adorned with beautiful granite countertops, white cabinetry, perfect for culinary creations and casual dining. The large primary bedroom offers a serene retreat, complete with ample closet space and an en-suite bathroom w soaking tub and walk in shower. The finished basement is a true highlight, featuring two additional bedrooms full bathroom and a dedicated movie room-ideal for cozy family movie nights or entertaining friends. Outside, enjoy a large, fenced yard that provides a safe and private space for outdoor activities and gatherings. The neighborhood pool is just a short walk away, perfect for cooling off on hot summer days.Conveniently located, you'll find shopping, dining, and various outdoor activities just minutes away, making it easy to enjoy the best of Berthoud. With a 4-car garage, there's plenty of space for your vehicles and hobbies. Don't miss the opportunity to make this lovely home yours!
Home Details
Home Type
- Single Family
Est. Annual Taxes
- $6,999
Year Built
- Built in 2017
Lot Details
- 9,085 Sq Ft Lot
- Open Space
- South Facing Home
- Southern Exposure
- Wood Fence
- Level Lot
- Sprinkler System
HOA Fees
- $17 Monthly HOA Fees
Parking
- 4 Car Attached Garage
- Tandem Parking
Home Design
- Contemporary Architecture
- Wood Frame Construction
- Composition Roof
- Concrete Siding
- Stone
Interior Spaces
- 3,154 Sq Ft Home
- 2-Story Property
- Open Floorplan
- Cathedral Ceiling
- Ceiling Fan
- Double Pane Windows
- Family Room
- Dining Room
- Mountain Views
- Basement Fills Entire Space Under The House
Kitchen
- Eat-In Kitchen
- Gas Oven or Range
- Self-Cleaning Oven
- Microwave
- Kitchen Island
Flooring
- Wood
- Carpet
Bedrooms and Bathrooms
- 6 Bedrooms
- Walk-In Closet
- Primary Bathroom is a Full Bathroom
- Bathtub and Shower Combination in Primary Bathroom
Laundry
- Laundry on upper level
- Dryer
- Washer
Eco-Friendly Details
- Energy-Efficient HVAC
- Energy-Efficient Thermostat
Outdoor Features
- Patio
- Exterior Lighting
Schools
- Berthoud Elementary School
- Turner Middle School
- Berthoud High School
Utilities
- Forced Air Heating and Cooling System
- High Speed Internet
- Satellite Dish
- Cable TV Available
Listing and Financial Details
- Assessor Parcel Number R1659845
Community Details
Overview
- Association fees include common amenities, management
- Heritage Ridge Subdivision
Amenities
- Clubhouse
Recreation
- Community Playground
- Community Pool
- Park
- Hiking Trails
Map
Home Values in the Area
Average Home Value in this Area
Tax History
| Year | Tax Paid | Tax Assessment Tax Assessment Total Assessment is a certain percentage of the fair market value that is determined by local assessors to be the total taxable value of land and additions on the property. | Land | Improvement |
|---|---|---|---|---|
| 2025 | $6,999 | $44,280 | $10,780 | $33,500 |
| 2024 | $6,999 | $44,280 | $10,780 | $33,500 |
| 2022 | $5,656 | $33,750 | $7,993 | $25,757 |
| 2021 | $5,781 | $34,721 | $8,223 | $26,498 |
| 2020 | $5,451 | $32,733 | $7,901 | $24,832 |
| 2019 | $5,362 | $32,733 | $7,901 | $24,832 |
| 2018 | $1,432 | $8,496 | $6,509 | $1,987 |
| 2017 | $401 | $2,552 | $2,552 | $0 |
| 2016 | $10 | $32 | $32 | $0 |
Property History
| Date | Event | Price | Change | Sq Ft Price |
|---|---|---|---|---|
| 03/31/2025 03/31/25 | Price Changed | $705,000 | -1.4% | $224 / Sq Ft |
| 10/25/2024 10/25/24 | For Sale | $715,000 | 0.0% | $227 / Sq Ft |
| 10/23/2024 10/23/24 | Price Changed | $715,000 | +2.1% | $227 / Sq Ft |
| 04/29/2022 04/29/22 | Sold | $700,000 | 0.0% | $222 / Sq Ft |
| 04/08/2022 04/08/22 | Pending | -- | -- | -- |
| 03/31/2022 03/31/22 | For Sale | $700,000 | +64.6% | $222 / Sq Ft |
| 01/28/2019 01/28/19 | Off Market | $425,284 | -- | -- |
| 03/27/2018 03/27/18 | Sold | $425,284 | +6.5% | $202 / Sq Ft |
| 02/25/2018 02/25/18 | Pending | -- | -- | -- |
| 11/21/2017 11/21/17 | For Sale | $399,300 | -- | $190 / Sq Ft |
Deed History
| Date | Type | Sale Price | Title Company |
|---|---|---|---|
| Special Warranty Deed | $425,284 | Unified Title Co | |
| Special Warranty Deed | $635,000 | Fntg |
Mortgage History
| Date | Status | Loan Amount | Loan Type |
|---|---|---|---|
| Open | $394,400 | New Conventional | |
| Closed | $404,019 | New Conventional |
Similar Homes in Berthoud, CO
Source: IRES MLS
MLS Number: 1021138
APN: 94234-26-003
- 701 Lene Ln
- 675 Lene Ln
- 655 Lene Ln
- 299 Bronco Ct
- 751 Crossbill Dr
- 721 Sage Place
- 413 Canyonlands St
- 692 Biscayne Ct
- 719 Marshall Place
- 560 S 9th St
- 399 Ellie Way
- 226 S 3rd St
- 614 Munson Ct
- 1013 Gabriella Ln
- 644 Munson Ct
- 744 S 10th St
- 230 N 2nd St Unit 38A
- 230 N 2nd St Unit 76C
- 230 N 2nd St Unit 4
- 230 N 2nd St Unit 50
