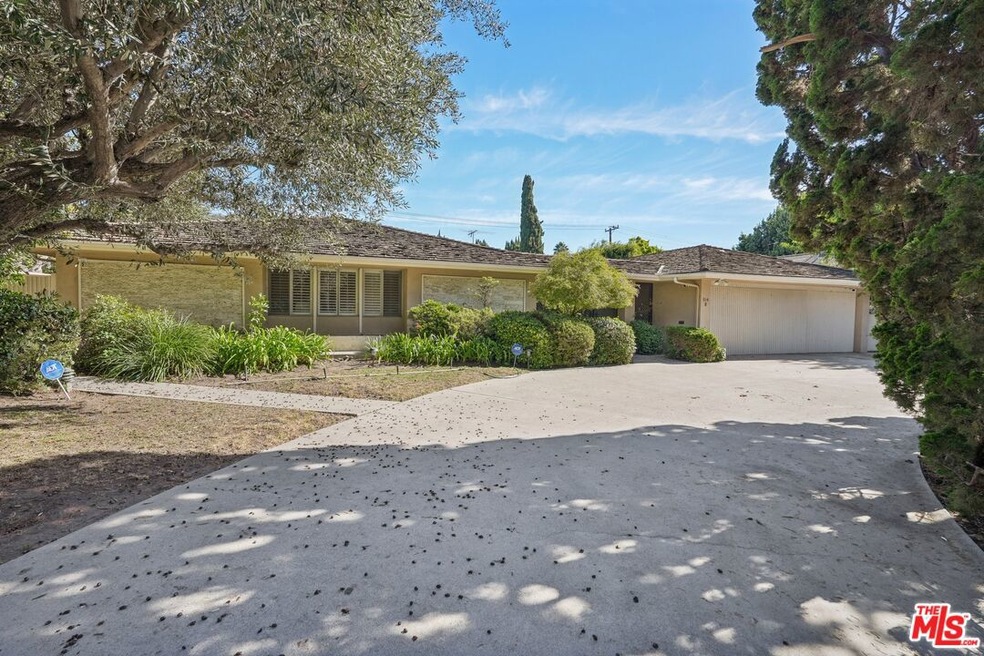
514 N Canon Dr Beverly Hills, CA 90210
Highlights
- Heated In Ground Pool
- Midcentury Modern Architecture
- Living Room with Fireplace
- Hawthorne Elementary School Rated A
- Maid or Guest Quarters
- Pool View
About This Home
As of March 2025Location, location, location! First time on the market in 60 years! A prime and truly rare opportunity to purchase and live in a home in the extremely desirable and much sought after flats of Beverly Hills just steps away from parks, shopping, restaurants, etc. on a beautiful palm tree lined street. Approximately 4,500 square feet of one story living space including 6 bedrooms, 4 bathrooms, one guest powder room, and an oversized swimmers swimming pool, on an exceptionally large 14,000 square foot lot in the heart of the top rated Beverly Hills School District. Ideal for a family seeking a practical floor plan with has an appreciation for a classic mid-Century design who is willing to update. Partial furnishings also included in the purchase price, so primed and ready to move in. Priced right at $7,499,000. Property will be sold AS-IS. Offers due by Tuesday February 11th at 11 PM .
Home Details
Home Type
- Single Family
Est. Annual Taxes
- $6,773
Year Built
- Built in 1968
Lot Details
- 0.33 Acre Lot
- Lot Dimensions are 94x150
- West Facing Home
- Property is zoned BHR1*
Parking
- 3 Car Garage
- Circular Driveway
Home Design
- Midcentury Modern Architecture
Interior Spaces
- 4,458 Sq Ft Home
- 1-Story Property
- Bar
- Formal Entry
- Living Room with Fireplace
- Dining Room
- Den with Fireplace
- Center Hall
- Pool Views
- Laundry Room
Kitchen
- Breakfast Area or Nook
- Walk-In Pantry
- Dishwasher
- Disposal
Flooring
- Carpet
- Terrazzo
- Vinyl
Bedrooms and Bathrooms
- 6 Bedrooms
- Walk-In Closet
- Dressing Area
- Maid or Guest Quarters
Home Security
- Alarm System
- Security Lights
- Fire and Smoke Detector
Pool
- Heated In Ground Pool
- Heated Spa
- In Ground Spa
Outdoor Features
- Covered patio or porch
- Fire Pit
- Outdoor Grill
Utilities
- Zoned Heating and Cooling
- Cable TV Available
Community Details
- No Home Owners Association
Listing and Financial Details
- Assessor Parcel Number 4344-007-006
Map
Home Values in the Area
Average Home Value in this Area
Property History
| Date | Event | Price | Change | Sq Ft Price |
|---|---|---|---|---|
| 03/25/2025 03/25/25 | Sold | $7,253,800 | -3.3% | $1,627 / Sq Ft |
| 02/20/2025 02/20/25 | Pending | -- | -- | -- |
| 01/27/2025 01/27/25 | For Sale | $7,499,000 | -- | $1,682 / Sq Ft |
Tax History
| Year | Tax Paid | Tax Assessment Tax Assessment Total Assessment is a certain percentage of the fair market value that is determined by local assessors to be the total taxable value of land and additions on the property. | Land | Improvement |
|---|---|---|---|---|
| 2024 | $6,773 | $521,558 | $365,340 | $156,218 |
| 2023 | $6,663 | $511,332 | $358,177 | $153,155 |
| 2022 | $6,482 | $501,306 | $351,154 | $150,152 |
| 2021 | $6,275 | $491,477 | $344,269 | $147,208 |
| 2019 | $6,102 | $476,901 | $334,058 | $142,843 |
| 2018 | $5,672 | $467,551 | $327,508 | $140,043 |
| 2016 | $5,394 | $449,398 | $314,792 | $134,606 |
| 2015 | $5,172 | $442,649 | $310,064 | $132,585 |
| 2014 | $5,021 | $433,979 | $303,991 | $129,988 |
Mortgage History
| Date | Status | Loan Amount | Loan Type |
|---|---|---|---|
| Open | $5,440,350 | New Conventional |
Deed History
| Date | Type | Sale Price | Title Company |
|---|---|---|---|
| Grant Deed | $7,254,000 | Consumers Title Company | |
| Interfamily Deed Transfer | -- | -- |
Similar Homes in the area
Source: The MLS
MLS Number: 25-490185
APN: 4344-007-006
- 521 N Canon Dr
- 525 N Rexford Dr
- 1405 Park Way
- 610 N Canon Dr
- 614 N Beverly Dr
- 616 N Beverly Dr
- 604 N Alpine Dr
- 613 N Alpine Dr
- 617 N Alpine Dr
- 625 N Rodeo Dr
- 701 N Beverly Dr
- 617 N Camden Dr
- 708 N Beverly Dr
- 710 N Rodeo Dr
- 708 N Rexford Dr
- 705 N Camden Dr
- 722 N Camden Dr
- 525 N Hillcrest Rd
- 620 Walden Dr
- 318 N Maple Dr Unit 408
