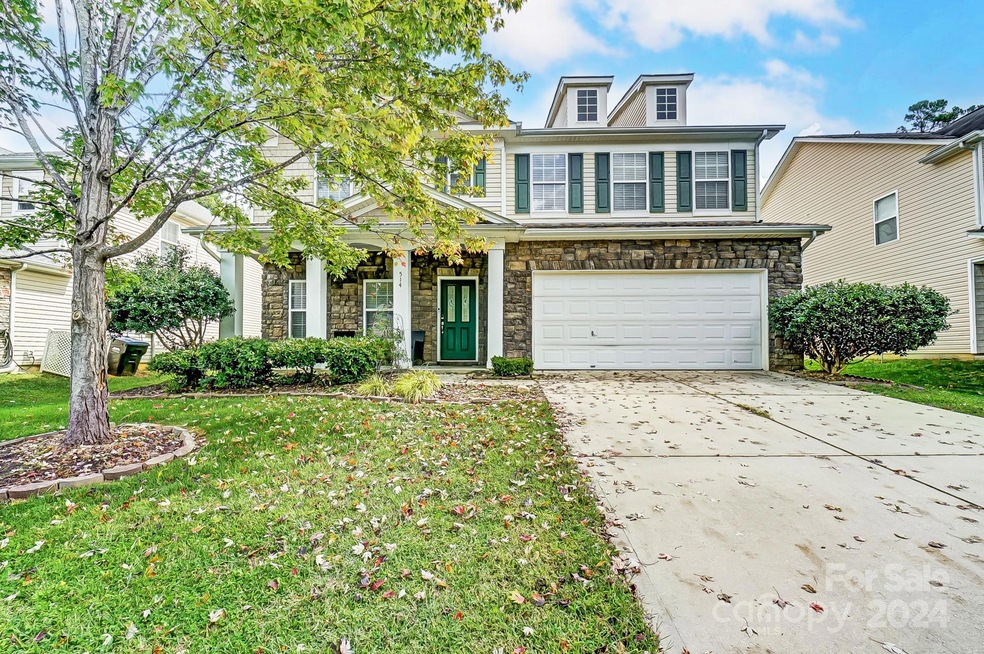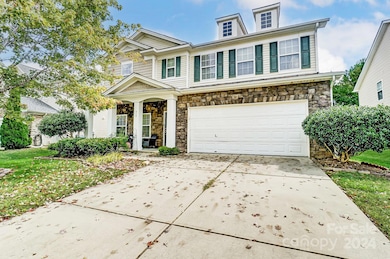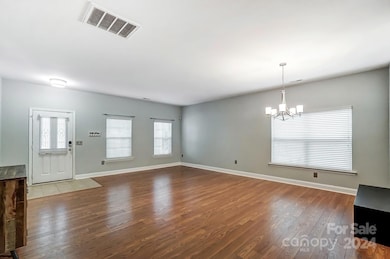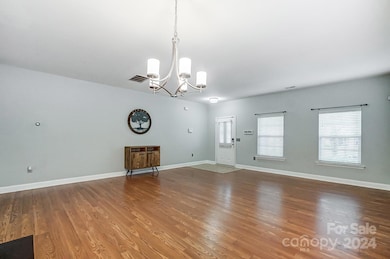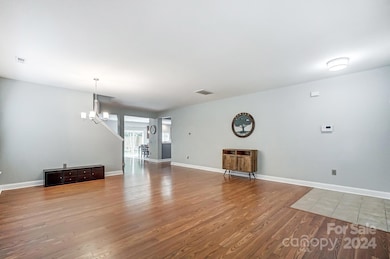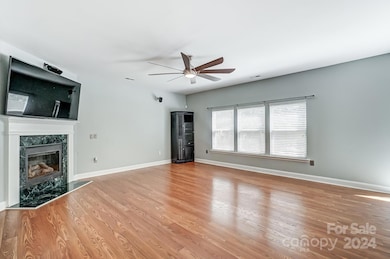
514 Nanny Point Dr Monroe, NC 28110
Highlights
- Open Floorplan
- Clubhouse
- 2 Car Attached Garage
- Rocky River Elementary School Rated A-
- Community Pool
- Walk-In Closet
About This Home
As of February 2025Come see it. It's worth your time. YOWZA! Do you want fries with that?! The perfect front porch lends to a little sitting & then...Once inside the possibilities are endless. The front room & dining room is like The Chicks song "Wide Open Spaces"-plan what you want! Beautiful flooring & neutral paint throughout. The wow factors pops on the backside of the home. The family room w/a wall of windows & corner fireplace, opens to an extra large breakfast area, a ginormous island w/ storage and then more cabinets than the US government. Also on the main is guest suite w/full bath. Upstairs, again with the grand spaces of the primary suite & the loft. The 3 bedrooms are generous as well. Heck even the laundry room is large. Prepare for privacy in the fenced back yard with fire pit & garden area. At the edge of a culdesac and in an active neighborhood, 514 nanny point is ready to be be your home. Back on market due to buyer funding. No inspection or appraisal completed. Your lucky day!
Last Agent to Sell the Property
EXP Realty LLC Mooresville Brokerage Email: robin@soldinthecarolinas.com License #284187

Home Details
Home Type
- Single Family
Est. Annual Taxes
- $1,975
Year Built
- Built in 2007
Lot Details
- Privacy Fence
- Back Yard Fenced
- Property is zoned AG2
HOA Fees
- $46 Monthly HOA Fees
Parking
- 2 Car Attached Garage
- Driveway
Home Design
- Brick Exterior Construction
- Slab Foundation
- Vinyl Siding
Interior Spaces
- 2-Story Property
- Open Floorplan
- Entrance Foyer
- Family Room with Fireplace
Kitchen
- Breakfast Bar
- Dishwasher
- Kitchen Island
Flooring
- Tile
- Vinyl
Bedrooms and Bathrooms
- Split Bedroom Floorplan
- Walk-In Closet
- 3 Full Bathrooms
- Garden Bath
Schools
- Rocky River Elementary School
- Sun Valley Middle School
- Sun Valley High School
Additional Features
- Patio
- Central Heating and Cooling System
Listing and Financial Details
- Assessor Parcel Number 09-402-787
Community Details
Overview
- Cedar Management Association
- St Johns Forest Subdivision
- Mandatory home owners association
Amenities
- Clubhouse
Recreation
- Community Playground
- Community Pool
Map
Home Values in the Area
Average Home Value in this Area
Property History
| Date | Event | Price | Change | Sq Ft Price |
|---|---|---|---|---|
| 02/07/2025 02/07/25 | Sold | $417,000 | -1.9% | $119 / Sq Ft |
| 11/13/2024 11/13/24 | Price Changed | $425,000 | -2.9% | $121 / Sq Ft |
| 10/21/2024 10/21/24 | Price Changed | $437,500 | -2.8% | $125 / Sq Ft |
| 10/14/2024 10/14/24 | Price Changed | $450,000 | -1.1% | $129 / Sq Ft |
| 10/06/2024 10/06/24 | Price Changed | $455,000 | -4.2% | $130 / Sq Ft |
| 09/23/2024 09/23/24 | For Sale | $475,000 | +70.9% | $136 / Sq Ft |
| 05/28/2019 05/28/19 | Sold | $277,900 | 0.0% | $79 / Sq Ft |
| 04/20/2019 04/20/19 | Pending | -- | -- | -- |
| 03/11/2019 03/11/19 | For Sale | $277,900 | -- | $79 / Sq Ft |
Tax History
| Year | Tax Paid | Tax Assessment Tax Assessment Total Assessment is a certain percentage of the fair market value that is determined by local assessors to be the total taxable value of land and additions on the property. | Land | Improvement |
|---|---|---|---|---|
| 2024 | $1,975 | $303,000 | $44,900 | $258,100 |
| 2023 | $1,940 | $303,000 | $44,900 | $258,100 |
| 2022 | $1,886 | $303,000 | $44,900 | $258,100 |
| 2021 | $1,883 | $303,000 | $44,900 | $258,100 |
| 2020 | $1,712 | $218,400 | $39,000 | $179,400 |
| 2019 | $1,696 | $218,400 | $39,000 | $179,400 |
| 2018 | $1,696 | $218,400 | $39,000 | $179,400 |
| 2017 | $1,806 | $218,400 | $39,000 | $179,400 |
| 2016 | $1,761 | $218,400 | $39,000 | $179,400 |
| 2015 | $1,782 | $218,400 | $39,000 | $179,400 |
| 2014 | $1,630 | $235,290 | $38,500 | $196,790 |
Mortgage History
| Date | Status | Loan Amount | Loan Type |
|---|---|---|---|
| Open | $333,000 | New Conventional | |
| Previous Owner | $222,320 | New Conventional | |
| Previous Owner | $203,030 | FHA | |
| Previous Owner | $213,675 | FHA | |
| Previous Owner | $183,992 | New Conventional | |
| Previous Owner | $22,976 | Stand Alone Second |
Deed History
| Date | Type | Sale Price | Title Company |
|---|---|---|---|
| Warranty Deed | $417,000 | None Listed On Document | |
| Warranty Deed | -- | None Listed On Document | |
| Warranty Deed | -- | None Listed On Document | |
| Warranty Deed | $278,000 | Morehead Title Company | |
| Special Warranty Deed | $230,000 | None Available |
Similar Homes in Monroe, NC
Source: Canopy MLS (Canopy Realtor® Association)
MLS Number: 4185997
APN: 09-402-787
- 433 Annaberg Ln
- 422 Bougainvillea Ct
- 4919 Manchineel Ln
- 4424 Red Hook Rd
- 203 Waterlemon Way
- 122 Wesley Woods Rd
- 504 Galesburg Dr
- 514 Galesburg Dr
- 417 Galesburg Dr
- 3414 Clearview Dr
- 3033 Eastcott Ave
- 00 Goldmine Rd
- 822 N Rocky River Rd
- 3308 Watkins Rd
- 1320 Torrens Dr
- 2115 Genesis Dr
- 618 Circle Trace Rd
- 625 Circle Trace Rd
- 3500 Deer Track Ln
- 1022 Torrens Dr
