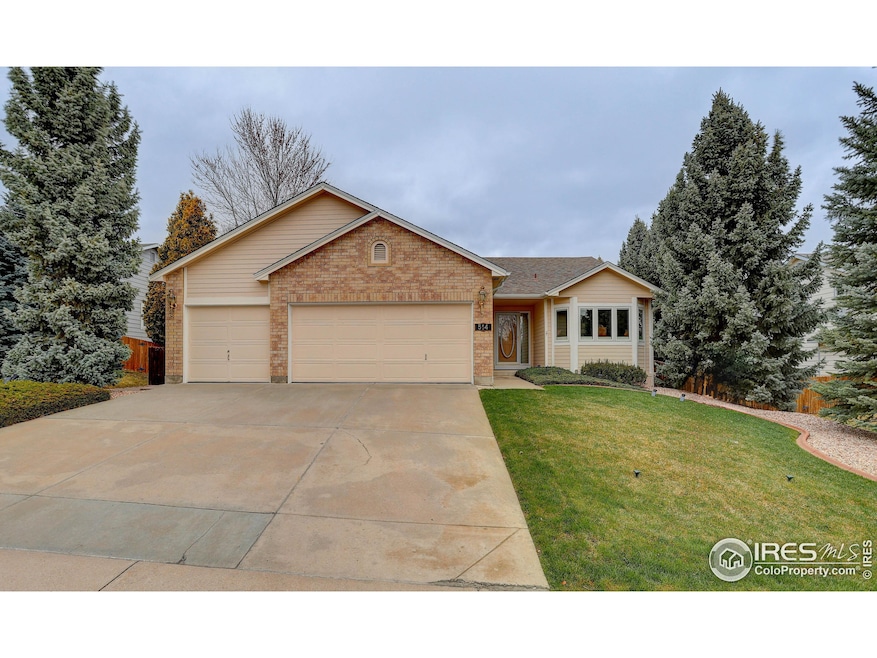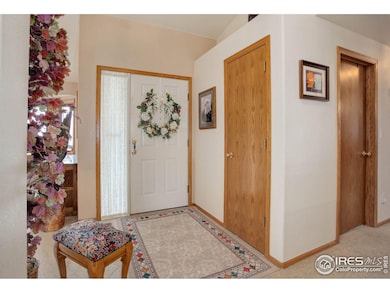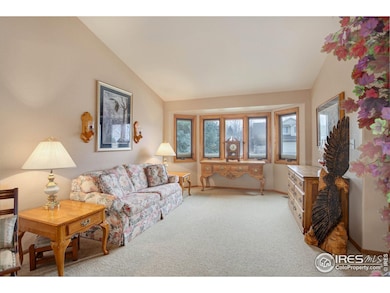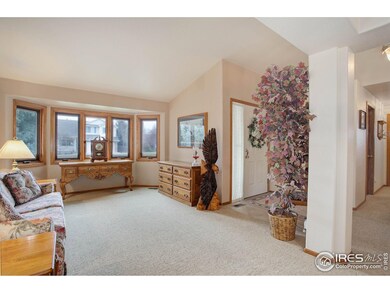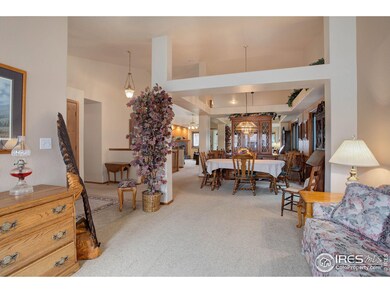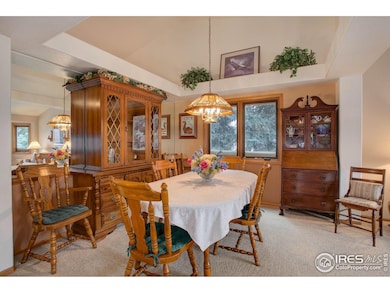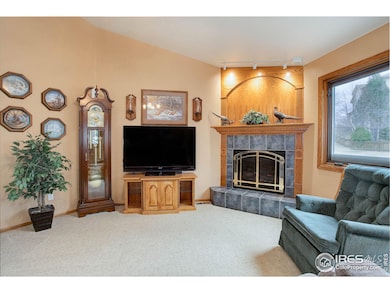
514 Sedgwick Dr Fort Collins, CO 80525
Ridgewood Hills NeighborhoodEstimated payment $3,759/month
Highlights
- Popular Property
- Mountain View
- Deck
- Open Floorplan
- Clubhouse
- 3-minute walk to Homestead Park
About This Home
Welcome to Ridgewood Hills-a family-friendly neighborhood with cul-de-sac streets, acres of beautifully irrigated green space, and paved walking trails. This meticulously maintained home offers open-concept main floor living with abundant charm. Upstairs, discover a well-designed living room, dining area, and a kitchen with separate seating that overlooks the lush, landscaped backyard. The family room off the kitchen features a striking gas fireplace, perfect for cozy evenings. All three bedrooms, along with a convenient laundry space, are thoughtfully placed upstairs, ensuring seamless main floor living. The finished basement offers versatility, serving as a recreation or additional family room, exercise area, and is complete with a 3/4 bathroom along with a wood shop/craft room. Designed for low-maintenance living, the property boasts a manageable yard with an efficient sprinkler system, and a stunning backyard that opens directly to greenbelt space. Enjoy Colorado evenings on the patio or deck, surrounded by mature trees and vibrant landscaping. A custom-built shed seamlessly blends into the homes aesthetic, ideal for storing yard toys and tools. The original homeowner has lovingly enhanced this residence with built-in adjustable storage in all upstairs bedroom closets, and recently updated the deck with treated wood and an elegant awning, perfect for shading the sun while you relax outdoors. The private backyard includes a flagstone patio, a designated potty area for furry family members, and ample space to enjoy. The highlight of this property is its 3-car garage, designed for function and cleanliness with washable wall materials-ideal for hobbyists and car enthusiasts alike. Ridgewood Hills residents enjoy access to a private pool, playground, basketball court, and hiking trails showcasing breathtaking views of Horsetooth Reservoir. Don't miss this incredible opportunity to own this low-maintenance home in one of the area's most desirable communities.
Home Details
Home Type
- Single Family
Est. Annual Taxes
- $2,413
Year Built
- Built in 1998
Lot Details
- 8,140 Sq Ft Lot
- South Facing Home
- Wood Fence
- Sprinkler System
- Zero Lot Line
- Property is zoned RL
HOA Fees
- $69 Monthly HOA Fees
Parking
- 3 Car Attached Garage
- Garage Door Opener
Home Design
- Wood Frame Construction
- Composition Roof
- Concrete Siding
- Radon Test Available
- Stone
Interior Spaces
- 2,624 Sq Ft Home
- 1-Story Property
- Open Floorplan
- Cathedral Ceiling
- Gas Fireplace
- Triple Pane Windows
- Wood Frame Window
- Dining Room
- Mountain Views
Kitchen
- Eat-In Kitchen
- Electric Oven or Range
- Microwave
- Freezer
- Dishwasher
- Disposal
Flooring
- Carpet
- Linoleum
Bedrooms and Bathrooms
- 3 Bedrooms
- Walk-In Closet
- Primary bathroom on main floor
- Walk-in Shower
Laundry
- Laundry on main level
- Dryer
- Washer
Basement
- Partial Basement
- Sump Pump
- Crawl Space
- Natural lighting in basement
Accessible Home Design
- Low Pile Carpeting
Outdoor Features
- Deck
- Patio
- Exterior Lighting
- Separate Outdoor Workshop
- Outdoor Storage
Schools
- Coyote Ridge Elementary School
- Erwin Middle School
- Loveland High School
Utilities
- Forced Air Heating and Cooling System
- High Speed Internet
- Satellite Dish
- Cable TV Available
Listing and Financial Details
- Assessor Parcel Number R1533410
Community Details
Overview
- Association fees include common amenities
- Ridgewood Hills Pud Subdivision
Amenities
- Clubhouse
Recreation
- Community Pool
- Park
Map
Home Values in the Area
Average Home Value in this Area
Tax History
| Year | Tax Paid | Tax Assessment Tax Assessment Total Assessment is a certain percentage of the fair market value that is determined by local assessors to be the total taxable value of land and additions on the property. | Land | Improvement |
|---|---|---|---|---|
| 2025 | $2,334 | $38,693 | $3,685 | $35,008 |
| 2024 | $2,334 | $38,693 | $3,685 | $35,008 |
| 2022 | $1,787 | $27,940 | $3,823 | $24,117 |
| 2021 | $1,838 | $28,744 | $3,933 | $24,811 |
| 2020 | $2,517 | $29,566 | $3,933 | $25,633 |
| 2019 | $2,477 | $29,566 | $3,933 | $25,633 |
| 2018 | $2,046 | $23,263 | $3,960 | $19,303 |
| 2017 | $1,780 | $23,263 | $3,960 | $19,303 |
| 2016 | $1,827 | $23,124 | $4,378 | $18,746 |
| 2015 | $1,812 | $23,130 | $4,380 | $18,750 |
| 2014 | $1,666 | $20,610 | $4,380 | $16,230 |
Property History
| Date | Event | Price | Change | Sq Ft Price |
|---|---|---|---|---|
| 04/05/2025 04/05/25 | For Sale | $625,000 | -- | $238 / Sq Ft |
Deed History
| Date | Type | Sale Price | Title Company |
|---|---|---|---|
| Warranty Deed | $170,561 | North American Title |
Mortgage History
| Date | Status | Loan Amount | Loan Type |
|---|---|---|---|
| Open | $57,500 | No Value Available |
Similar Homes in Fort Collins, CO
Source: IRES MLS
MLS Number: 1030361
APN: 96141-10-025
- 408 Strasburg Dr Unit B8
- 443 Flagler Rd
- 6712 Avondale Rd
- 7021 Egyptian Dr
- 6612 Avondale Rd Unit 4D
- 7202 Avondale Rd
- 621 Jansen Dr
- 620 Peyton Dr
- 120 Triangle Dr
- 312 Galaxy Way
- 100 Victoria Dr
- 1103 Saipan Ct
- 6838 Enterprise Dr
- 1103 Hornet Dr
- 7002 Enterprise Dr
- 1133 Bon Homme Richard Dr
- 117 Victoria Dr
- 6715 Enterprise Dr
- 6715 Enterprise Dr Unit D-102
- 6902 Nimitz Dr Unit 103
