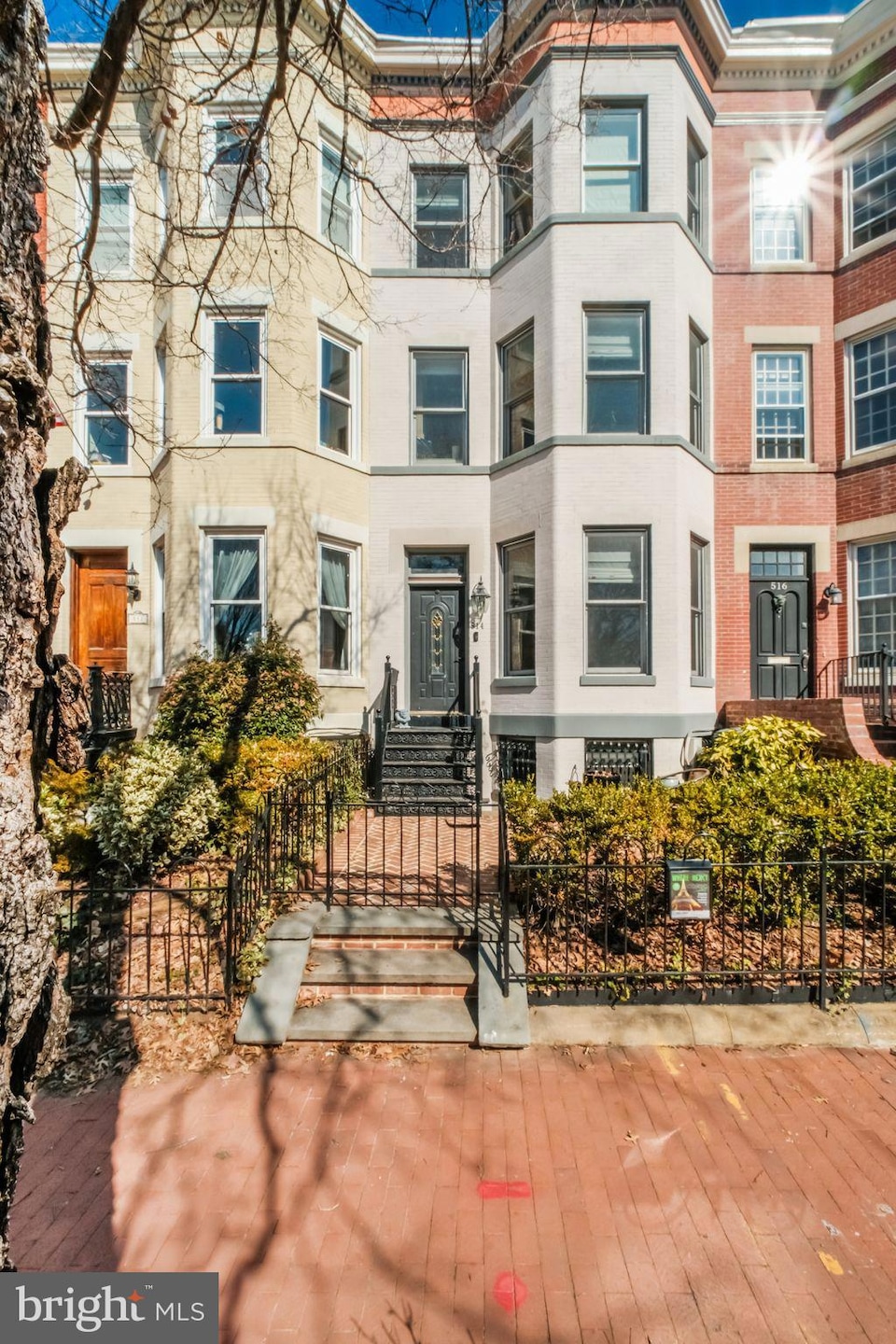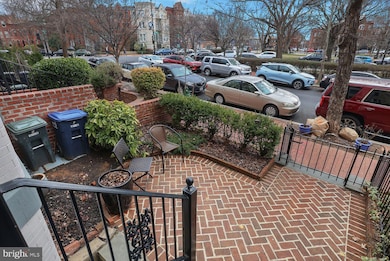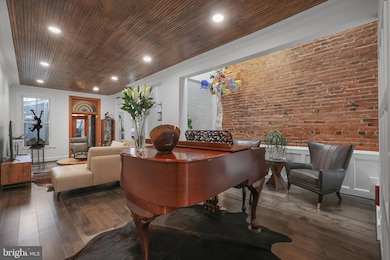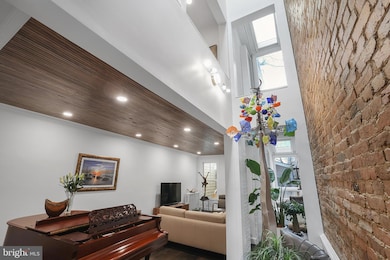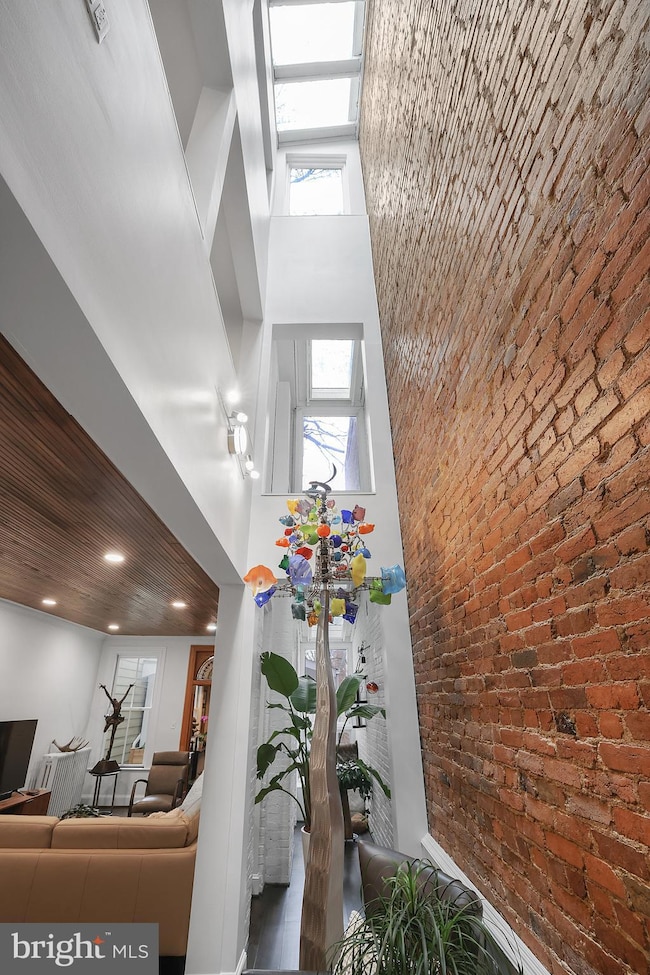
514 Seward Square SE Washington, DC 20003
Capitol Hill NeighborhoodHighlights
- Victorian Architecture
- 1 Fireplace
- Tankless Water Heater
- Brent Elementary School Rated A
- No HOA
- 2-minute walk to Seward Square
About This Home
As of April 2025Timeless Elegance Meets Modern Comfort in Capitol Hill
Perfectly located in the heart of Capitol Hill, just a 5-minute stroll down Pennsylvania Avenue to the Capitol, this beautifully restored 3-bed, 3.5-bath historic gem blends classic charm with thoughtful modern upgrades. Renovated to perfection in 2024, this home offers expansive living spaces, exquisite craftsmanship, and a unique story that sets it apart.
Meticulously Updated Interiors – Newly installed maple flooring, soaring ceilings, and restored original doors preserve the home’s character while enhancing its beauty.
Architectural Showpiece – The breathtaking three-story skylight creates an airy and inviting atmosphere, illuminating all levels with natural light.
Sophisticated Living Areas – A sunlit living room with custom built-ins, plus a versatile home office or third bedroom for added flexibility.
Chef’s Kitchen with Historic Charm – Featuring a Viking stove, custom cabinetry, and a spacious pantry, this kitchen is both stylish and functional.
Seamless Indoor-Outdoor Living – A screened-in porch, private outdoor patio with a gas line for grilling, and low-maintenance landscaping create an urban retreat. A stunning outdoor fireplace in the backyard adds warmth and ambiance, making it the perfect spot for entertaining or relaxing year-round.
Elegant Bedrooms & Spa-Like Baths – The grand primary suite offers custom built-ins, a luxurious en-suite, and ample storage. Secondary bedrooms are generously sized for comfort and style.
Flexible Lower-Level Suite – A private one-bedroom basement with separate entrances, perfect as an au pair suite, rental opportunity, or dedicated home office.
Modern Upgrades & Smart Features:
- Energy-efficient double-paned windows
- Custom stained glass accents preserving historic character
- Tankless water heater & zoned climate control
- Private exterior basement entrance with income potential
Unbeatable Location – Steps from Eastern Market, Barracks Row, parks, and metro access, with the Capitol just minutes away.
A rare blend of history, elegance, and modern convenience—don’t miss your chance to own this Capitol Hill masterpiece.
Townhouse Details
Home Type
- Townhome
Est. Annual Taxes
- $14,744
Year Built
- Built in 1908
Lot Details
- 1,726 Sq Ft Lot
Parking
- On-Street Parking
Home Design
- Victorian Architecture
- Brick Exterior Construction
- Slab Foundation
Interior Spaces
- Property has 4 Levels
- 1 Fireplace
Bedrooms and Bathrooms
Finished Basement
- English Basement
- Rear Basement Entry
- Natural lighting in basement
Utilities
- Central Air
- Hot Water Heating System
- Tankless Water Heater
- Public Septic
Community Details
- No Home Owners Association
- Capitol Hill Subdivision
Listing and Financial Details
- Tax Lot 36
- Assessor Parcel Number 0843//0036
Map
Home Values in the Area
Average Home Value in this Area
Property History
| Date | Event | Price | Change | Sq Ft Price |
|---|---|---|---|---|
| 04/11/2025 04/11/25 | Sold | $2,200,000 | +4.8% | $633 / Sq Ft |
| 04/02/2025 04/02/25 | Pending | -- | -- | -- |
| 04/02/2025 04/02/25 | For Sale | $2,100,000 | 0.0% | $604 / Sq Ft |
| 03/23/2023 03/23/23 | Rented | $4,800 | -8.6% | -- |
| 03/20/2023 03/20/23 | Under Contract | -- | -- | -- |
| 02/23/2023 02/23/23 | Price Changed | $5,250 | -4.5% | $2 / Sq Ft |
| 01/25/2023 01/25/23 | For Rent | $5,500 | 0.0% | -- |
| 10/17/2022 10/17/22 | Sold | $1,430,000 | -4.7% | $426 / Sq Ft |
| 09/18/2022 09/18/22 | Pending | -- | -- | -- |
| 09/13/2022 09/13/22 | Price Changed | $1,499,900 | -4.8% | $446 / Sq Ft |
| 08/19/2022 08/19/22 | For Sale | $1,575,000 | -- | $469 / Sq Ft |
Tax History
| Year | Tax Paid | Tax Assessment Tax Assessment Total Assessment is a certain percentage of the fair market value that is determined by local assessors to be the total taxable value of land and additions on the property. | Land | Improvement |
|---|---|---|---|---|
| 2024 | $14,744 | $1,734,560 | $727,510 | $1,007,050 |
| 2023 | $14,331 | $1,686,010 | $722,680 | $963,330 |
| 2022 | $13,927 | $1,638,440 | $692,280 | $946,160 |
| 2021 | $13,405 | $1,577,110 | $685,410 | $891,700 |
| 2020 | $13,068 | $1,537,450 | $664,320 | $873,130 |
| 2019 | $12,125 | $1,426,420 | $600,100 | $826,320 |
| 2018 | $10,776 | $1,267,800 | $0 | $0 |
| 2017 | $10,669 | $1,255,120 | $0 | $0 |
| 2016 | $10,212 | $1,201,360 | $0 | $0 |
| 2015 | $9,738 | $1,145,680 | $0 | $0 |
| 2014 | $8,803 | $1,035,630 | $0 | $0 |
Mortgage History
| Date | Status | Loan Amount | Loan Type |
|---|---|---|---|
| Open | $1,134,197 | New Conventional | |
| Previous Owner | $543,000 | New Conventional |
Deed History
| Date | Type | Sale Price | Title Company |
|---|---|---|---|
| Special Warranty Deed | $1,430,000 | Title Forward |
About the Listing Agent

I'm an expert real estate agent with Compass in Washington, DC and the nearby area, providing home-buyers and sellers with professional, responsive and attentive real estate services. Want an agent who'll really listen to what you want in a home? Need an agent who knows how to effectively market your home so it sells? Give me a call! I'm eager to help and would love to talk to you.
Margaret's Other Listings
Source: Bright MLS
MLS Number: DCDC2187564
APN: 0843-0036
- 205 6th St SE
- 408 Seward Square SE Unit 5
- 420 Independence Ave SE
- 116 5th St SE
- 105 6th St SE Unit 201
- 644 Independence Ave SE
- 630 Browns Ct SE
- 330 4th St SE
- 416 D St SE
- 414 D St SE Unit A
- 410 D St SE Unit A
- 11 6th St SE
- 406 D St SE
- 120 3rd St SE
- 9 5th St SE
- 611 D St SE Unit 4A
- 317 3rd St SE Unit 25
- 424 E Capitol St NE Unit 2
- 404 E Capitol St NE
- 206 D St SE
