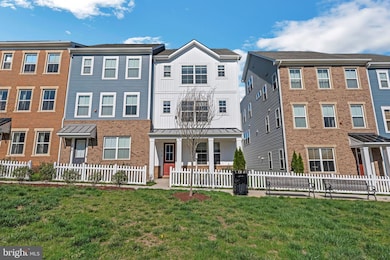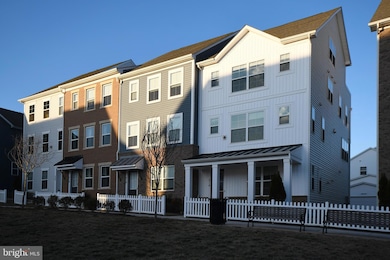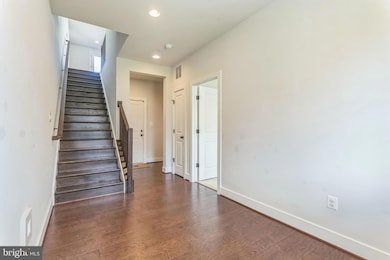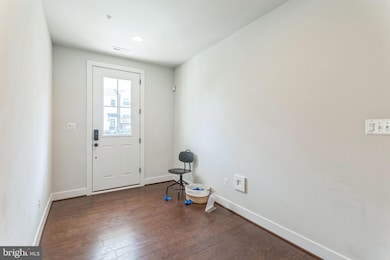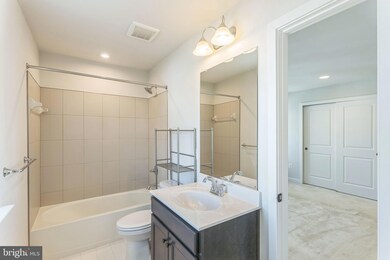
514 Silverrod Alley Clarksburg, MD 20871
Estimated payment $4,493/month
Highlights
- Eat-In Gourmet Kitchen
- Open Floorplan
- Deck
- Seneca Valley High School Rated A-
- Colonial Architecture
- Wood Flooring
About This Home
Get ready to be wowed by this Stunning four-level END-UNIT townhouse in the highly desirable Cabin Branch community has 5-bedroom, 4.5-bath estate offering over 2,900 square feet. Built in 2021.
This spacious home boasts a modern, open-concept layout with gleaming hardwood floors, soaring ceilings, and a gourmet kitchen that’s perfect for both entertaining and everyday living. The chef’s kitchen features sleek granite countertops, stainless steel appliances, and a large island, flowing seamlessly into the dining and living areas. ideal for outdoor relaxation. There is a private office space on this level as well. On the third floor, you'll find three generously sized bedrooms, including the primary suite with a private ensuite bathroom, as well as an additional full bath and convenient laundry room. The top floor is your own personal retreat with a spacious bedroom, walk-in closet, en suite bathroom, and access to a private terrace where you can unwind with serene views. The fully finished lower level adds extra versatility with a bedroom/office and another half bath, perfect for guests or a home workspace. Completing this exceptional home is a two-car garage w/ driveway parking. Located in the vibrant Cabin Branch community, residents enjoy access to a clubhouse, ball fields, playgrounds, and sparkling swimming pools. Conveniently situated near I-270, you're minutes away from Clarksburg Premium Outlets, Black Hill Regional Park, and Little Bennett Regional Park.
Townhouse Details
Home Type
- Townhome
Est. Annual Taxes
- $6,545
Year Built
- Built in 2021
Lot Details
- 2,053 Sq Ft Lot
- Property is in excellent condition
HOA Fees
- $98 Monthly HOA Fees
Home Design
- Colonial Architecture
- Slab Foundation
- Aluminum Siding
- Concrete Perimeter Foundation
Interior Spaces
- Property has 4 Levels
- Open Floorplan
- Built-In Features
- Ceiling height of 9 feet or more
- Family Room Off Kitchen
- Home Security System
Kitchen
- Eat-In Gourmet Kitchen
- Breakfast Area or Nook
- Gas Oven or Range
- Six Burner Stove
- Range Hood
- Built-In Microwave
- Ice Maker
- Dishwasher
- Stainless Steel Appliances
- Kitchen Island
- Disposal
Flooring
- Wood
- Carpet
- Ceramic Tile
Bedrooms and Bathrooms
- Main Floor Bedroom
- Soaking Tub
- Walk-in Shower
Finished Basement
- Walk-Out Basement
- Garage Access
- Front Basement Entry
- Space For Rooms
- Natural lighting in basement
Parking
- 2 Parking Spaces
- 2 Attached Carport Spaces
- Driveway
- On-Street Parking
- Off-Street Parking
Accessible Home Design
- Level Entry For Accessibility
Outdoor Features
- Deck
- Office or Studio
- Porch
Schools
- Clarksburg Elementary School
- Rocky Hill Middle School
- Clarksburg High School
Utilities
- Central Heating and Cooling System
- Natural Gas Water Heater
- Public Septic
Listing and Financial Details
- Assessor Parcel Number 160203820347
Community Details
Overview
- Association fees include common area maintenance, pool(s), road maintenance, snow removal, trash
- Cabin Branch Subdivision
Amenities
- Common Area
Recreation
- Community Playground
- Community Pool
Pet Policy
- Pets Allowed
Map
Home Values in the Area
Average Home Value in this Area
Tax History
| Year | Tax Paid | Tax Assessment Tax Assessment Total Assessment is a certain percentage of the fair market value that is determined by local assessors to be the total taxable value of land and additions on the property. | Land | Improvement |
|---|---|---|---|---|
| 2024 | $5,156 | $535,600 | $150,000 | $385,600 |
| 2023 | $7,005 | $517,000 | $0 | $0 |
| 2022 | $5,156 | $498,400 | $0 | $0 |
| 2021 | $10,312 | $150,000 | $150,000 | $0 |
| 2020 | $1,655 | $150,000 | $150,000 | $0 |
| 2019 | $1,654 | $150,000 | $150,000 | $0 |
Property History
| Date | Event | Price | Change | Sq Ft Price |
|---|---|---|---|---|
| 04/08/2025 04/08/25 | For Sale | $689,900 | 0.0% | $281 / Sq Ft |
| 03/27/2025 03/27/25 | Pending | -- | -- | -- |
| 03/27/2025 03/27/25 | Price Changed | $690,000 | +0.7% | $281 / Sq Ft |
| 03/23/2025 03/23/25 | Price Changed | $685,000 | -2.1% | $279 / Sq Ft |
| 03/09/2025 03/09/25 | Price Changed | $700,000 | -4.1% | $285 / Sq Ft |
| 03/06/2025 03/06/25 | For Sale | $729,900 | -- | $297 / Sq Ft |
Deed History
| Date | Type | Sale Price | Title Company |
|---|---|---|---|
| Quit Claim Deed | -- | Amrock | |
| Deed | $526,001 | First American Title Ins Co |
Mortgage History
| Date | Status | Loan Amount | Loan Type |
|---|---|---|---|
| Previous Owner | $357,000 | Balloon |
Similar Homes in Clarksburg, MD
Source: Bright MLS
MLS Number: MDMC2174120
APN: 02-03820347
- 409 Razorbill Alley
- 14353 Dowitcher Way
- 14404 Dowitcher Way
- 14512 Dowitcher Way
- 22310 Clarksburg Rd
- 14309 Dowitcher Way
- 22443 Sculpin Brook Rd
- 4422 Pika Alley
- 22315 Kenner Dr
- 14421 Leafhopper Dr
- 14422 Leafhopper Dr
- 14335 Dowitcher Way
- 14432 Leafhopper Dr
- 14341 Dowitcher Way
- 14343 Dowitcher Way
- 13917 Stilt St
- 14526 Sourgum Rd
- 14347 Dowitcher Way
- 14351 Dowitcher Way
- 22029 Clarksburg Rd

