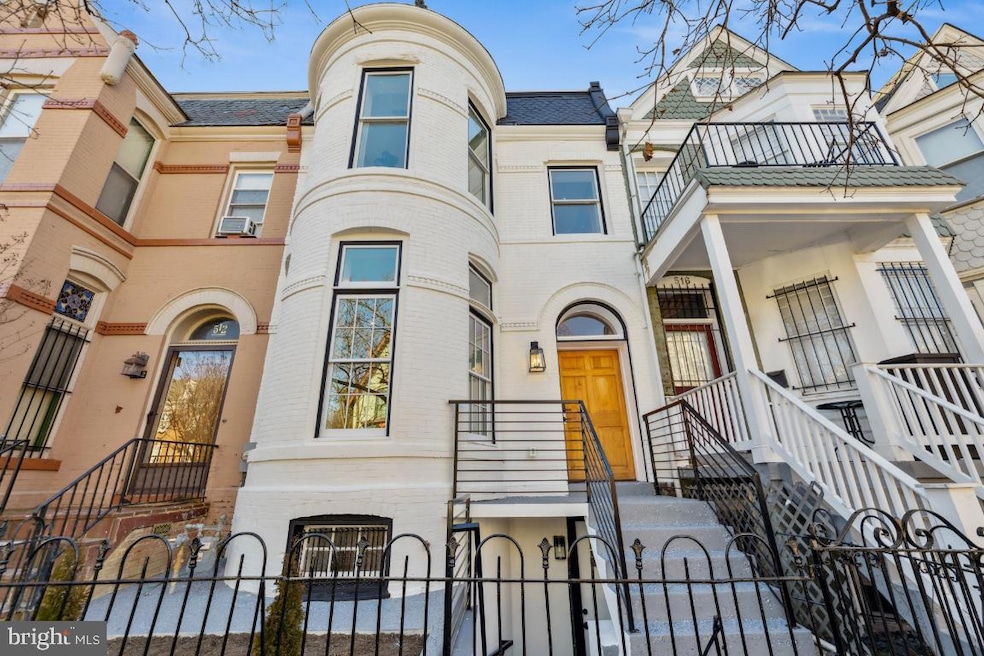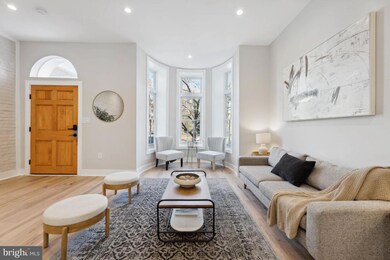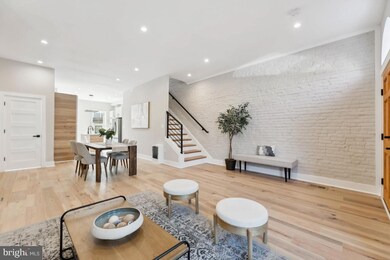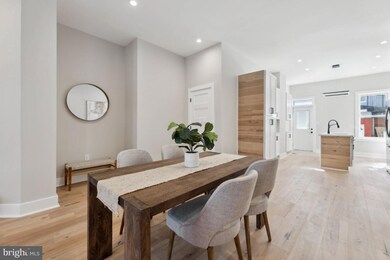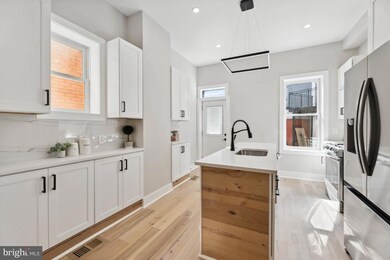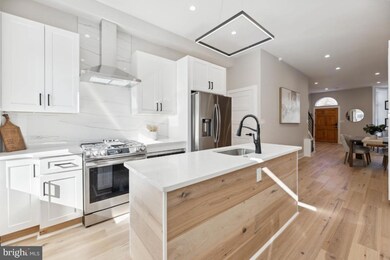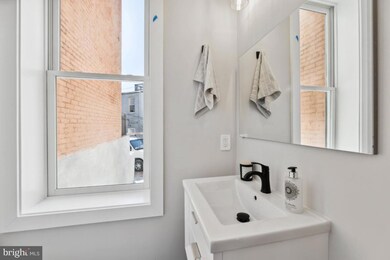
514 T St NW Washington, DC 20001
LeDroit Park NeighborhoodHighlights
- Gourmet Kitchen
- Wood Flooring
- No HOA
- Open Floorplan
- Victorian Architecture
- 4-minute walk to Anna J. Cooper Circle
About This Home
As of October 2024Step into this elegant Victorian rowhome nestled within the historic enclave of LeDroit Park with over $160k built-in equity (appraised for $1.320M in July 2024)! Savor the timeless charm of its rich history, seamlessly blended with modern functionality. All 3 newly finished levels await you. Stylish contemporary finishes throughout. Natural light pours into the formal living room where you will appreciate the white oak flooring and the open feel throughout this level. This main level has great entertaining flow, complete with a powder room for guests. The dining area comfortably allows for large dinner parties and gatherings. The bright white gourmet kitchen has high grade appliances, quartz countertops, built-in floor-to-ceiling pantry cabinets and a central island that doubles as a buffet table. Ascend to the sleeping quarters upstairs and you will find the master bedroom with the sitting area in the turret, the key feature of a Victorian, that is perfect for reading, morning tea or to be used as an office nook. There is also a double-wide generously sized closet and a Euro-inspired bathroom with a floor-to-ceiling tiled shower, shower niche, custom cabinetry and custom sliding shower doors. The other 2 bedrooms are true bedrooms and share a lovely spa bath with a tub. The whole home is drenched in natural light giving such a clean, positive feel throughout. The lower level is a true English basement with the fourth bedroom, a huge family room with space for a kitchenette, a full bath and separate front and rear entrances. Walk to Shaw/Howard Metro, restaurants, groceries, neighborhood parks and bars! Make this dream home yours!
Townhouse Details
Home Type
- Townhome
Est. Annual Taxes
- $7,259
Year Built
- Built in 1906 | Remodeled in 2024
Lot Details
- 1,342 Sq Ft Lot
- Property is in excellent condition
Parking
- On-Street Parking
Home Design
- Victorian Architecture
- Brick Exterior Construction
- Shingle Roof
Interior Spaces
- Property has 3 Levels
- Open Floorplan
- Recessed Lighting
- Combination Dining and Living Room
- Wood Flooring
- Home Security System
Kitchen
- Gourmet Kitchen
- Gas Oven or Range
- Built-In Microwave
- Ice Maker
- Dishwasher
- Stainless Steel Appliances
- Kitchen Island
- Disposal
Bedrooms and Bathrooms
- En-Suite Bathroom
- Walk-In Closet
- Bathtub with Shower
Laundry
- Laundry in unit
- Dryer
- Washer
Finished Basement
- English Basement
- Heated Basement
- Connecting Stairway
- Interior, Front, and Rear Basement Entry
Utilities
- 90% Forced Air Heating and Cooling System
- Electric Water Heater
Listing and Financial Details
- Tax Lot 30
- Assessor Parcel Number 3093//0030
Community Details
Overview
- No Home Owners Association
- Shaw Subdivision
Pet Policy
- Pets Allowed
Map
Home Values in the Area
Average Home Value in this Area
Property History
| Date | Event | Price | Change | Sq Ft Price |
|---|---|---|---|---|
| 10/21/2024 10/21/24 | Sold | $1,125,000 | -2.9% | $474 / Sq Ft |
| 09/09/2024 09/09/24 | Price Changed | $1,159,000 | -1.7% | $488 / Sq Ft |
| 08/20/2024 08/20/24 | Price Changed | $1,179,000 | -0.8% | $497 / Sq Ft |
| 08/07/2024 08/07/24 | For Sale | $1,189,000 | +82.9% | $501 / Sq Ft |
| 12/18/2020 12/18/20 | Sold | $650,000 | +0.1% | $288 / Sq Ft |
| 10/16/2020 10/16/20 | Pending | -- | -- | -- |
| 10/16/2020 10/16/20 | For Sale | $649,514 | -- | $287 / Sq Ft |
Tax History
| Year | Tax Paid | Tax Assessment Tax Assessment Total Assessment is a certain percentage of the fair market value that is determined by local assessors to be the total taxable value of land and additions on the property. | Land | Improvement |
|---|---|---|---|---|
| 2024 | $43,987 | $879,740 | $508,580 | $371,160 |
| 2023 | $7,259 | $853,940 | $500,900 | $353,040 |
| 2022 | $41,672 | $833,440 | $502,190 | $331,250 |
| 2021 | $40,998 | $819,950 | $494,770 | $325,180 |
| 2020 | $38,438 | $768,760 | $473,560 | $295,200 |
| 2019 | $6,084 | $715,800 | $445,170 | $270,630 |
| 2018 | $5,962 | $701,410 | $0 | $0 |
| 2017 | $5,394 | $634,530 | $0 | $0 |
| 2016 | $4,680 | $550,580 | $0 | $0 |
| 2015 | $3,935 | $462,960 | $0 | $0 |
| 2014 | $3,330 | $391,790 | $0 | $0 |
Mortgage History
| Date | Status | Loan Amount | Loan Type |
|---|---|---|---|
| Open | $1,084,781 | VA | |
| Previous Owner | $1,606,750 | Construction | |
| Previous Owner | $698,750 | New Conventional | |
| Previous Owner | $957,500 | Commercial |
Deed History
| Date | Type | Sale Price | Title Company |
|---|---|---|---|
| Deed In Lieu Of Foreclosure | $1,125,000 | Westcor Land Title | |
| Deed In Lieu Of Foreclosure | -- | -- | |
| Special Warranty Deed | $650,000 | Attorney |
Similar Homes in Washington, DC
Source: Bright MLS
MLS Number: DCDC2153796
APN: 3093-0030
- 512 U St NW Unit 3
- 514 U St NW Unit 9
- 525 T St NW
- 410 U St NW Unit 1
- 2015 5th St NW
- 1838 4th St NW Unit 2A
- 2030 4th St NW
- 342 Oakdale Place NW
- 632 Florida Ave NW
- 1823 4th St NW
- 1907 3rd St NW Unit 204
- 1907 3rd St NW Unit 401
- 413 Florida Ave NW
- 1811 6th St NW
- 1827 Wiltberger St NW Unit 405
- 309 U St NW
- 515 S St NW
- 1904 3rd St NW
- 1721 5th St NW
- 501 Rhode Island Ave NW Unit 2
