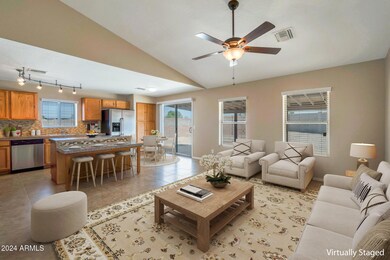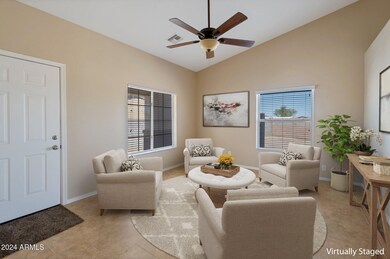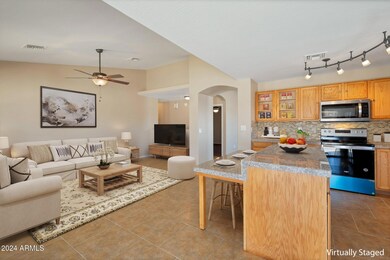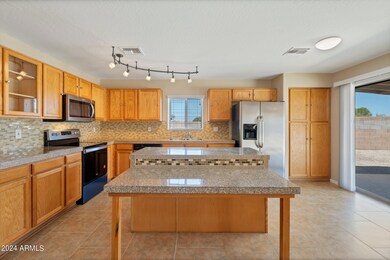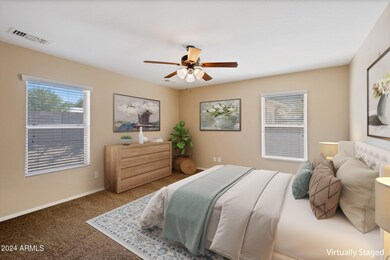
514 W 14th St Florence, AZ 85132
Highlights
- RV Gated
- Vaulted Ceiling
- No HOA
- Solar Power System
- Granite Countertops
- Eat-In Kitchen
About This Home
As of March 2025HOME SWEET HOME here it is!!! This pristine well-kept home is being offered just in time for fall. With 4 bedrooms, 2 bathrooms, and additional bonus living room... Huge great room, featuring kitchen Island, new stove, microwave, garbage disposal and newly updated waterlines .... New interior paint throughout and professionally cleaned with brand new carpet in the bedrooms, new glass shower doors, make a statement in both bathrooms! Newly epoxied garage floor, and back deck, to simplify your lifestyle! You will fall in love with the back yard access though the side yard RV gate, and the lovely covered back patio with sliding door... for early morning wake up coffee, or afternoon shade to relax and enjoy your privacy on this oversized lot. All of this and much more!!
Home Details
Home Type
- Single Family
Est. Annual Taxes
- $1,426
Year Built
- Built in 2002
Lot Details
- 9,583 Sq Ft Lot
- Block Wall Fence
- Front Yard Sprinklers
Parking
- 2 Car Garage
- RV Gated
Home Design
- Wood Frame Construction
- Tile Roof
- Stucco
Interior Spaces
- 1,664 Sq Ft Home
- 1-Story Property
- Vaulted Ceiling
- Ceiling Fan
- Double Pane Windows
- Washer and Dryer Hookup
Kitchen
- Eat-In Kitchen
- Built-In Microwave
- Granite Countertops
Flooring
- Floors Updated in 2024
- Carpet
- Tile
Bedrooms and Bathrooms
- 4 Bedrooms
- 2 Bathrooms
- Dual Vanity Sinks in Primary Bathroom
Eco-Friendly Details
- Solar Power System
Schools
- Florence High Middle School
- Florence High School
Utilities
- Cooling Available
- Heating System Uses Natural Gas
- High Speed Internet
- Cable TV Available
Community Details
- No Home Owners Association
- Association fees include no fees
- Sunrise Estates Lot 11 Subdivision
Listing and Financial Details
- Tax Lot 11
- Assessor Parcel Number 202-42-011
Map
Home Values in the Area
Average Home Value in this Area
Property History
| Date | Event | Price | Change | Sq Ft Price |
|---|---|---|---|---|
| 03/21/2025 03/21/25 | Sold | $320,000 | -7.2% | $192 / Sq Ft |
| 03/12/2025 03/12/25 | Price Changed | $345,000 | 0.0% | $207 / Sq Ft |
| 03/12/2025 03/12/25 | For Sale | $345,000 | 0.0% | $207 / Sq Ft |
| 02/25/2025 02/25/25 | For Sale | $345,000 | 0.0% | $207 / Sq Ft |
| 12/05/2024 12/05/24 | Price Changed | $345,000 | -2.8% | $207 / Sq Ft |
| 09/26/2024 09/26/24 | Price Changed | $355,000 | -7.8% | $213 / Sq Ft |
| 09/19/2024 09/19/24 | For Sale | $385,000 | +194.5% | $231 / Sq Ft |
| 05/05/2016 05/05/16 | Sold | $130,750 | -0.9% | $79 / Sq Ft |
| 05/02/2016 05/02/16 | Price Changed | $132,000 | 0.0% | $79 / Sq Ft |
| 04/08/2016 04/08/16 | Pending | -- | -- | -- |
| 04/07/2016 04/07/16 | For Sale | $132,000 | +8.2% | $79 / Sq Ft |
| 10/31/2014 10/31/14 | Sold | $122,000 | -5.2% | $73 / Sq Ft |
| 10/08/2014 10/08/14 | For Sale | $128,700 | -- | $77 / Sq Ft |
Tax History
| Year | Tax Paid | Tax Assessment Tax Assessment Total Assessment is a certain percentage of the fair market value that is determined by local assessors to be the total taxable value of land and additions on the property. | Land | Improvement |
|---|---|---|---|---|
| 2025 | $1,426 | $24,991 | -- | -- |
| 2024 | $1,513 | $30,280 | -- | -- |
| 2023 | $1,513 | $20,511 | $500 | $20,011 |
| 2022 | $1,392 | $15,594 | $500 | $15,094 |
| 2021 | $1,469 | $13,941 | $0 | $0 |
| 2020 | $1,337 | $13,490 | $0 | $0 |
| 2019 | $1,326 | $12,806 | $0 | $0 |
| 2018 | $1,270 | $11,119 | $0 | $0 |
| 2017 | $1,223 | $10,208 | $0 | $0 |
| 2016 | $1,180 | $10,158 | $500 | $9,658 |
| 2014 | $1,111 | $7,657 | $325 | $7,332 |
Mortgage History
| Date | Status | Loan Amount | Loan Type |
|---|---|---|---|
| Open | $314,204 | FHA | |
| Previous Owner | $150,000 | Credit Line Revolving | |
| Previous Owner | $150,000 | New Conventional | |
| Previous Owner | $104,600 | New Conventional | |
| Previous Owner | $35,000 | Unknown | |
| Previous Owner | $170,500 | Unknown | |
| Previous Owner | $162,500 | New Conventional | |
| Previous Owner | $126,250 | No Value Available | |
| Previous Owner | $73,900 | Purchase Money Mortgage |
Deed History
| Date | Type | Sale Price | Title Company |
|---|---|---|---|
| Warranty Deed | $320,000 | Clear Title | |
| Special Warranty Deed | -- | None Listed On Document | |
| Warranty Deed | $130,750 | Title Security Agency Llc | |
| Cash Sale Deed | $122,000 | American Title Svc Agency Ll | |
| Trustee Deed | $80,751 | Great American Title Agency | |
| Interfamily Deed Transfer | -- | None Available | |
| Warranty Deed | $182,500 | Fidelity National Title Agen | |
| Interfamily Deed Transfer | -- | Fidelity Natl Title Agency | |
| Quit Claim Deed | -- | Security Title Agency | |
| Warranty Deed | $25,000 | Old Republic Title Agency |
Similar Homes in Florence, AZ
Source: Arizona Regional Multiple Listing Service (ARMLS)
MLS Number: 6759643
APN: 202-42-011
- 104 S Evergreen St
- 590 W 12th St
- 674 W 14th St Unit 1
- 661 W 12th St Unit 68
- 212 S Ash St
- 75 Bush St
- 662 W 11th St
- 251 N Mulberry St
- 360 S Oak St
- 324 W 11th St
- 232 S Willow St
- 94 W 12th St
- 99 Circle Dr
- 170 N Main St
- 1512 N Granite St Unit B
- 685 W Adamsville Rd
- 25 Bailey St
- 360 N Main St
- 320 N Main St
- 91 E 12th St

