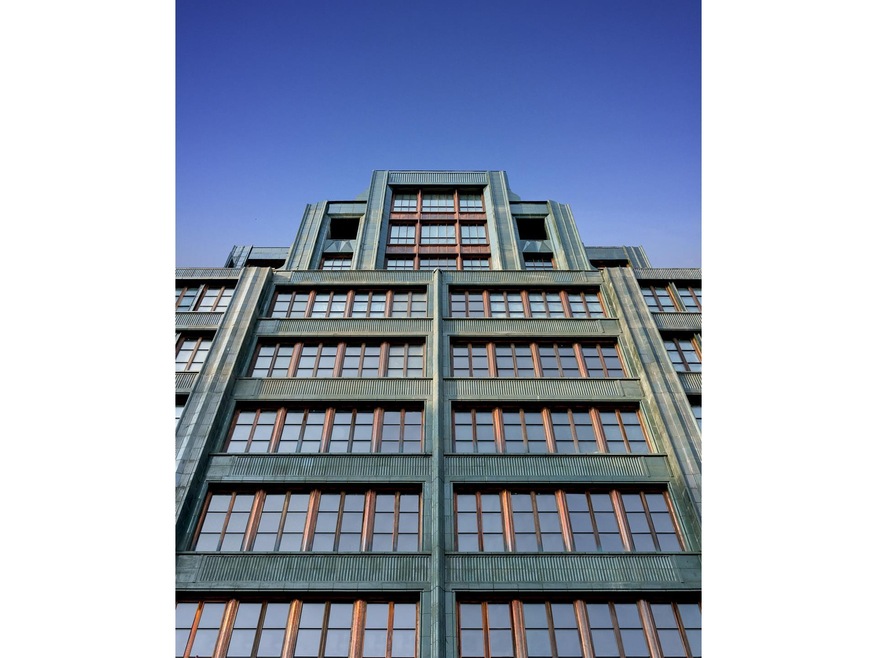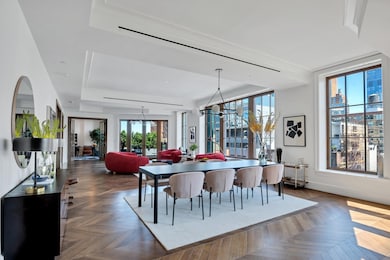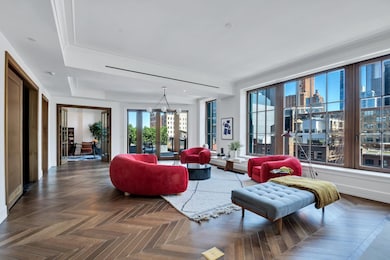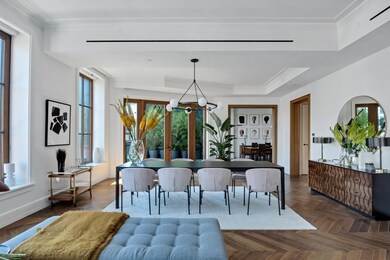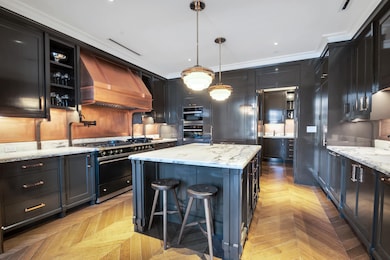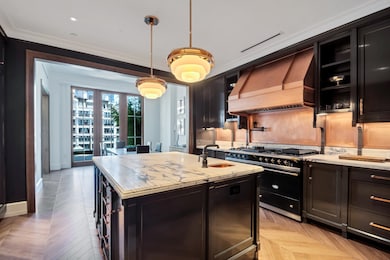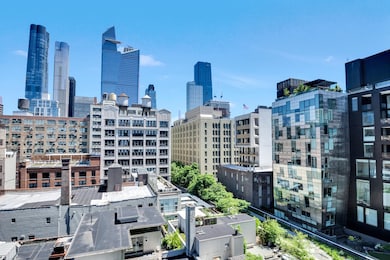
514 W 24th St Unit PH New York, NY 10011
Chelsea NeighborhoodHighlights
- Newly Remodeled
- Terrace
- 2-minute walk to The High Line
- P.S. 33 Chelsea Prep Rated A
About This Home
As of December 2021Impeccably crafted and designed by visionary design team Roman and Williams and developed by JDS Development Group, The Penthouse at The Fitzroy is a full-floor, four-bedroom, five bath, 4,612 square foot home. Enter directly from the keyed elevator into the gracious great room with 11-foot ceilings, oversized casement windows and two twin private terraces. The main living area is further extended through a set of gorgeous French doors to the home's private library, which has a beautiful staircase that leads to your private roof. Along the eastern wing of the residence is the formal dining room and the stunning eat-in kitchen. The handcrafted kitchen features Fiores de Pesco marble countertops, copper backsplash and Waterworks fixtures with a state-of-the-art appliance package by Miele, Sub-Zero and a stunning black enameled Lacanche range. An abundance of storage can be found throughout the kitchen and separate butler's pantry.
The primary suite features two walk-in closets and a sublime primary bath with copper soaking tub, steam shower, custom Waterworks fixtures including handheld shower with thermostatic controls, and full slab marble floors and walls. Three well-proportioned bedrooms all equipped with en-suite marble-clad bathrooms complete the residence. Each home is prewired with a customizable Savant home automation system and includes hydronic radiant-heated flooring throughout, multi-zoned central air conditioning system, Miele washer and dryer, chevron hardwood oak floors and custom light fixtures by Roman and Williams.
Building services and amenities include 24-hour attended lobby, custom designed fitness center with dynamic movement studio, cardio studio with yoga and pilates room, wine cellar with secured wine locker for each home, climate-controlled, fully customizable storage room for each home, landscaped rooftop lounge with summer kitchen, art studio and bicycle storage. Available for immediate occupancy.
The complete offering terms are in an offering plan available from Sponsor File No. CD15-0088. Sponsor: 514 West 24th Owner LLC 104 5th Avenue, Fl 9, New York, NY 10011.
Property Details
Home Type
- Condominium
Est. Annual Taxes
- $113,808
Year Built
- Built in 2016 | Newly Remodeled
HOA Fees
- $6,825 Monthly HOA Fees
Home Design
- 4,612 Sq Ft Home
Bedrooms and Bathrooms
- 4 Bedrooms
- 5 Full Bathrooms
Laundry
- Dryer
- Washer
Outdoor Features
- Terrace
Community Details
- 14 Units
- The Fitzroy Condos
- Chelsea Subdivision
- 10-Story Property
Map
Home Values in the Area
Average Home Value in this Area
Property History
| Date | Event | Price | Change | Sq Ft Price |
|---|---|---|---|---|
| 12/03/2021 12/03/21 | Sold | $15,250,000 | -10.3% | $3,307 / Sq Ft |
| 11/03/2021 11/03/21 | Pending | -- | -- | -- |
| 10/27/2021 10/27/21 | For Sale | $17,000,000 | -- | $3,686 / Sq Ft |
Similar Homes in the area
Source: Real Estate Board of New York (REBNY)
MLS Number: RLS10747350
- 515 W 23rd St Unit 6
- 515 W 23rd St Unit 5
- 245 10th Ave Unit 8
- 520 W 23rd St Unit 11D
- 520 W 23rd St Unit 8B
- 519 W 23rd St Unit 8
- 500 W 25th St Unit 8
- 555 W 23rd St Unit S11C
- 555 W 23rd St Unit S3Q
- 555 W 23rd St Unit S7H
- 555 W 23rd St Unit S3R
- 555 W 23rd St Unit 3QS
- 555 W 23rd St Unit S11M
- 555 W 23rd St Unit N12F
- 525 W 22nd St Unit PHD
- 525 W 22nd St Unit 2B
- 525 W 22nd St Unit 3
- 470 W 24th St Unit 2C
- 470 W 24th St Unit 6A
- 470 W 24th St Unit 4F
