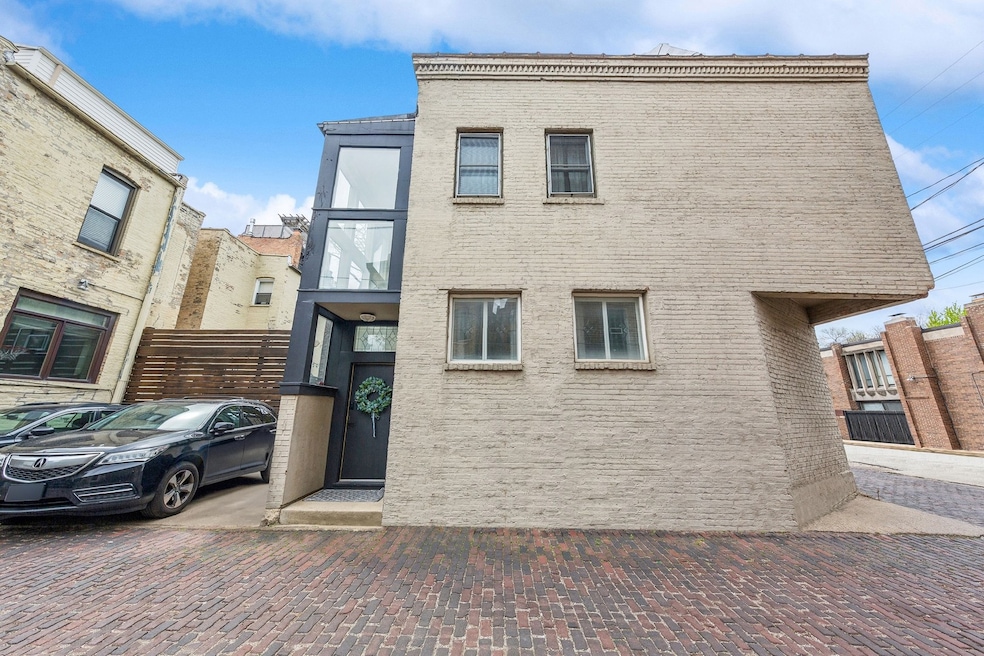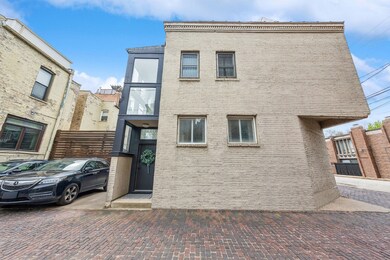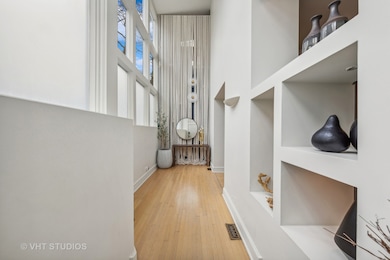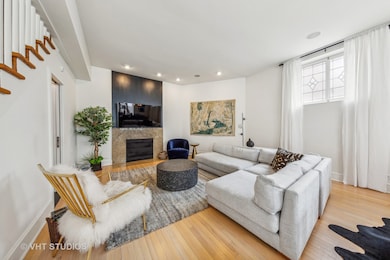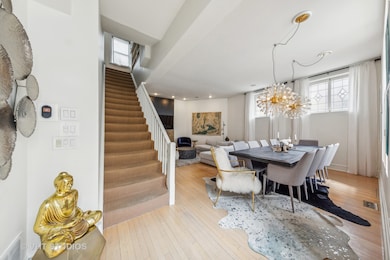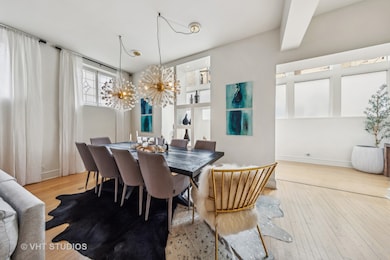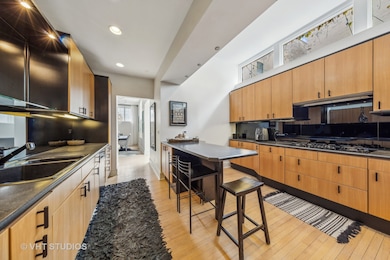514 W Grant Place Unit CHSE Chicago, IL 60614
Lincoln Park Neighborhood
3
Beds
2.5
Baths
2,600
Sq Ft
1899
Built
Highlights
- Rooftop Deck
- Fireplace in Primary Bedroom
- Home Office
- Abraham Lincoln Elementary School Rated A-
- Wood Flooring
- 3-minute walk to Mid-North Park
About This Home
RARE EAST LINCOLN PARK 3BD/2.1BA, APPROX 2600 SQFT COACH HOUSE THAT LIVES LIKE A SINGLE FAMILY HOUSE WITH ATTACHED GARAGE PARKING AND AN AWESOME, NEARLY 600 SQFT ROOF DECK. ALL BEDROOMS ON THE 2ND LEVEL INCLUDING PRIMARY SUITE WITH A SITTING ROOM AND FIREPLACE. ALSO, THERE'S AN ADDITONAL OFFICE/DEN SPACE. KITCHEN FEATURES SUBZERO, THERMODOR, AND BOSCH APPLIANCES WITH A LARGE ISLAND. AVAILABLE MAY 1. PETS CONSIDERED ON CASE BY CASE BASIS.
Home Details
Home Type
- Single Family
Year Built
- 1899
Parking
- 1 Car Garage
- Off Alley Parking
- Parking Included in Price
Home Design
- Coach House
- Brick Exterior Construction
- Stone Foundation
- Rubber Roof
Interior Spaces
- 2,600 Sq Ft Home
- 2-Story Property
- Skylights
- Wood Burning Fireplace
- Gas Log Fireplace
- Entrance Foyer
- Family Room
- Living Room with Fireplace
- 2 Fireplaces
- Combination Dining and Living Room
- Home Office
- Wood Flooring
Kitchen
- Range
- Microwave
- High End Refrigerator
- Dishwasher
- Disposal
Bedrooms and Bathrooms
- 3 Bedrooms
- 3 Potential Bedrooms
- Fireplace in Primary Bedroom
- Separate Shower
Laundry
- Laundry Room
- Dryer
- Washer
Outdoor Features
- Rooftop Deck
Schools
- Lincoln Elementary School
- Lincoln Park High School
Utilities
- Forced Air Heating and Cooling System
- Heating System Uses Natural Gas
- Individual Controls for Heating
- Lake Michigan Water
Community Details
- Pets up to 30 lbs
- Pet Deposit Required
- Dogs and Cats Allowed
Listing and Financial Details
- Property Available on 5/1/25
- Rent includes water, parking, scavenger, exterior maintenance
Map
Source: Midwest Real Estate Data (MRED)
MLS Number: 12335718
Nearby Homes
- 537 W Grant Place
- 540 W Webster Ave Unit 403
- 2243 N Cleveland Ave
- 2124 N Cleveland Ave
- 2221 N Lincoln Ave Unit 1N
- 416 W Grant Place Unit B
- 2122 N Hudson Ave
- 542 W Dickens Ave
- 2333 N Geneva Terrace Unit 3B
- 2334 N Cleveland Ave
- 2140 N Lincoln Ave Unit 5107
- 642 W Webster Ave Unit 1
- 2348 N Cleveland Ave Unit 4
- 350 W Belden Ave Unit 402
- 2139 N Sedgwick St
- 351 W Belden Ave
- 2300 N Commonwealth Ave Unit 6L
- 2300 N Commonwealth Ave Unit 7E
- 339 W Webster Ave Unit 2B
- 544 W Fullerton Pkwy
