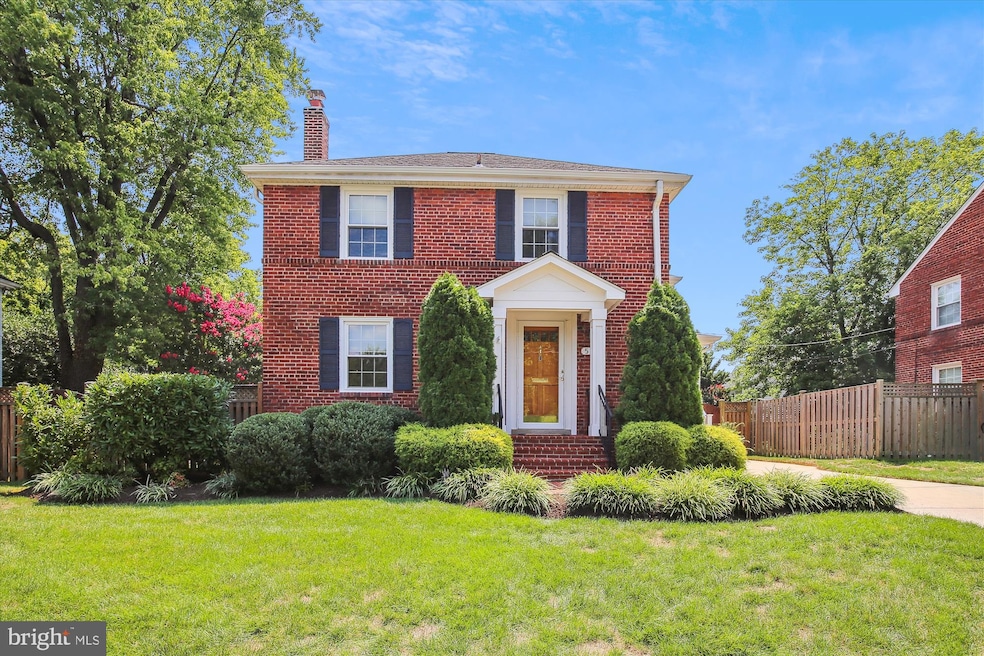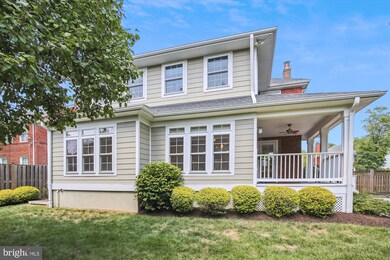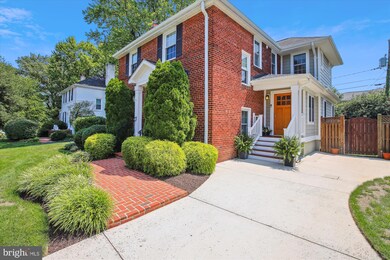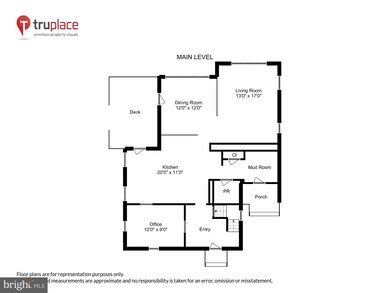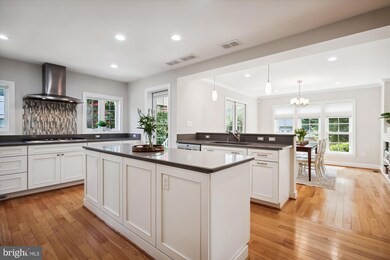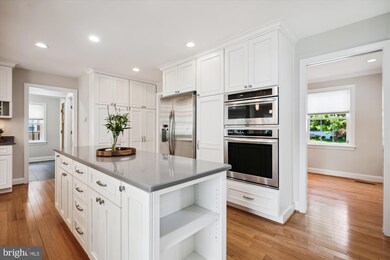
514 W Windsor Ave Alexandria, VA 22302
North Ridge Neighborhood
3
Beds
3.5
Baths
2,900
Sq Ft
5,760
Sq Ft Lot
Highlights
- Colonial Architecture
- Forced Air Zoned Heating and Cooling System
- Programmable Thermostat
- No HOA
About This Home
As of September 2024Renovation that works beautifully. The kitchen opens to the Dining Room and Living Room. Plenty of counter space and working zones. Versatile wall pantry in the kitchen. Huge Island. Back porch access from doors off the kitchen and dining rooms. Large Primary Bedroom, with ensuite bathroom and walk in closet. Renovation included the basement. Large room in the back of the basement can be used for guests, full bathroom.
Home Details
Home Type
- Single Family
Est. Annual Taxes
- $12,689
Year Built
- Built in 1946
Lot Details
- 5,760 Sq Ft Lot
- Property is zoned R 8
Home Design
- Colonial Architecture
- Brick Exterior Construction
- Slab Foundation
Interior Spaces
- Property has 3 Levels
Bedrooms and Bathrooms
- 3 Bedrooms
Finished Basement
- Interior Basement Entry
- Basement with some natural light
Parking
- Driveway
- On-Street Parking
Utilities
- Forced Air Zoned Heating and Cooling System
- Programmable Thermostat
- Natural Gas Water Heater
Community Details
- No Home Owners Association
- North Ridge Subdivision
Listing and Financial Details
- Tax Lot 6
- Assessor Parcel Number 16006000
Map
Create a Home Valuation Report for This Property
The Home Valuation Report is an in-depth analysis detailing your home's value as well as a comparison with similar homes in the area
Home Values in the Area
Average Home Value in this Area
Property History
| Date | Event | Price | Change | Sq Ft Price |
|---|---|---|---|---|
| 09/10/2024 09/10/24 | Sold | $1,500,000 | +1.7% | $517 / Sq Ft |
| 08/23/2024 08/23/24 | For Sale | $1,475,000 | -- | $509 / Sq Ft |
Source: Bright MLS
Tax History
| Year | Tax Paid | Tax Assessment Tax Assessment Total Assessment is a certain percentage of the fair market value that is determined by local assessors to be the total taxable value of land and additions on the property. | Land | Improvement |
|---|---|---|---|---|
| 2024 | $13,506 | $1,118,051 | $589,858 | $528,193 |
| 2023 | $11,836 | $1,066,262 | $561,770 | $504,492 |
| 2022 | $11,325 | $1,020,273 | $534,974 | $485,299 |
| 2021 | $10,109 | $910,759 | $500,186 | $410,573 |
| 2020 | $10,423 | $894,630 | $493,605 | $401,025 |
| 2019 | $9,634 | $852,599 | $460,698 | $391,901 |
| 2018 | $9,185 | $812,797 | $446,595 | $366,202 |
| 2017 | $9,149 | $809,684 | $446,595 | $363,089 |
| 2016 | $8,508 | $792,901 | $446,595 | $346,306 |
| 2015 | $7,973 | $764,443 | $399,585 | $364,858 |
| 2014 | $8,045 | $771,293 | $357,276 | $414,017 |
Source: Public Records
Mortgage History
| Date | Status | Loan Amount | Loan Type |
|---|---|---|---|
| Open | $1,300,000 | VA | |
| Previous Owner | $426,949 | Stand Alone Refi Refinance Of Original Loan | |
| Previous Owner | $505,642 | VA | |
| Previous Owner | $216,715 | New Conventional | |
| Previous Owner | $234,800 | No Value Available | |
| Previous Owner | $256,500 | No Value Available |
Source: Public Records
Deed History
| Date | Type | Sale Price | Title Company |
|---|---|---|---|
| Deed | $1,500,000 | Commonwealth Land Title | |
| Deed | $293,500 | -- | |
| Deed | $270,000 | -- |
Source: Public Records
Similar Homes in Alexandria, VA
Source: Bright MLS
MLS Number: VAAX2037322
APN: 033.04-11-06
Nearby Homes
- 509 Lloyds Ln
- 408 Virginia Ave
- 203 W Mason Ave
- 1313 Bayliss Dr
- 59 W Del Ray Ave
- 3009 King St
- 2708 George Mason Place
- 2804 Cameron Mills Rd
- 412 Underhill Place
- 3125 King St
- 1 E Custis Ave
- 3 E Custis Ave
- 13 E Mason Ave
- 13 E Windsor Ave
- 11 W Caton Ave
- 624 Kings Cloister Cir
- 2206 Minor St
- 6 W Mount Ida Ave
- 2703 Bryan Place
- 506 Ivy Cir
