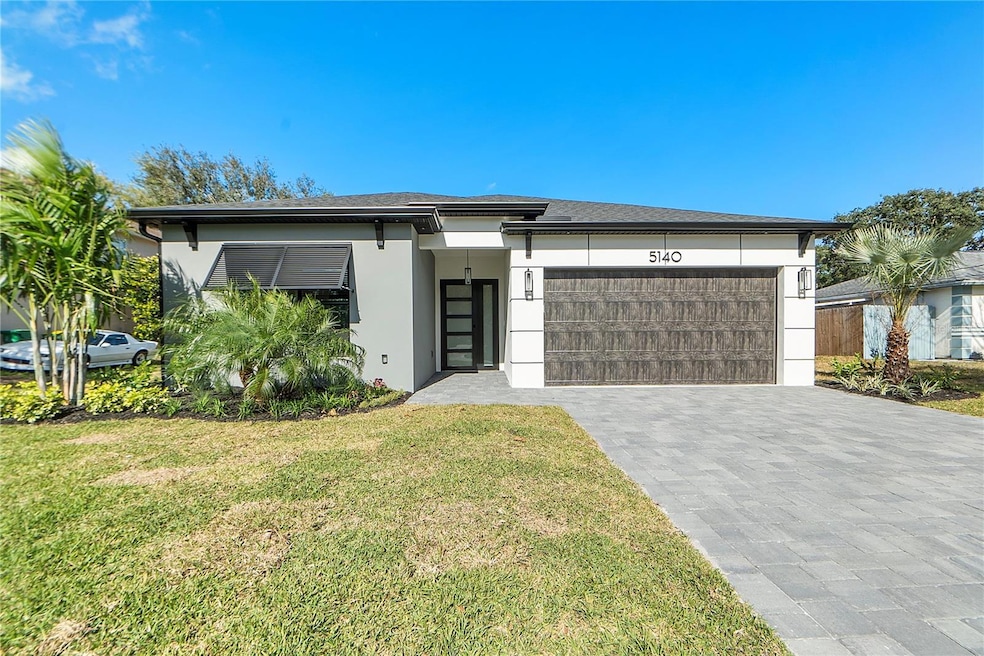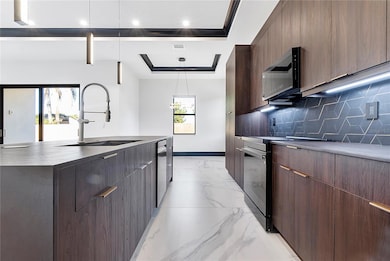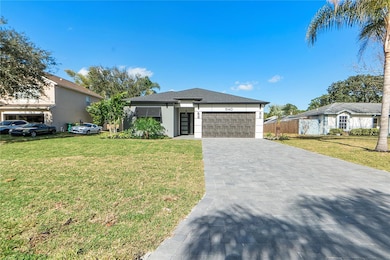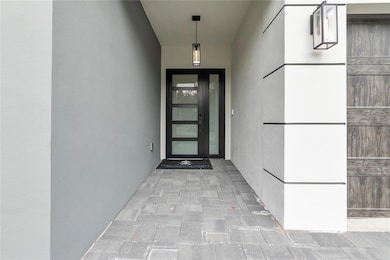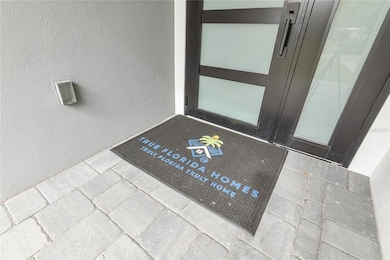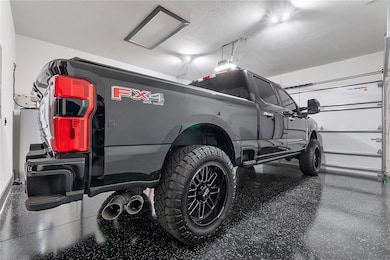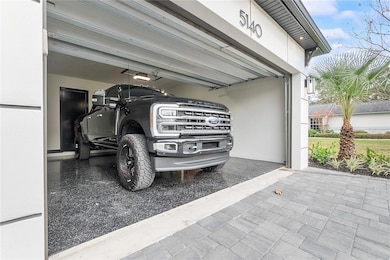
5140 Arlington Rd Cocoa, FL 32927
Port Saint John NeighborhoodEstimated payment $2,798/month
Highlights
- New Construction
- High Ceiling
- Stone Countertops
- Open Floorplan
- Great Room
- No HOA
About This Home
One or more photo(s) has been virtually staged. This Platinum winning HOME by Brevard’s Builder of the Year, just received its Certificate of Occupancy! MOVE -IN READY! Discover Luxury Living in this Semi-Custom Home that includes Over-the-Top Features! This home sets a new standard for modern living, seamlessly blending safety, efficiency, and luxury. The lovely pavered driveway and upgraded landscape welcome you upon arriving. Pass through a custom 8-foot impact door where you're greeted by the grandeur of 10Ft ceilings and natural lighting.The 48x48 Porcelain tile floors grace the living & bedroom areas, providing warmth and sophistication. The heart of the home is its sprawling gourmet kitchen. Adorned with frameless 42inch wood cabinets, 2 pantries, complemented by Dekton countertops and Samsung BeSpoke appliances. The Impact windows and doors, the 12 months of security monitoring & home automation included provides a peace of mind for years to come. Smart home features are integrated all throughout! More amazing features include a dedicated plug for EV charger in the garage, 8' tall solid wood interior doors, blinds, Kohler fixtures, upgraded lighting & fans, gutters, & all backed by a 10-year Structural Home Warranty and 2 year Builder Warranty.
Home Details
Home Type
- Single Family
Est. Annual Taxes
- $363
Year Built
- Built in 2025 | New Construction
Lot Details
- 10,019 Sq Ft Lot
- Lot Dimensions are 80x125
- South Facing Home
- Property is zoned RU-1-9
Parking
- 2 Car Attached Garage
Home Design
- Block Foundation
- Slab Foundation
- Shingle Roof
- Block Exterior
Interior Spaces
- 1,740 Sq Ft Home
- Open Floorplan
- High Ceiling
- Ceiling Fan
- Shade Shutters
- Sliding Doors
- Great Room
- Combination Dining and Living Room
- Tile Flooring
- Smart Home
Kitchen
- Range
- Microwave
- Dishwasher
- Stone Countertops
- Solid Wood Cabinet
- Disposal
Bedrooms and Bathrooms
- 3 Bedrooms
- Closet Cabinetry
- Walk-In Closet
- 2 Full Bathrooms
Laundry
- Laundry Room
- Dryer
- Washer
Outdoor Features
- Exterior Lighting
- Private Mailbox
Utilities
- Central Heating and Cooling System
- Thermostat
- 1 Septic Tank
Community Details
- No Home Owners Association
- Built by True Florida Homes LLC
- Port St John Unit 07 Subdivision, Breakwater Floorplan
Listing and Financial Details
- Home warranty included in the sale of the property
- Visit Down Payment Resource Website
- Legal Lot and Block 13 / 254
- Assessor Parcel Number 23 3522-JY-254-13
Map
Home Values in the Area
Average Home Value in this Area
Tax History
| Year | Tax Paid | Tax Assessment Tax Assessment Total Assessment is a certain percentage of the fair market value that is determined by local assessors to be the total taxable value of land and additions on the property. | Land | Improvement |
|---|---|---|---|---|
| 2023 | $363 | $28,000 | $28,000 | $0 |
| 2022 | $341 | $28,000 | $0 | $0 |
| 2021 | $325 | $24,000 | $24,000 | $0 |
| 2020 | $333 | $24,000 | $24,000 | $0 |
| 2019 | $240 | $20,000 | $20,000 | $0 |
| 2018 | $205 | $15,000 | $15,000 | $0 |
| 2017 | $185 | $3,000 | $0 | $0 |
| 2016 | $184 | $12,000 | $12,000 | $0 |
| 2015 | $182 | $12,000 | $12,000 | $0 |
| 2014 | $169 | $11,000 | $11,000 | $0 |
Property History
| Date | Event | Price | Change | Sq Ft Price |
|---|---|---|---|---|
| 03/07/2025 03/07/25 | Price Changed | $495,900 | -2.0% | $285 / Sq Ft |
| 01/11/2025 01/11/25 | Price Changed | $505,900 | +3.1% | $291 / Sq Ft |
| 09/13/2024 09/13/24 | For Sale | $490,900 | +601.3% | $282 / Sq Ft |
| 12/15/2023 12/15/23 | Sold | $70,000 | 0.0% | -- |
| 10/28/2023 10/28/23 | For Sale | $70,000 | 0.0% | -- |
| 10/27/2023 10/27/23 | Pending | -- | -- | -- |
| 10/26/2023 10/26/23 | For Sale | $70,000 | -- | -- |
Deed History
| Date | Type | Sale Price | Title Company |
|---|---|---|---|
| Warranty Deed | $100,000 | First International Title | |
| Warranty Deed | $25,100 | None Available |
Similar Homes in Cocoa, FL
Source: Stellar MLS
MLS Number: S5111903
APN: 23-35-22-JY-00254.0-0013.00
- 00 Unknown
- 2312487 Unknown
- 6649 Cecil Rd
- 5330 Curtis Blvd
- 6697 Cecil Rd
- 6435 Banks Ave
- 6677 Cairo Rd
- 0000 Grissom Pkwy
- 6410 Grissom Pkwy
- 6750 Grissom Pkwy
- 6725 Cedar Ave
- 6394 Fairchild Ave
- 6615 Dock Ave
- 6780 Cedar Ave
- 6375 Gillette Ave
- 6390 Gillette Ave
- 6425 Stillwater Ave
- 6415 Stillwater Ave
- 6576 Dixie Ave
- 5355 Fay Blvd
