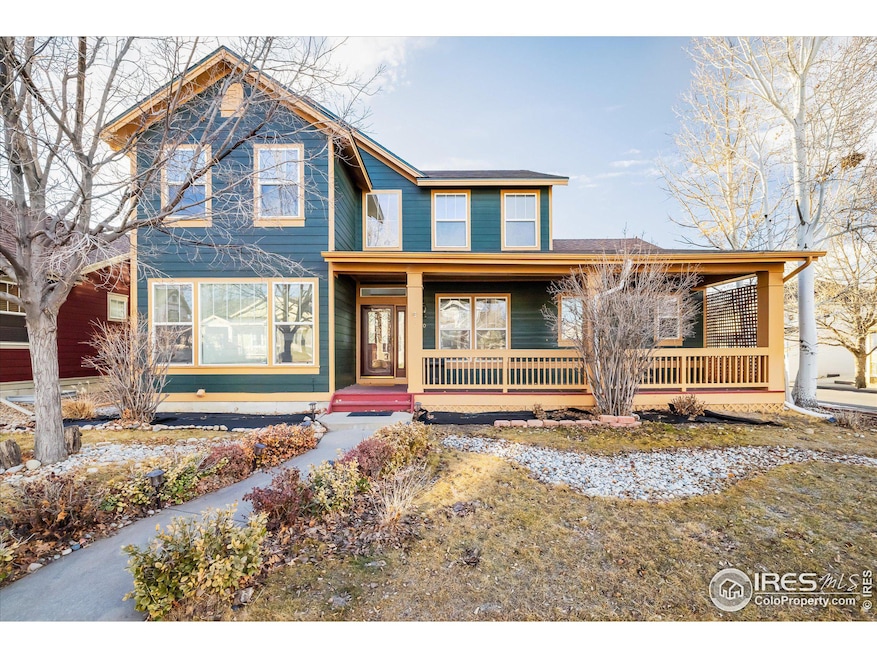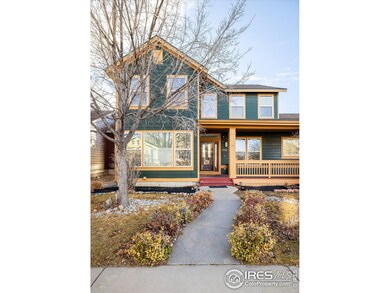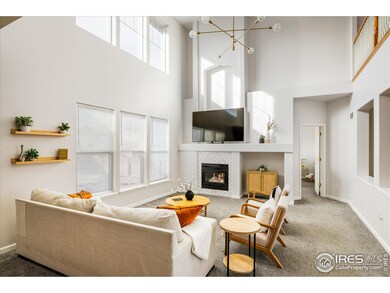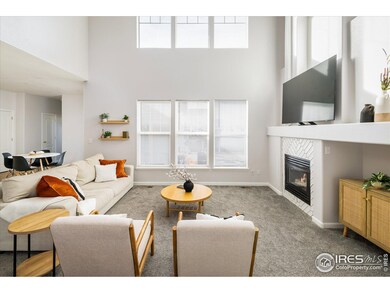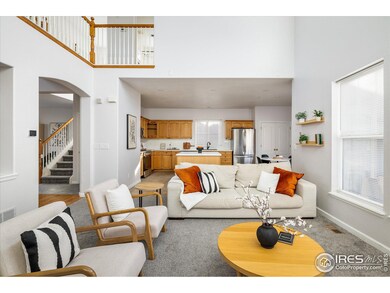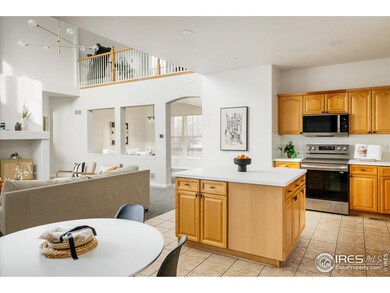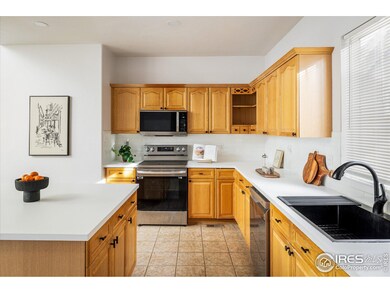
5140 Mt St Vrain Ave Longmont, CO 80504
Summit View Estates NeighborhoodHighlights
- Open Floorplan
- Deck
- Corner Lot
- Mountain View
- Cathedral Ceiling
- Home Office
About This Home
As of April 2025A convergence of sunlit splendor meets a coveted location near outdoor recreation. Beautiful landscaping and a vast front porch welcome residents into a towering foyer surrounded by flexible living spaces. Amongst these living areas is a remarkable great room with two-story ceilings, abundant windows and a gas fireplace for cozy moments indoors. Adjacent to this space is a kitchen featuring a center island, stainless steel appliances and a dining nook. The main-floor primary is a showcase of serenity with vaulted ceilings and a five-piece bathroom with ample storage. Ascend the stairs to discover an open loft overlooking the great room - flexible for a myriad of uses - flanked by serene secondary bedrooms. Entertain at a moment's notice with a finished basement complete with a bar, media area and various recreation rooms. If the outdoors beckon beyond the spacious, fenced-in backyard, enjoy close proximity to Milavec reservoir's paths, dog park, playground and fishing areas. Enjoy recent upgrades and peace of mind! The furnace, A/C, humidifier, radon mitigation system, electrical panel and appliances are just 2 years old, along with the above-ground carpet. The laundry room flooring and window blinds were updated 1 year ago, and the roof is 7 years old-offering peace of mind and long-term value. NO METRO TAX. Prefer 2 hours notice for a showing.
Home Details
Home Type
- Single Family
Est. Annual Taxes
- $3,901
Year Built
- Built in 2000
Lot Details
- 6,552 Sq Ft Lot
- East Facing Home
- Wood Fence
- Corner Lot
- Sprinkler System
HOA Fees
- $9 Monthly HOA Fees
Parking
- 2 Car Attached Garage
Home Design
- Wood Frame Construction
- Composition Roof
Interior Spaces
- 3,555 Sq Ft Home
- 2-Story Property
- Open Floorplan
- Cathedral Ceiling
- Dining Room
- Home Office
- Mountain Views
Kitchen
- Eat-In Kitchen
- Electric Oven or Range
- Microwave
- Dishwasher
- Kitchen Island
Flooring
- Carpet
- Tile
Bedrooms and Bathrooms
- 5 Bedrooms
- Walk-In Closet
- Primary Bathroom is a Full Bathroom
Laundry
- Laundry on main level
- Washer and Dryer Hookup
Outdoor Features
- Deck
- Enclosed patio or porch
- Outdoor Storage
- Outbuilding
Schools
- Legacy Elementary School
- Coal Ridge Middle School
- Frederick High School
Utilities
- Forced Air Heating and Cooling System
Listing and Financial Details
- Assessor Parcel Number R8302800
Community Details
Overview
- Association fees include management
- Summit View Estates Subdivision
Recreation
- Community Playground
- Park
Map
Home Values in the Area
Average Home Value in this Area
Property History
| Date | Event | Price | Change | Sq Ft Price |
|---|---|---|---|---|
| 04/16/2025 04/16/25 | Sold | $625,000 | -0.8% | $176 / Sq Ft |
| 02/14/2025 02/14/25 | For Sale | $630,000 | +8.6% | $177 / Sq Ft |
| 11/14/2022 11/14/22 | Sold | $580,000 | 0.0% | $163 / Sq Ft |
| 10/23/2022 10/23/22 | Pending | -- | -- | -- |
| 10/21/2022 10/21/22 | Price Changed | $580,000 | -3.3% | $163 / Sq Ft |
| 10/03/2022 10/03/22 | Price Changed | $599,800 | 0.0% | $169 / Sq Ft |
| 09/22/2022 09/22/22 | Price Changed | $599,900 | -2.5% | $169 / Sq Ft |
| 09/01/2022 09/01/22 | Price Changed | $615,000 | -3.6% | $173 / Sq Ft |
| 08/26/2022 08/26/22 | Price Changed | $638,000 | -1.8% | $179 / Sq Ft |
| 08/19/2022 08/19/22 | For Sale | $650,000 | +22.2% | $183 / Sq Ft |
| 04/12/2021 04/12/21 | Sold | $532,000 | +1.3% | $150 / Sq Ft |
| 03/07/2021 03/07/21 | Pending | -- | -- | -- |
| 03/03/2021 03/03/21 | For Sale | $525,000 | +57.2% | $148 / Sq Ft |
| 06/07/2020 06/07/20 | Off Market | $334,000 | -- | -- |
| 06/29/2015 06/29/15 | Sold | $334,000 | +2.1% | $149 / Sq Ft |
| 05/16/2015 05/16/15 | Pending | -- | -- | -- |
| 01/29/2015 01/29/15 | For Sale | $327,000 | -- | $145 / Sq Ft |
Tax History
| Year | Tax Paid | Tax Assessment Tax Assessment Total Assessment is a certain percentage of the fair market value that is determined by local assessors to be the total taxable value of land and additions on the property. | Land | Improvement |
|---|---|---|---|---|
| 2024 | $3,901 | $44,550 | $7,640 | $36,910 |
| 2023 | $3,901 | $44,980 | $7,710 | $37,270 |
| 2022 | $3,420 | $34,230 | $5,560 | $28,670 |
| 2021 | $3,451 | $35,220 | $5,720 | $29,500 |
| 2020 | $3,179 | $32,710 | $3,930 | $28,780 |
| 2019 | $3,227 | $32,710 | $3,930 | $28,780 |
| 2018 | $2,598 | $27,430 | $3,740 | $23,690 |
| 2017 | $2,318 | $24,250 | $3,740 | $20,510 |
| 2016 | $2,089 | $21,730 | $3,180 | $18,550 |
| 2015 | $2,026 | $21,730 | $3,180 | $18,550 |
| 2014 | $1,651 | $17,710 | $2,950 | $14,760 |
Mortgage History
| Date | Status | Loan Amount | Loan Type |
|---|---|---|---|
| Previous Owner | $559,075 | VA | |
| Previous Owner | $516,040 | New Conventional | |
| Previous Owner | $377,500 | New Conventional | |
| Previous Owner | $360,000 | New Conventional | |
| Previous Owner | $333,000 | New Conventional | |
| Previous Owner | $314,000 | New Conventional | |
| Previous Owner | $259,750 | Unknown | |
| Previous Owner | $48,423 | Unknown | |
| Previous Owner | $40,000 | Credit Line Revolving | |
| Previous Owner | $261,180 | No Value Available |
Deed History
| Date | Type | Sale Price | Title Company |
|---|---|---|---|
| Special Warranty Deed | -- | None Listed On Document | |
| Warranty Deed | $580,000 | -- | |
| Special Warranty Deed | $532,000 | Land Title Guarantee Co | |
| Interfamily Deed Transfer | -- | Heritage Title Co | |
| Warranty Deed | $334,000 | Land Title Guarantee Company | |
| Interfamily Deed Transfer | -- | Land America Lawyers Title | |
| Warranty Deed | $274,931 | -- |
Similar Homes in Longmont, CO
Source: IRES MLS
MLS Number: 1026280
APN: R8302800
- 5140 Mt Pawnee Ave
- 5129 Mt Arapaho Cir
- 5249 Mt Arapaho Cir
- 5126 Mt Buchanan Ave
- 5325 Coyote Dr
- 5426 Bobcat St
- 5220 Bella Rosa Pkwy
- 5495 Bobcat St
- 5520 Morgan Way
- 4606 Falcon Dr
- 5540 Palomino Way
- 9011 Sandpiper Dr
- 9019 Sandpiper Dr
- 4700 Falcon Place
- 9121 Harlequin Cir
- 11739 County Road 13
- 5482 Wetlands Dr
- 5755 Pintail Way
- 5753 Pintail Way
- 5210 Roadrunner Ave
