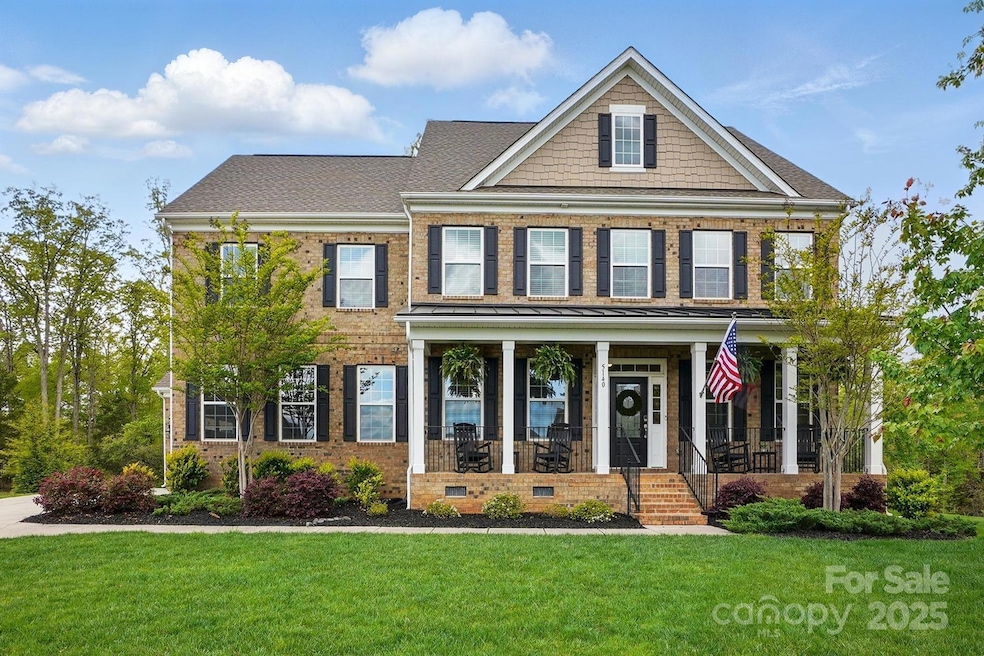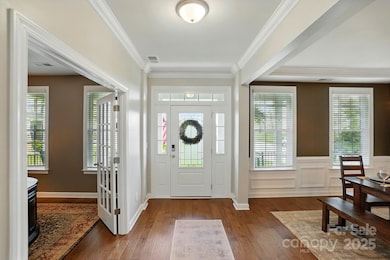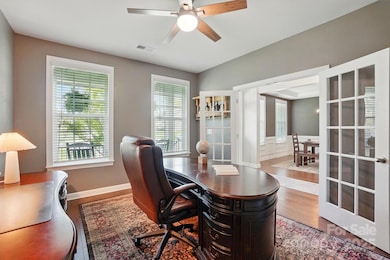
5140 Oak Grove Place Waxhaw, NC 28173
Estimated payment $5,992/month
Highlights
- Popular Property
- Double Convection Oven
- Forced Air Zoned Heating and Cooling System
- Sandy Ridge Elementary School Rated A
- 3 Car Attached Garage
About This Home
Fall in love w/this stunning home nestled at the end of a lovely cul-de-sac surrounded by mature trees.Enjoy the charm of a rocking chair front porch and a show-stopping backyard w/deck, paver patio,outdoor kitchen and firepit. Inside,the open floor plan features a spacious living room w/cozy fireplace that flows seamlessly into the gourmet kitchen.You'll love the granite countertops,ss appliances,double oven,and bright breakfast nook.The main level also offers a home office w/French doors,a formal dining room w/chair rail molding,a powder room and one of two primary bedrooms w/ensuite.Upstairs offers a loft area, second primary suite w/serene reading nook w/ ensuite bath, two additional bedrooms w/full baths, and a walk-in laundry room.The third level adds a bonus room,fifth bedroom w/full bath--ideal for guests/teens/home gym setup.Brand new carpet throughout upper levels.This home has it all-space,luxury,location and award winning schools!Don't miss the opportunity to make it yours!
Listing Agent
Berkshire Hathaway HomeServices Carolinas Realty Brokerage Email: colleen.eaton@bhhscarolinas.com License #296729

Home Details
Home Type
- Single Family
Est. Annual Taxes
- $4,937
Year Built
- Built in 2019
Lot Details
- Property is zoned AJ0
Parking
- 3 Car Attached Garage
Home Design
- Brick Exterior Construction
Interior Spaces
- 3-Story Property
- Family Room with Fireplace
- Crawl Space
Kitchen
- Double Convection Oven
- Gas Cooktop
- Microwave
- Dishwasher
- Disposal
Bedrooms and Bathrooms
Schools
- Sandy Ridge Elementary School
- Marvin Ridge Middle School
- Marvin Ridge High School
Utilities
- Forced Air Zoned Heating and Cooling System
- Gas Water Heater
Community Details
- Oak Grove Estates Subdivision
Listing and Financial Details
- Assessor Parcel Number 06-192-786
Map
Home Values in the Area
Average Home Value in this Area
Tax History
| Year | Tax Paid | Tax Assessment Tax Assessment Total Assessment is a certain percentage of the fair market value that is determined by local assessors to be the total taxable value of land and additions on the property. | Land | Improvement |
|---|---|---|---|---|
| 2024 | $4,937 | $481,500 | $94,700 | $386,800 |
| 2023 | $4,785 | $471,500 | $94,700 | $376,800 |
| 2022 | $4,785 | $471,500 | $94,700 | $376,800 |
| 2021 | $4,778 | $471,500 | $94,700 | $376,800 |
| 2020 | $3,487 | $110,000 | $110,000 | $0 |
| 2019 | $198 | $110,000 | $110,000 | $0 |
| 2018 | $133 | $110,000 | $110,000 | $0 |
Property History
| Date | Event | Price | Change | Sq Ft Price |
|---|---|---|---|---|
| 04/25/2025 04/25/25 | For Sale | $1,000,000 | -- | $247 / Sq Ft |
Deed History
| Date | Type | Sale Price | Title Company |
|---|---|---|---|
| Special Warranty Deed | $455,000 | None Available |
Mortgage History
| Date | Status | Loan Amount | Loan Type |
|---|---|---|---|
| Closed | $378,400 | New Conventional | |
| Closed | $341,077 | New Conventional |
Similar Homes in Waxhaw, NC
Source: Canopy MLS (Canopy Realtor® Association)
MLS Number: 4234650
APN: 06-192-786
- 4008 Widgeon Way
- 000 Marvin Waxhaw Rd
- 2907 Blackburn Dr
- 3301 Mcpherson St
- 1033 Ridge Haven Rd
- 1305 Archer Loop St E Unit 64
- 2009 Waterbury Ln
- 3100 Stanway Ct
- 3216 Bridgewick Rd
- 3304 Taviston Dr
- 3608 Mcpherson St
- 1405 Ridge Haven Rd
- 3013 Arsdale Rd
- 1504 Ridge Haven Rd
- TBD Waxhaw-Marvin Rd
- 3203 Thayer Dr
- 9101 Oak Bluff Ct
- 3500 Exbury Gardens Dr
- 9113 Oak Bluff Ct
- 8312 Compton Acres Ln






