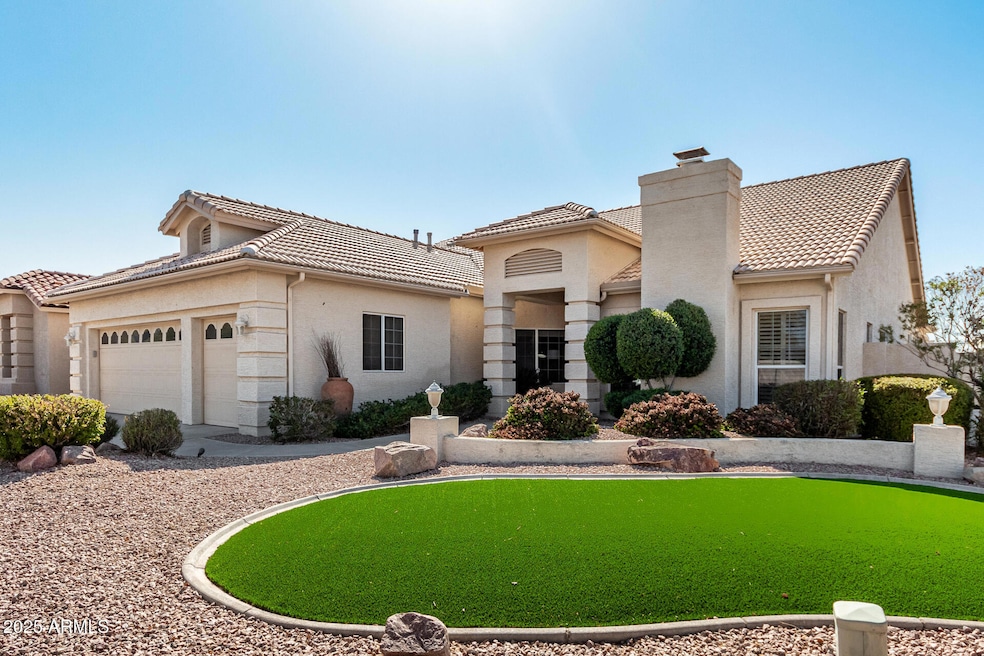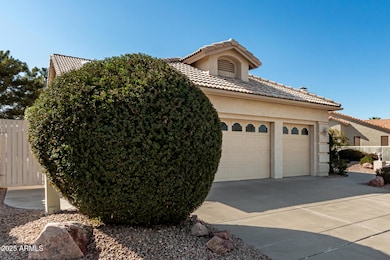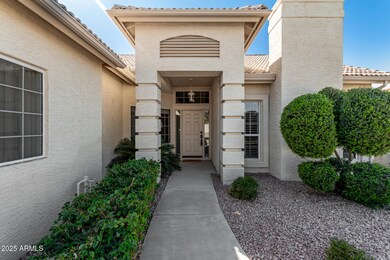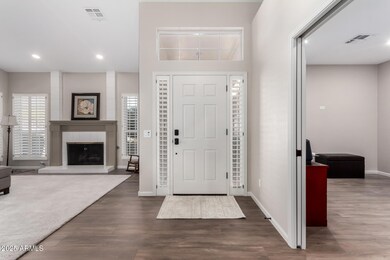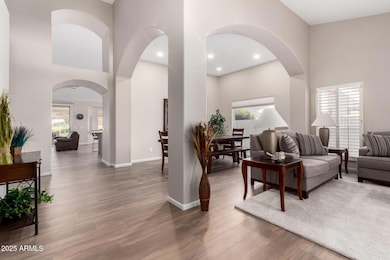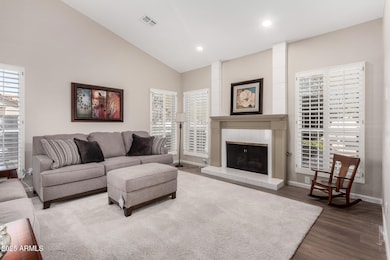
5140 S Tanglewood Dr Chandler, AZ 85248
Estimated payment $5,376/month
Highlights
- On Golf Course
- Fitness Center
- Vaulted Ceiling
- Jacobson Elementary School Rated A
- Gated with Attendant
- Golf Cart Garage
About This Home
This beautifully remodeled home in Ironwood's Active Adult Community offers luxury, comfort, and stunning golf course views. Upon entry, you'll find an open floor plan with vaulted ceilings, a formal living room with a cozy gas fireplace, and a great room featuring a gourmet kitchen with quartz countertops, a gas cooktop, wall oven, and separate wet bar, perfect for entertaining. The formal dining room adds elegance for hosting special occasions. The spacious primary bedroom is a retreat with a luxurious ensuite and large walk-in closet. A large versatile den with built-in shelving and cabinets provides the ideal space for an office or library. The home also includes a 2-car garage with an additional golf cart garage, both with epoxy flooring. The extended patio, with automated screens, offers an ideal outdoor living space for year-round enjoyment. This home combines luxury, functionality, and tranquility, making it the perfect sanctuary in Ironwood's Active Adult Community.
Open House Schedule
-
Sunday, April 27, 202512:00 to 2:00 pm4/27/2025 12:00:00 PM +00:004/27/2025 2:00:00 PM +00:00Add to Calendar
Home Details
Home Type
- Single Family
Est. Annual Taxes
- $3,434
Year Built
- Built in 1996
Lot Details
- 8,525 Sq Ft Lot
- Desert faces the front of the property
- On Golf Course
- Wrought Iron Fence
- Block Wall Fence
- Artificial Turf
- Misting System
- Front and Back Yard Sprinklers
- Sprinklers on Timer
HOA Fees
- $494 Monthly HOA Fees
Parking
- 2 Open Parking Spaces
- 3 Car Garage
- Golf Cart Garage
Home Design
- Tile Roof
- Block Exterior
- Stucco
Interior Spaces
- 2,618 Sq Ft Home
- 1-Story Property
- Central Vacuum
- Vaulted Ceiling
- Ceiling Fan
- Gas Fireplace
- Living Room with Fireplace
Kitchen
- Kitchen Updated in 2023
- Gas Cooktop
- Built-In Microwave
- Kitchen Island
Flooring
- Floors Updated in 2023
- Carpet
- Tile
Bedrooms and Bathrooms
- 2 Bedrooms
- Bathroom Updated in 2023
- Primary Bathroom is a Full Bathroom
- 2 Bathrooms
- Dual Vanity Sinks in Primary Bathroom
Schools
- Anna Marie Jacobson Elementary School
- Bogle Junior High School
- Hamilton High School
Utilities
- Cooling Available
- Heating System Uses Natural Gas
- High Speed Internet
- Cable TV Available
Additional Features
- No Interior Steps
- Screened Patio
Listing and Financial Details
- Tax Lot 11
- Assessor Parcel Number 303-74-310
Community Details
Overview
- Association fees include ground maintenance, trash
- Iron Oaks Sun Lakes Association, Phone Number (480) 895-7275
- Ironwood Country Club Phase Three Subdivision
Recreation
- Golf Course Community
- Fitness Center
- Heated Community Pool
- Community Spa
Security
- Gated with Attendant
Map
Home Values in the Area
Average Home Value in this Area
Tax History
| Year | Tax Paid | Tax Assessment Tax Assessment Total Assessment is a certain percentage of the fair market value that is determined by local assessors to be the total taxable value of land and additions on the property. | Land | Improvement |
|---|---|---|---|---|
| 2025 | $3,434 | $43,840 | -- | -- |
| 2024 | $3,356 | $41,753 | -- | -- |
| 2023 | $3,356 | $54,520 | $10,900 | $43,620 |
| 2022 | $3,231 | $39,920 | $7,980 | $31,940 |
| 2021 | $3,338 | $36,630 | $7,320 | $29,310 |
| 2020 | $3,321 | $34,350 | $6,870 | $27,480 |
| 2019 | $3,263 | $33,420 | $6,680 | $26,740 |
| 2018 | $3,227 | $32,480 | $6,490 | $25,990 |
| 2017 | $3,037 | $32,130 | $6,420 | $25,710 |
| 2016 | $2,926 | $33,950 | $6,790 | $27,160 |
| 2015 | $2,835 | $30,280 | $6,050 | $24,230 |
Property History
| Date | Event | Price | Change | Sq Ft Price |
|---|---|---|---|---|
| 04/25/2025 04/25/25 | Price Changed | $825,000 | -2.9% | $315 / Sq Ft |
| 03/26/2025 03/26/25 | For Sale | $850,000 | +17.2% | $325 / Sq Ft |
| 10/19/2023 10/19/23 | Sold | $725,000 | 0.0% | $277 / Sq Ft |
| 09/29/2023 09/29/23 | Off Market | $725,000 | -- | -- |
| 09/17/2023 09/17/23 | Pending | -- | -- | -- |
| 09/14/2023 09/14/23 | Price Changed | $725,000 | -3.3% | $277 / Sq Ft |
| 08/31/2023 08/31/23 | For Sale | $749,900 | +61.3% | $286 / Sq Ft |
| 03/15/2019 03/15/19 | Sold | $465,000 | -2.1% | $164 / Sq Ft |
| 01/07/2019 01/07/19 | Price Changed | $475,000 | -4.0% | $167 / Sq Ft |
| 02/02/2018 02/02/18 | For Sale | $495,000 | -- | $174 / Sq Ft |
Deed History
| Date | Type | Sale Price | Title Company |
|---|---|---|---|
| Warranty Deed | $725,000 | Fidelity National Title Agency | |
| Warranty Deed | $465,000 | Greystone Title Agency Llc | |
| Interfamily Deed Transfer | -- | -- | |
| Cash Sale Deed | $296,012 | Old Republic Title Agency |
Mortgage History
| Date | Status | Loan Amount | Loan Type |
|---|---|---|---|
| Previous Owner | $395,000 | New Conventional | |
| Previous Owner | $400,000 | Stand Alone Refi Refinance Of Original Loan | |
| Previous Owner | $372,000 | New Conventional |
Similar Homes in Chandler, AZ
Source: Arizona Regional Multiple Listing Service (ARMLS)
MLS Number: 6841482
APN: 303-74-310
- 402 W Beechnut Place
- 60 W Beechnut Place
- 5185 S Eileen Dr
- 511 W Cherrywood Dr
- 44 W Teakwood Place
- 62 W Elmwood Place
- 205 W Blue Ridge Way
- 665 W Beechnut Dr
- 560 W Powell Way
- 21 E Oakwood Hills Dr
- 721 W Cherrywood Dr
- 5440 S Arizona Place
- 282 E Bartlett Way
- 245 E Mead Dr
- 835 W Beechnut Dr
- 844 W Beechnut Dr
- 563 W Champagne Dr
- 4700 S Fulton Ranch Blvd Unit 42
- 4700 S Fulton Ranch Blvd Unit 62
- 4777 S Fulton Ranch Blvd Unit 1024
