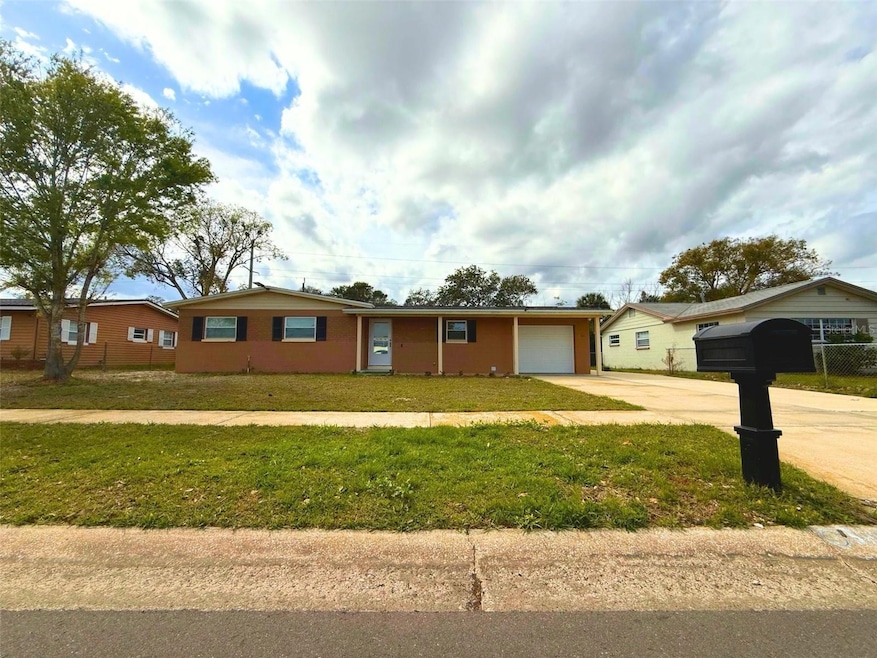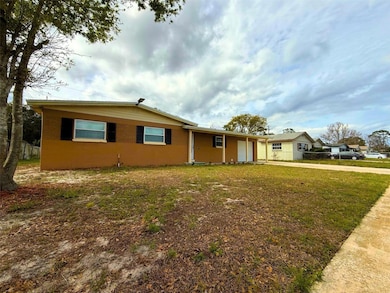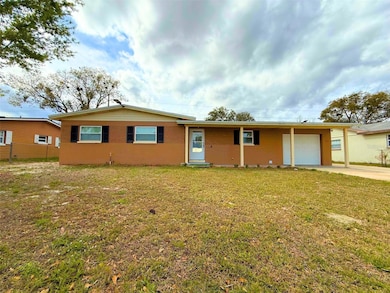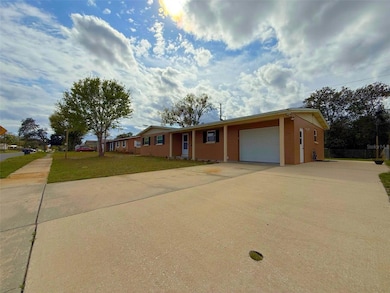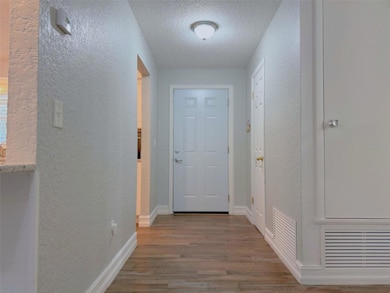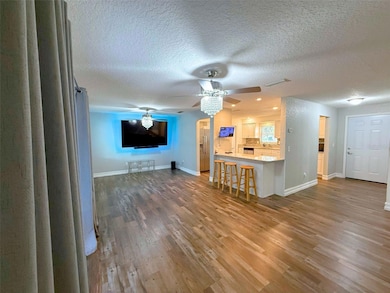
5140 Sandra Dr Titusville, FL 32780
Southern Titusville NeighborhoodEstimated payment $1,935/month
Highlights
- Open Floorplan
- No HOA
- 1 Car Attached Garage
- Great Room
- Skylights
- Laundry Room
About This Home
Welcome to 5140 Sandra Dr, a charming single-family home in the heart of Titusville, FL. This delightful residence features 3 spacious bedrooms and 2 modern bathrooms within 1,198 sq. ft. of living space. It seamlessly blends classic charm with modern updates.
Key Features:
• Modern Amenities: Roof and HVAC system updated in 2020 for peace of mind and energy efficiency.
• Gourmet Kitchen: Stainless steel appliances, updated countertops, and sleek finishes make this kitchen both stylish and functional.
• Outdoor Space: Generous 7,840 sq. ft. lot perfect for outdoor activities, gardening, or future expansions.
• Security System Included: Enjoy peace of mind with the fully installed security system, included in the sale.
• Prime Location: Conveniently located near schools, parks, and shopping centers for easy access to daily essentials.
• No HOA: Enjoy the freedom of homeownership without additional fees or restrictions.
• Great Investment or First Home: Perfect opportunity for investors or first-time homebuyers.
• Unique Views: Watch rocket launches from the Space Center right from your home.
Don’t miss out on this exceptional property that combines comfort, style, and affordability. Schedule your private tour today!
Co-Listing Agent
LPT REALTY, LLC Brokerage Phone: 877-366-2213 License #3482736
Home Details
Home Type
- Single Family
Est. Annual Taxes
- $3,896
Year Built
- Built in 1965
Lot Details
- 7,841 Sq Ft Lot
- Lot Dimensions are 78x102
- East Facing Home
- Irrigation
- Property is zoned R1B
Parking
- 1 Car Attached Garage
Home Design
- Slab Foundation
- Shingle Roof
- Concrete Siding
- Block Exterior
Interior Spaces
- 1,198 Sq Ft Home
- 1-Story Property
- Open Floorplan
- Ceiling Fan
- Skylights
- Great Room
- Family Room
- Dining Room
- Laundry Room
Kitchen
- Range
- Microwave
- Ice Maker
- Dishwasher
Flooring
- Carpet
- Ceramic Tile
Bedrooms and Bathrooms
- 3 Bedrooms
- 2 Full Bathrooms
Utilities
- Central Heating and Cooling System
- Gas Water Heater
- Cable TV Available
Community Details
- No Home Owners Association
- Imperial Estates Subdivision
Listing and Financial Details
- Visit Down Payment Resource Website
- Legal Lot and Block 5 / 21
- Assessor Parcel Number 22 3527-50-21-5
Map
Home Values in the Area
Average Home Value in this Area
Tax History
| Year | Tax Paid | Tax Assessment Tax Assessment Total Assessment is a certain percentage of the fair market value that is determined by local assessors to be the total taxable value of land and additions on the property. | Land | Improvement |
|---|---|---|---|---|
| 2023 | $2,950 | $194,590 | $44,000 | $150,590 |
| 2022 | $3,415 | $183,250 | $0 | $0 |
| 2021 | $2,120 | $103,360 | $40,000 | $63,360 |
| 2020 | $1,969 | $101,220 | $40,000 | $61,220 |
| 2019 | $1,937 | $100,410 | $40,000 | $60,410 |
| 2018 | $1,782 | $84,270 | $26,000 | $58,270 |
| 2017 | $1,608 | $68,030 | $23,000 | $45,030 |
| 2016 | $454 | $42,980 | $18,000 | $24,980 |
| 2015 | $463 | $42,690 | $18,000 | $24,690 |
| 2014 | $458 | $42,360 | $18,000 | $24,360 |
Property History
| Date | Event | Price | Change | Sq Ft Price |
|---|---|---|---|---|
| 04/03/2025 04/03/25 | Price Changed | $288,510 | -1.9% | $241 / Sq Ft |
| 02/27/2025 02/27/25 | For Sale | $294,000 | +33.0% | $245 / Sq Ft |
| 09/07/2021 09/07/21 | Sold | $221,000 | -3.9% | $184 / Sq Ft |
| 07/08/2021 07/08/21 | Pending | -- | -- | -- |
| 07/01/2021 07/01/21 | For Sale | $229,900 | 0.0% | $192 / Sq Ft |
| 06/09/2021 06/09/21 | Pending | -- | -- | -- |
| 06/04/2021 06/04/21 | Price Changed | $229,900 | -2.2% | $192 / Sq Ft |
| 05/28/2021 05/28/21 | For Sale | $235,000 | -- | $196 / Sq Ft |
Deed History
| Date | Type | Sale Price | Title Company |
|---|---|---|---|
| Warranty Deed | $221,000 | First International Ttl Inc | |
| Warranty Deed | -- | Attorney | |
| Warranty Deed | -- | Attorney | |
| Warranty Deed | -- | Attorney | |
| Warranty Deed | -- | Attorney | |
| Warranty Deed | -- | Attorney | |
| Warranty Deed | -- | Attorney | |
| Warranty Deed | -- | None Available | |
| Warranty Deed | $109,000 | New Title Company Name | |
| Warranty Deed | $109,000 | Omni Title Llc | |
| Warranty Deed | -- | Attorney | |
| Warranty Deed | -- | Attorney |
Mortgage History
| Date | Status | Loan Amount | Loan Type |
|---|---|---|---|
| Open | $216,997 | FHA |
Similar Homes in Titusville, FL
Source: Stellar MLS
MLS Number: S5121638
APN: 22-35-27-50-00021.0-0005.00
- 965 Lisa Dr
- 915 Margie Dr
- 4990 Melissa Dr
- 850 Karen Dr
- 512 L M Davey Ln
- 5345 Sharlene Dr
- 510 L M Davey Ln
- 5405 Sandra Dr
- 487 L M Davey Ln
- 685 Margie Dr
- 660 Key Largo Dr S
- 477 L M Davey Ln
- 735 Scotty Dr
- 585 Margie Dr
- 608 L M Davey Ln
- 460 L M Davey Ln
- 461 Arbor Ridge Ln
- 1248 Little Oak Cir
- 1244 Little Oak Cir
- 4785 Key Largo Dr W
