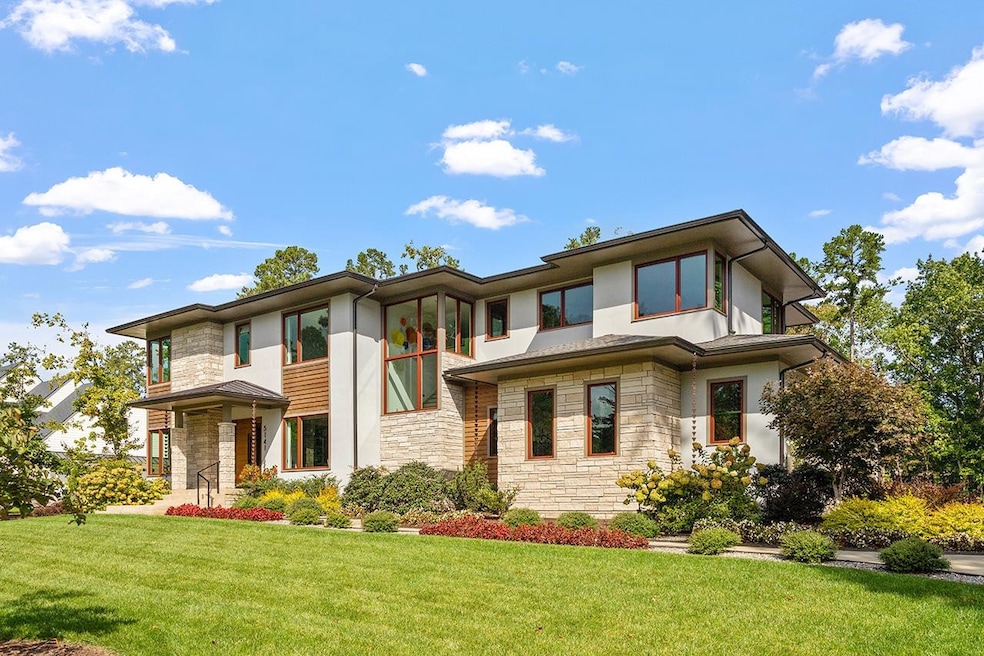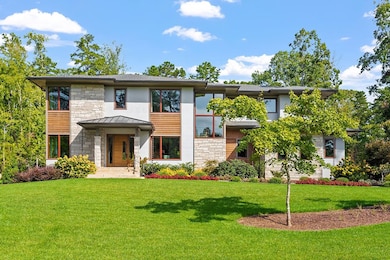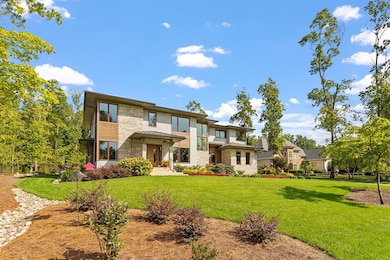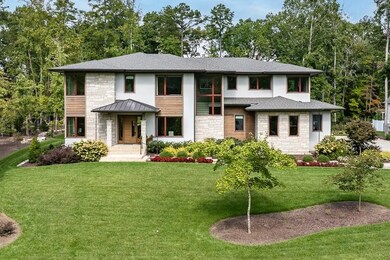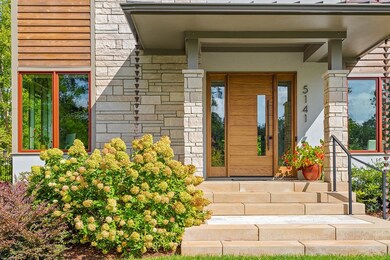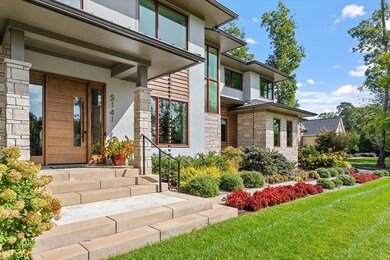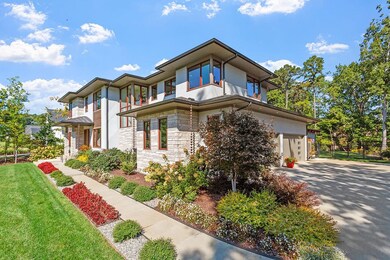
5141 Avalaire Oaks Dr Raleigh, NC 27614
Falls Lake NeighborhoodHighlights
- In Ground Pool
- Two Primary Bedrooms
- Transitional Architecture
- Brassfield Elementary School Rated A-
- Family Room with Fireplace
- Wood Flooring
About This Home
As of March 2025Imagine a luxury home inspired by Frank Lloyd Wright's design, built by Rufty Homes in the Parade of Homes Gold Award Community. Moving to Raleigh and need a pool for your family to cool off during the hot summer? We have the place for you in Raleigh's award-winning neighborhood, Avalaire. Ready to move in and swim now? This home is both luxurious and inviting, where every detail was carefully chosen to create a unique living experience. Behind the custom wood door, the interior is both sumptuous and minimalist, with a focus on clean lines and sublime materials, such as white oak 5'' hardwood floors, 10-foot+ ceilings, and walls of glass to create a warm, inviting atmosphere. The heart of the home is the family room with a 60'' linear fireplace and stunning views of the pool and beyond. Step outside to experience the ultimate summer oasis. The exquisite pool is perfect for cooling off on hot summer days, and the brand-new pool house features an outdoor kitchen and shower, ideal for entertaining. The pool area offers a luxurious retreat, making it the perfect spot for relaxing or hosting summer gatherings. Inside, the state-of-the-art kitchen boasts an exceptional kitchen island and an adjoining scullery. The dining room features a reverse tray ceiling. A four-panel sliding door leads to the screened porch, equipped with phantom screens, ceiling heaters, and an impressive fireplace. For the work-from-home family, there are two offices. All bedrooms feature ensuite baths and walk-in closets. The impressive master suite offers a relaxing, spa-like bath, dressing room, and closet. This home in Raleigh's award-winning neighborhood, Avalaire, is ready for you to move in and enjoy the summer. With its stunning pool and luxurious amenities, it's the perfect place for your family to cool off and create lasting memories.
Home Details
Home Type
- Single Family
Est. Annual Taxes
- $11,609
Year Built
- Built in 2021
Lot Details
- 1.11 Acre Lot
- Fenced Yard
- Irrigation Equipment
- Landscaped with Trees
- Property is zoned R-80W
HOA Fees
- $217 Monthly HOA Fees
Parking
- 4 Car Attached Garage
- Electric Vehicle Home Charger
- Side Facing Garage
- Garage Door Opener
- Private Driveway
- 1 Open Parking Space
Home Design
- Transitional Architecture
- Modernist Architecture
- Brick or Stone Mason
- Block Foundation
- Architectural Shingle Roof
- Stucco
- Cedar
- Stone
Interior Spaces
- 5,170 Sq Ft Home
- 2-Story Property
- Wired For Sound
- Bookcases
- Smooth Ceilings
- High Ceiling
- Ceiling Fan
- Wood Burning Fireplace
- Stone Fireplace
- Fireplace Features Masonry
- Gas Fireplace
- Insulated Windows
- Blinds
- Entrance Foyer
- Family Room with Fireplace
- 2 Fireplaces
- Breakfast Room
- Dining Room
- Home Office
- Bonus Room
- Screened Porch
- Storage
- Attic
Kitchen
- Butlers Pantry
- Built-In Double Oven
- Induction Cooktop
- Range Hood
- Warming Drawer
- Microwave
- Plumbed For Ice Maker
- Dishwasher
- Granite Countertops
- Quartz Countertops
- Tile Countertops
Flooring
- Wood
- Carpet
- Ceramic Tile
Bedrooms and Bathrooms
- 4 Bedrooms
- Main Floor Bedroom
- Double Master Bedroom
- Walk-In Closet
- Dressing Area
- Double Vanity
- Private Water Closet
- Bathtub
- Shower Only in Primary Bathroom
- Walk-in Shower
Laundry
- Laundry Room
- Laundry on upper level
Home Security
- Home Security System
- Smart Home
- Fire and Smoke Detector
Pool
- In Ground Pool
- Saltwater Pool
Outdoor Features
- Patio
- Outdoor Fireplace
- Exterior Lighting
- Outbuilding
- Outdoor Gas Grill
- Rain Gutters
Schools
- Brassfield Elementary School
- West Millbrook Middle School
- Millbrook High School
Utilities
- Humidifier
- Forced Air Zoned Heating and Cooling System
- Heating System Uses Natural Gas
- Tankless Water Heater
- Water Purifier
- Septic Tank
- High Speed Internet
Additional Features
- Accessible Elevator Installed
- Energy-Efficient Thermostat
Community Details
- Association fees include storm water maintenance
- Charleston Management Association, Phone Number (919) 847-3003
- Built by Rufty Homes, Inc.
- Avalaire Subdivision
Listing and Financial Details
- Assessor Parcel Number 30
Map
Home Values in the Area
Average Home Value in this Area
Property History
| Date | Event | Price | Change | Sq Ft Price |
|---|---|---|---|---|
| 03/19/2025 03/19/25 | Sold | $2,925,000 | 0.0% | $566 / Sq Ft |
| 03/19/2025 03/19/25 | Pending | -- | -- | -- |
| 12/19/2024 12/19/24 | Off Market | $2,925,000 | -- | -- |
| 08/22/2024 08/22/24 | Price Changed | $3,295,000 | -8.5% | $637 / Sq Ft |
| 01/24/2024 01/24/24 | Price Changed | $3,600,000 | -2.7% | $696 / Sq Ft |
| 01/05/2024 01/05/24 | For Sale | $3,700,000 | 0.0% | $716 / Sq Ft |
| 12/16/2023 12/16/23 | Off Market | $3,700,000 | -- | -- |
| 10/18/2023 10/18/23 | For Sale | $3,700,000 | -- | $716 / Sq Ft |
Tax History
| Year | Tax Paid | Tax Assessment Tax Assessment Total Assessment is a certain percentage of the fair market value that is determined by local assessors to be the total taxable value of land and additions on the property. | Land | Improvement |
|---|---|---|---|---|
| 2024 | $21,547 | $3,466,444 | $510,000 | $2,956,444 |
| 2023 | $11,609 | $1,486,395 | $375,000 | $1,111,395 |
| 2022 | $10,755 | $1,486,395 | $375,000 | $1,111,395 |
| 2021 | $8,888 | $1,486,395 | $375,000 | $1,111,395 |
| 2020 | $2,591 | $375,000 | $375,000 | $0 |
| 2019 | $2,916 | $357,000 | $357,000 | $0 |
| 2018 | $2,679 | $357,000 | $357,000 | $0 |
| 2017 | $2,538 | $357,000 | $357,000 | $0 |
Mortgage History
| Date | Status | Loan Amount | Loan Type |
|---|---|---|---|
| Previous Owner | $1,592,000 | Credit Line Revolving | |
| Previous Owner | $1,500,000 | Construction | |
| Previous Owner | $250,000 | Future Advance Clause Open End Mortgage |
Deed History
| Date | Type | Sale Price | Title Company |
|---|---|---|---|
| Warranty Deed | $2,925,000 | None Listed On Document | |
| Special Warranty Deed | $400,000 | None Available |
Similar Homes in Raleigh, NC
Source: Doorify MLS
MLS Number: 2537772
APN: 1718.01-19-4553-000
- 1520 Grand Willow Way
- 4921 Foxridge Dr
- 10605 Marabou Ct
- 4908 Foxridge Dr
- 4900 Foxridge Dr
- 4708 Wynneford Way
- 4905 Foxridge Dr
- 705 Parker Creek Dr
- 4812 Parker Meadow Dr
- 4813 Parker Meadow Dr
- 4804 Parker Meadow Dr
- 1313 Enderbury Dr
- 9700 Pentland Ct
- 3928 White Chapel Way
- 10726 Trego Trail
- 10729 Trego Trail
- 10805 the Olde Place
- 9936 Koupela Dr
- 6729 Greywalls Ln
- 401 Brinkman Ct
