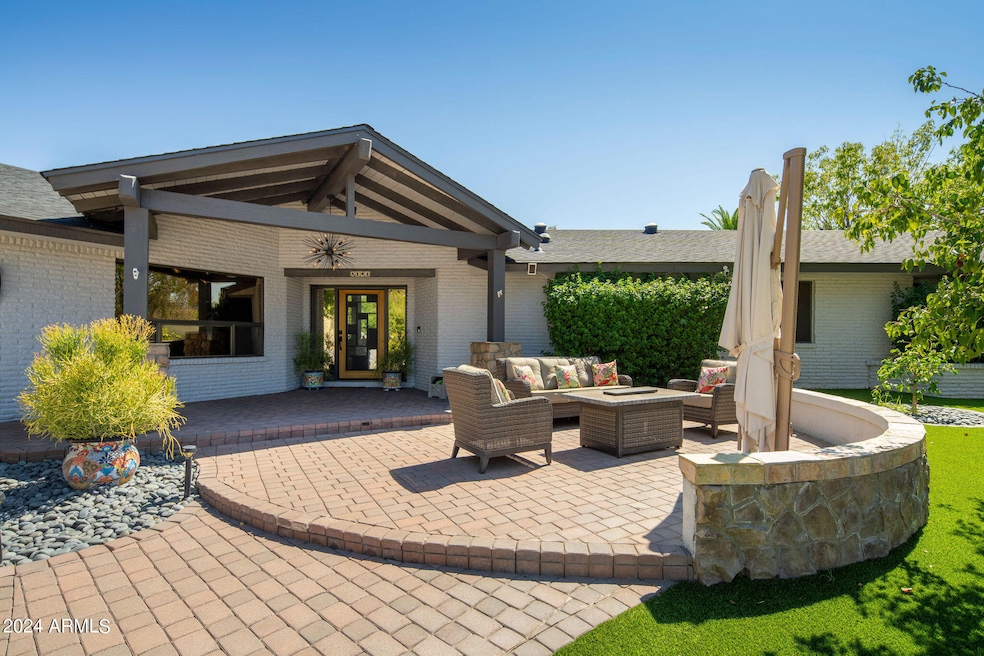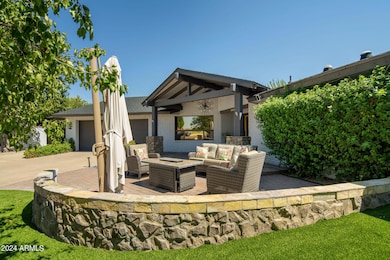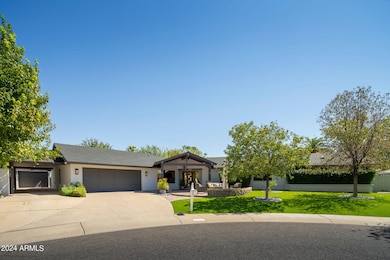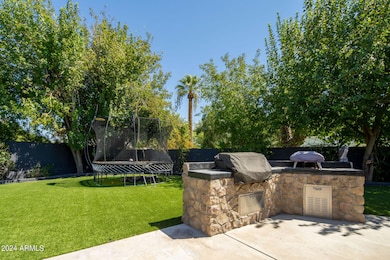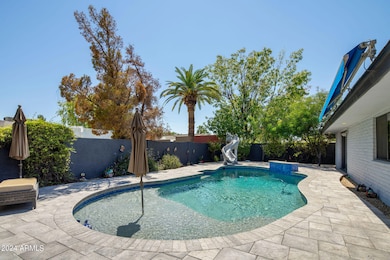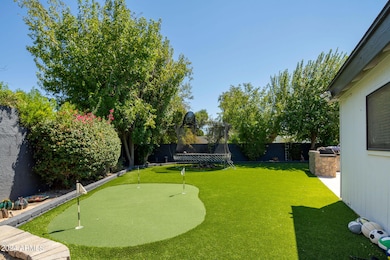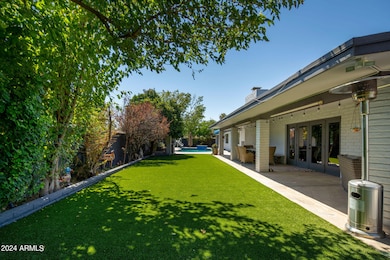
5141 N 35th St Phoenix, AZ 85018
Camelback East Village NeighborhoodHighlights
- Guest House
- Heated Pool
- Wood Flooring
- Phoenix Coding Academy Rated A
- 0.34 Acre Lot
- Granite Countertops
About This Home
As of February 2025Updated Arcadia ranch style home in the sought after Biltmore Heights neighborhood on an oversized private corner cul-de-sac lot. Indoor/Outdoor living at its finest with a front courtyard to take in Arizona sunsets, great room living with french doors leading to the spacious backyard with artificial grass, heated pool, multiple patios, built in bbq, putting green, and views of sunrises to start your day. Open floor plan in the main living area with a great room for formal or informal gatherings, updated kitchen with breakfast bar, large Owners Suite with access to the pool, 3 guest bedrooms, 3 full baths, large laundry room/craft room, detached art studio or office, and air conditioned third car garage currently used as workout room. Brand new roof and newer HVAC units. Conveniently located to some of Phoenix's best restaurants, shopping, and the Arizona canal path.
Last Agent to Sell the Property
Russ Lyon Sotheby's International Realty License #BR526367000

Last Buyer's Agent
Berkshire Hathaway HomeServices Arizona Properties License #SA560900000

Home Details
Home Type
- Single Family
Est. Annual Taxes
- $10,809
Year Built
- Built in 1977
Lot Details
- 0.34 Acre Lot
- Cul-De-Sac
- Block Wall Fence
- Artificial Turf
- Front and Back Yard Sprinklers
- Sprinklers on Timer
Parking
- 2 Car Garage
- 1 Carport Space
- Garage Door Opener
Home Design
- Room Addition Constructed in 2021
- Roof Updated in 2024
- Brick Exterior Construction
- Wood Frame Construction
- Composition Roof
Interior Spaces
- 3,707 Sq Ft Home
- 1-Story Property
- Ceiling height of 9 feet or more
- Double Pane Windows
- Family Room with Fireplace
- Security System Owned
Kitchen
- Eat-In Kitchen
- Breakfast Bar
- Built-In Microwave
- Granite Countertops
Flooring
- Wood
- Stone
- Tile
Bedrooms and Bathrooms
- 4 Bedrooms
- Primary Bathroom is a Full Bathroom
- 3 Bathrooms
- Dual Vanity Sinks in Primary Bathroom
- Bathtub With Separate Shower Stall
Outdoor Features
- Heated Pool
- Covered patio or porch
- Built-In Barbecue
Schools
- Creighton Elementary School
- Camelback High School
Utilities
- Cooling System Updated in 2022
- Refrigerated Cooling System
- Zoned Heating
- Water Filtration System
- High Speed Internet
- Cable TV Available
Additional Features
- No Interior Steps
- Guest House
Community Details
- No Home Owners Association
- Association fees include no fees
- Built by Unkowned
- Orange Grove Estates Subdivision
Listing and Financial Details
- Tax Lot 14
- Assessor Parcel Number 170-14-054
Map
Home Values in the Area
Average Home Value in this Area
Property History
| Date | Event | Price | Change | Sq Ft Price |
|---|---|---|---|---|
| 02/19/2025 02/19/25 | Sold | $1,850,000 | -2.4% | $499 / Sq Ft |
| 01/17/2025 01/17/25 | Pending | -- | -- | -- |
| 01/17/2025 01/17/25 | Price Changed | $1,895,000 | -2.8% | $511 / Sq Ft |
| 09/26/2024 09/26/24 | For Sale | $1,950,000 | +121.6% | $526 / Sq Ft |
| 06/19/2015 06/19/15 | Sold | $880,000 | -6.3% | $226 / Sq Ft |
| 04/16/2015 04/16/15 | Pending | -- | -- | -- |
| 03/24/2015 03/24/15 | For Sale | $939,000 | -- | $241 / Sq Ft |
Tax History
| Year | Tax Paid | Tax Assessment Tax Assessment Total Assessment is a certain percentage of the fair market value that is determined by local assessors to be the total taxable value of land and additions on the property. | Land | Improvement |
|---|---|---|---|---|
| 2025 | $10,943 | $88,785 | -- | -- |
| 2024 | $10,809 | $84,557 | -- | -- |
| 2023 | $10,809 | $138,210 | $27,640 | $110,570 |
| 2022 | $10,361 | $100,070 | $20,010 | $80,060 |
| 2021 | $10,629 | $95,770 | $19,150 | $76,620 |
| 2020 | $10,355 | $89,150 | $17,830 | $71,320 |
| 2019 | $10,278 | $87,270 | $17,450 | $69,820 |
| 2018 | $10,055 | $80,280 | $16,050 | $64,230 |
| 2017 | $9,643 | $79,070 | $15,810 | $63,260 |
| 2016 | $10,251 | $70,050 | $14,010 | $56,040 |
Mortgage History
| Date | Status | Loan Amount | Loan Type |
|---|---|---|---|
| Open | $1,480,000 | New Conventional | |
| Previous Owner | $904,000 | New Conventional | |
| Previous Owner | $700,000 | New Conventional | |
| Previous Owner | $50,000 | Credit Line Revolving | |
| Previous Owner | $704,000 | New Conventional | |
| Previous Owner | $560,000 | New Conventional | |
| Previous Owner | $560,000 | New Conventional | |
| Previous Owner | $841,500 | Unknown | |
| Previous Owner | $100,000 | Credit Line Revolving | |
| Previous Owner | $75,000 | Credit Line Revolving | |
| Previous Owner | $340,000 | Unknown |
Deed History
| Date | Type | Sale Price | Title Company |
|---|---|---|---|
| Warranty Deed | $1,850,000 | First American Title Insurance | |
| Warranty Deed | -- | Hansen Law Office | |
| Warranty Deed | -- | Hansen Law Office | |
| Warranty Deed | $880,000 | Metropolitan Title Agency Ll |
Similar Homes in the area
Source: Arizona Regional Multiple Listing Service (ARMLS)
MLS Number: 6762208
APN: 170-14-054
- 5112 N 35th St
- 5311 N Palo Cristi Rd
- 4848 N 36th St Unit 207
- 3312 E Camelback Rd Unit 21
- 3702 E Camelback Rd
- 4826 N 34th Place
- 3612 E Pierson St
- 5524 N Homestead Ln
- 3242 E Camelback Rd Unit 105
- 3812 E Camelback Rd
- 4739 N 34th Place
- 3804 E Camelback Rd
- 3235 E Camelback Rd Unit 207
- 5104 N 32nd St Unit 105
- 5104 N 32nd St Unit 311
- 5104 N 32nd St Unit 431
- 5104 N 32nd St Unit 129
- 5555 N Camino Del Contento
- 3653 E Highland Ave
- 3825 E Camelback Rd Unit 234
