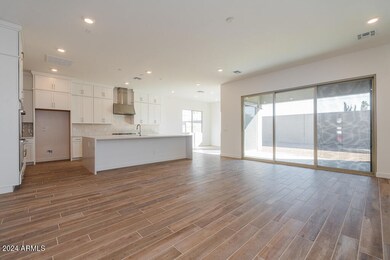
5141 S Newport St Chandler, AZ 85249
South Chandler NeighborhoodHighlights
- Gated Community
- Contemporary Architecture
- 3 Car Direct Access Garage
- Jane D. Hull Elementary School Rated A
- Covered patio or porch
- Eat-In Kitchen
About This Home
As of February 2025Lovely new, single-story home located in the gated and private community of Treeland. Loaded with designer selections, this home features 3 bedrooms, 3 bathrooms, a den, a game room, and an attached 3 car garage. The Gourmet Kitchen boasts Stainless Steel built-in appliances with a 36'' gas cooktop and double ovens, and quartz countertops with a waterfall edge island. Other highlights include a 12' multi-slider at the Great Room, Bryant maple white cabinets, upgraded 8'' x 36'' tile plank flooring, and a frameless walk-in shower at the primary bath. The laundry room has cabinets over the washer and dryer and a laundry sink with cabinets. The exterior features a covered patio and pavers at the driveway and front porch.
Home Details
Home Type
- Single Family
Est. Annual Taxes
- $451
Year Built
- Built in 2024 | Under Construction
Lot Details
- 7,350 Sq Ft Lot
- Private Streets
- Block Wall Fence
HOA Fees
- $165 Monthly HOA Fees
Parking
- 3 Car Direct Access Garage
- Garage Door Opener
Home Design
- Contemporary Architecture
- Brick Exterior Construction
- Wood Frame Construction
- Tile Roof
- Stucco
Interior Spaces
- 2,563 Sq Ft Home
- 1-Story Property
- Ceiling height of 9 feet or more
- Double Pane Windows
- Low Emissivity Windows
- Vinyl Clad Windows
- Tinted Windows
- Tile Flooring
Kitchen
- Eat-In Kitchen
- Breakfast Bar
- Gas Cooktop
- Built-In Microwave
- Kitchen Island
Bedrooms and Bathrooms
- 3 Bedrooms
- Primary Bathroom is a Full Bathroom
- 3 Bathrooms
- Dual Vanity Sinks in Primary Bathroom
- Low Flow Plumbing Fixtures
Outdoor Features
- Covered patio or porch
Schools
- San Tan Elementary
- Basha High School
Utilities
- Heating System Uses Natural Gas
- Tankless Water Heater
- Water Softener
- High Speed Internet
- Cable TV Available
Listing and Financial Details
- Tax Lot 20
- Assessor Parcel Number 303-80-585
Community Details
Overview
- Association fees include ground maintenance, street maintenance
- Aam Association, Phone Number (602) 957-9191
- Built by Tri Pointe Homes
- Treeland Subdivision, Calderwood 4504 C Floorplan
Recreation
- Community Playground
Security
- Gated Community
Map
Home Values in the Area
Average Home Value in this Area
Property History
| Date | Event | Price | Change | Sq Ft Price |
|---|---|---|---|---|
| 02/20/2025 02/20/25 | Sold | $899,944 | 0.0% | $351 / Sq Ft |
| 12/28/2024 12/28/24 | Pending | -- | -- | -- |
| 11/14/2024 11/14/24 | Price Changed | $899,944 | -1.1% | $351 / Sq Ft |
| 09/11/2024 09/11/24 | For Sale | $909,844 | -- | $355 / Sq Ft |
Tax History
| Year | Tax Paid | Tax Assessment Tax Assessment Total Assessment is a certain percentage of the fair market value that is determined by local assessors to be the total taxable value of land and additions on the property. | Land | Improvement |
|---|---|---|---|---|
| 2025 | $451 | $4,538 | $4,538 | -- |
| 2024 | $41 | $4,322 | $4,322 | -- |
| 2023 | $41 | $213 | $213 | -- |
Mortgage History
| Date | Status | Loan Amount | Loan Type |
|---|---|---|---|
| Open | $806,500 | New Conventional |
Deed History
| Date | Type | Sale Price | Title Company |
|---|---|---|---|
| Special Warranty Deed | $899,944 | None Listed On Document |
Similar Homes in Chandler, AZ
Source: Arizona Regional Multiple Listing Service (ARMLS)
MLS Number: 6755786
APN: 303-80-585
- 1427 E Cherrywood Place
- 1417 E Cherrywood Place
- 1416 E Cherrywood Place
- 1436 E Cherrywood Place
- 12228 E Wood Dr
- 1356 E Cherrywood Place
- 1336 E Cherrywood Place
- 23724 S 126th St
- 4812 S Windstream Place
- 1160 E Cedar Place
- 1102 E Bartlett Way
- 1835 E Bartlett Place
- 12501 E Cloud Rd
- 1473 E Mead Dr
- 127XX E Via de Arboles --
- 1811 E Powell Way
- 24608 S 124th St
- 24608 S 124th St
- 25000 S Mcqueen Rd
- 5215 S Monte Vista St






