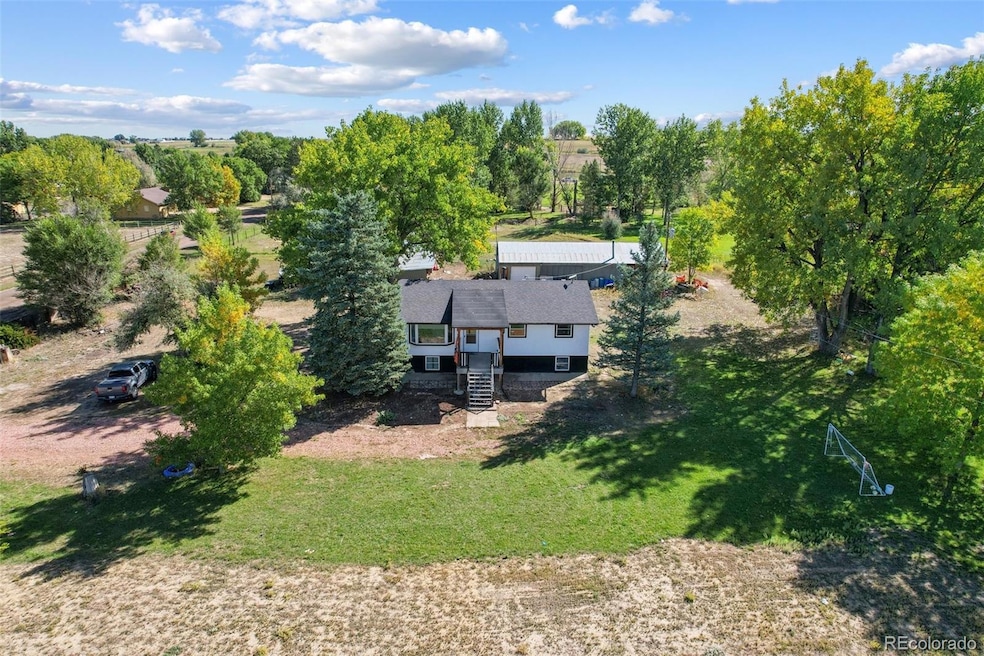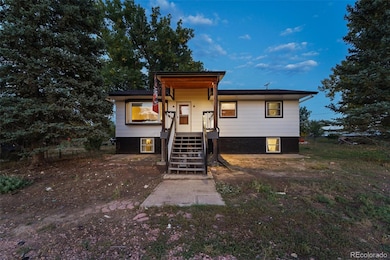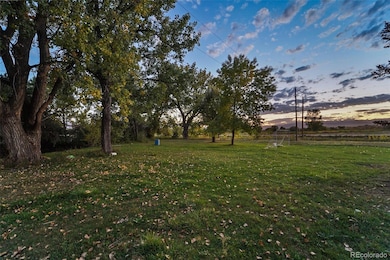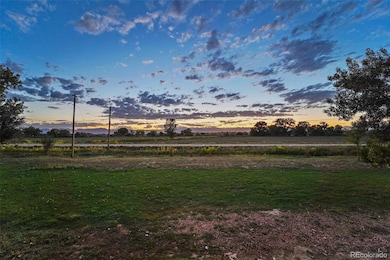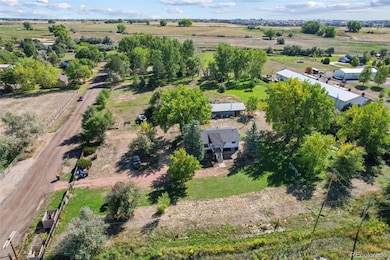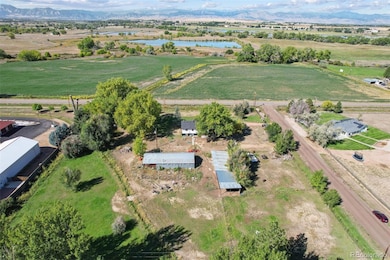
Estimated payment $5,282/month
Highlights
- Horses Allowed On Property
- Open Floorplan
- Mountain View
- Erie Elementary School Rated A
- Pine Trees
- Deck
About This Home
AMAZING VALUE FOR 2.48 ACRES in ERIE!! Welcome to 5142 Buffalo Rd—a charming 3 bedroom, 2 bathroom home situated on a spacious and FULLY FENCED 2.48-ACRE LOT in a prime North Erie location with beautiful UNOBSTRUCTED MOUNTAIN VIEWS! The LARGE LOT also includes a 1,400 sqft GARAGE/WORKSHOP with a CHICKEN COOP and a 10 STALL LOAFING SHEDS! WATER RIGHTS INCLUDED!! The large lot provides plenty of space for outdoor activities, gardening, and enjoying the Colorado sunshine. Bring your horses, goats, chickens or the Llama and Alpaca currently on site can stay, if Buyer prefers! Step inside to find an open floor plan that seamlessly connects the kitchen w/ GRANITE COUNTERTOPS, living room w/ BAY WINDOW, and dining room w/ access to the deck in the backyard, making it perfect for entertaining and everyday living. With easy access to all the amenities of Erie and nearby towns, this property offers the perfect blend of country living and modern convenience. Don't miss out on this unique opportunity! Discounted rate options and no lender fee future refinancing may be available for qualified buyers of this home. **ADDITIONAL UPDATES INCLUDE: NEW ROOF in 2024, All of the original HARDWOODS have been REFINISHED, NEW INTERIOR PAINT, NEW EXTERIOR PAINT, NEW WELL PUMP in 2024, Shallow Well is also available! . $45k+ in updates done!
Listing Agent
Orchard Brokerage LLC Brokerage Email: Jason.Moscato@orchard.com,720-329-1409 License #100069194

Home Details
Home Type
- Single Family
Est. Annual Taxes
- $4,224
Year Built
- Built in 1968 | Remodeled
Lot Details
- 2.48 Acre Lot
- West Facing Home
- Dog Run
- Property is Fully Fenced
- Landscaped
- Brush Vegetation
- Suitable For Grazing
- Corner Lot
- Level Lot
- Irrigation
- Cleared Lot
- Pine Trees
- Partially Wooded Lot
- Many Trees
- Private Yard
- Garden
- Grass Covered Lot
- Subdivision Possible
Parking
- 4 Car Garage
- Parking Storage or Cabinetry
- Lighted Parking
- Tandem Parking
- Exterior Access Door
- Gravel Driveway
- Dirt Driveway
Property Views
- Mountain
- Meadow
Home Design
- Traditional Architecture
- Bungalow
- Bi-Level Home
- Brick Exterior Construction
- Slab Foundation
- Composition Roof
- Wood Siding
- Concrete Perimeter Foundation
Interior Spaces
- Open Floorplan
- Ceiling Fan
- Wood Burning Stove
- Gas Fireplace
- Double Pane Windows
- Bay Window
- Entrance Foyer
- Family Room
- Living Room
- Dining Room
- Finished Basement
- Fireplace in Basement
Kitchen
- Self-Cleaning Oven
- Cooktop
- Dishwasher
- Granite Countertops
- Utility Sink
- Disposal
Flooring
- Wood
- Tile
Bedrooms and Bathrooms
- 3 Bedrooms
- 2 Full Bathrooms
Laundry
- Laundry Room
- Dryer
- Washer
Outdoor Features
- Deck
- Covered patio or porch
- Exterior Lighting
- Rain Gutters
Schools
- Erie Elementary And Middle School
- Erie High School
Horse Facilities and Amenities
- Horses Allowed On Property
- Paddocks
- Tack Room
Utilities
- Forced Air Heating and Cooling System
- Heating System Uses Natural Gas
- 220 Volts in Garage
- Water Rights
- Well
- Gas Water Heater
- Septic Tank
- Phone Available
Additional Features
- Flood Zone Lot
- Loafing Shed
Community Details
- No Home Owners Association
- Westview Estates Subdivision
Listing and Financial Details
- Exclusions: Personal Property, Fridge and Freezer(Basement)
- Assessor Parcel Number R5690286
Map
Home Values in the Area
Average Home Value in this Area
Tax History
| Year | Tax Paid | Tax Assessment Tax Assessment Total Assessment is a certain percentage of the fair market value that is determined by local assessors to be the total taxable value of land and additions on the property. | Land | Improvement |
|---|---|---|---|---|
| 2024 | $4,224 | $50,770 | $22,560 | $28,210 |
| 2023 | $4,224 | $51,270 | $22,780 | $28,490 |
| 2022 | $3,625 | $38,630 | $17,570 | $21,060 |
| 2021 | $3,689 | $39,740 | $18,080 | $21,660 |
| 2020 | $3,225 | $35,050 | $17,160 | $17,890 |
| 2019 | $3,262 | $35,050 | $17,160 | $17,890 |
| 2018 | $1,642 | $25,060 | $8,040 | $17,020 |
| 2017 | $1,575 | $25,060 | $8,040 | $17,020 |
| 2016 | $1,342 | $23,080 | $8,880 | $14,200 |
| 2015 | $1,296 | $23,080 | $8,880 | $14,200 |
| 2014 | $1,836 | $21,480 | $9,870 | $11,610 |
Property History
| Date | Event | Price | Change | Sq Ft Price |
|---|---|---|---|---|
| 04/07/2025 04/07/25 | For Sale | $885,000 | 0.0% | $425 / Sq Ft |
| 03/04/2025 03/04/25 | Off Market | $885,000 | -- | -- |
| 01/23/2025 01/23/25 | Price Changed | $885,000 | -1.7% | $425 / Sq Ft |
| 12/13/2024 12/13/24 | Price Changed | $899,900 | 0.0% | $433 / Sq Ft |
| 11/06/2024 11/06/24 | Price Changed | $900,000 | -2.7% | $433 / Sq Ft |
| 09/26/2024 09/26/24 | For Sale | $925,000 | +65.7% | $445 / Sq Ft |
| 08/13/2019 08/13/19 | Off Market | $558,250 | -- | -- |
| 05/15/2018 05/15/18 | Sold | $558,250 | 0.0% | $268 / Sq Ft |
| 04/15/2018 04/15/18 | Pending | -- | -- | -- |
| 03/29/2018 03/29/18 | For Sale | $558,250 | -- | $268 / Sq Ft |
Deed History
| Date | Type | Sale Price | Title Company |
|---|---|---|---|
| Warranty Deed | $558,250 | Colorado Escrow & Title | |
| Quit Claim Deed | -- | None Available | |
| Quit Claim Deed | $440,000 | None Available | |
| Quit Claim Deed | -- | None Available | |
| Interfamily Deed Transfer | -- | -- | |
| Interfamily Deed Transfer | -- | -- | |
| Quit Claim Deed | -- | -- | |
| Quit Claim Deed | -- | -- | |
| Warranty Deed | $290,000 | -- | |
| Warranty Deed | $240,000 | Land Title | |
| Deed | $104,500 | -- |
Mortgage History
| Date | Status | Loan Amount | Loan Type |
|---|---|---|---|
| Open | $345,000 | New Conventional | |
| Closed | $357,100 | New Conventional | |
| Previous Owner | $300,000 | Unknown | |
| Previous Owner | $75,000 | Stand Alone Second | |
| Previous Owner | $48,240 | Stand Alone Second | |
| Previous Owner | $290,000 | Unknown | |
| Previous Owner | $207,000 | Unknown | |
| Previous Owner | $60,000 | Credit Line Revolving | |
| Previous Owner | $228,000 | No Value Available |
Similar Homes in Erie, CO
Source: REcolorado®
MLS Number: 1617617
APN: R5690286
- 1931 Marlowe Cir W
- 1846 Marlowe Cir W
- 1839 Morgan Dr
- 1783 Morgan Dr
- 1783 Morgan Dr
- 1750 Marlowe Cir W
- 1826 Morgan Dr
- 1840 Morgan Dr
- 1784 Morgan Dr
- 1749 Marlowe Cir E
- 1742 Morgan Dr
- 1737 Marlowe Cir E
- 1714 Marlowe Cir W
- 1714 Morgan Dr
- 1832 Marlowe Cir E
- 1385 Washburn St
- 1881 Miranda Rd
- 38 Morgan Cir S
- 55 Morgan Cir S
- 270 Maddox Ln
