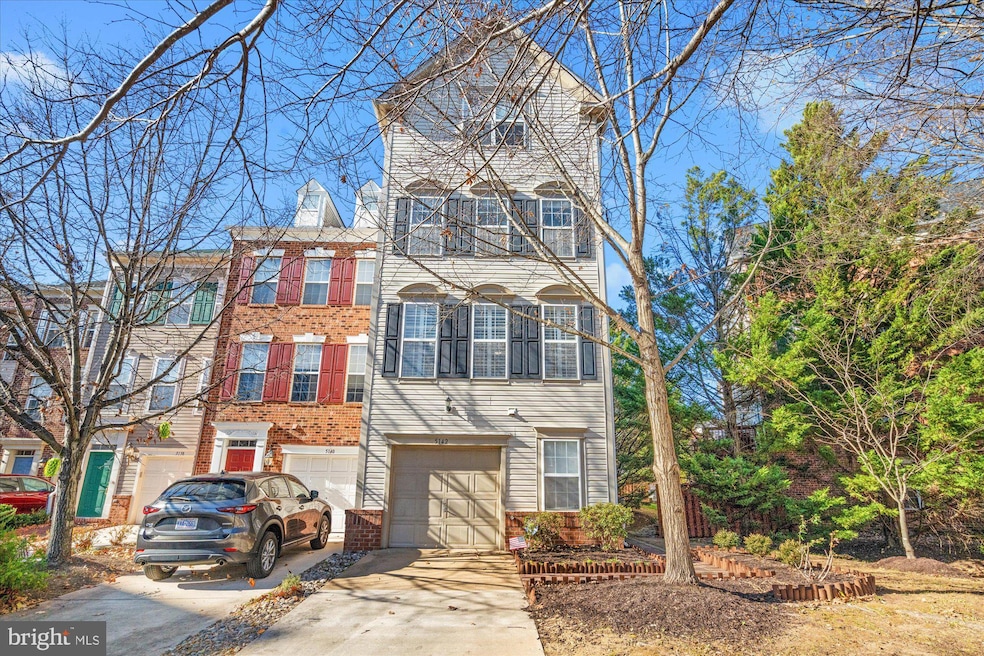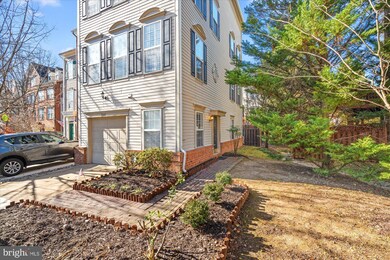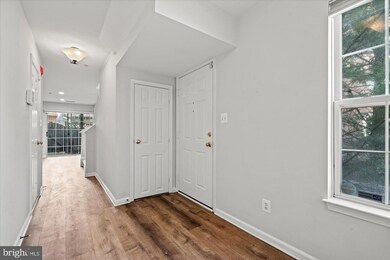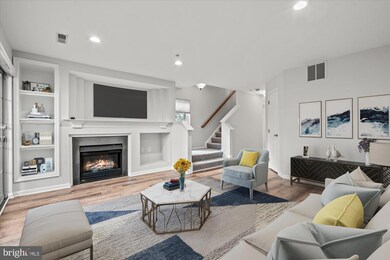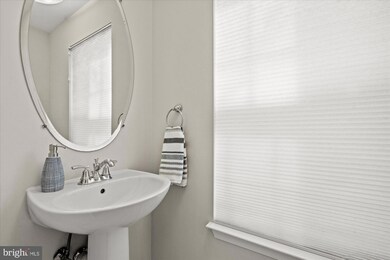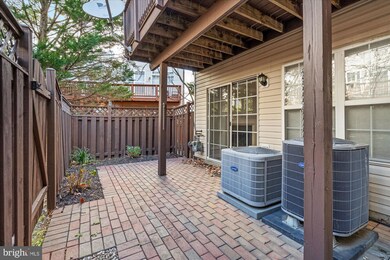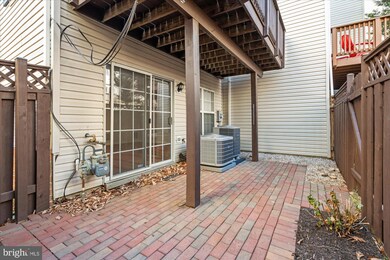
5142 Donovan Dr Alexandria, VA 22304
Cameron Station NeighborhoodHighlights
- Fitness Center
- Transportation Service
- Clubhouse
- 24-Hour Security
- Open Floorplan
- 4-minute walk to Ben Brenman Park
About This Home
As of January 2025Welcome to this oversized, beautifully updated 3-bedroom, 2.5-bath townhome in the highly sought-after Cameron Station community in Alexandria City. This end unit shines with abundant natural light and charm. With a 1-car garage, ample storage throughout, and a thoughtful layout spread across four levels, this home is an ideal living quarter for anyone seeking both space and convenience.
As you enter, you'll immediately notice the newly installed luxury vinyl flooring throughout, creating a sleek and inviting atmosphere. The spacious living area features a cozy fireplace and built-in shelving, perfect for relaxing or entertaining guests.
The heart of the home lies on the second floor, where you'll find a beautifully updated kitchen. This gourmet space is outfitted with stainless steel appliances, a double sink, and an oversized kitchen island—ideal for preparing meals or hosting gatherings. Adjacent to the kitchen is a separate dining area, as well as a living room that offers plenty of space to unwind and enjoy the views. The back deck off the kitchen provides a perfect space for grilling and relaxation.
On the third level, you’ll discover two generously sized bedrooms, each with spacious closets and large windows that fill the rooms with sunlight. The thoughtful design ensures comfort and privacy while offering plenty of room for all your needs.
The entire top floor is dedicated to the stunning primary suite, creating a private sanctuary just for you. The bedroom features a beautiful fireplace and mantle, as well as a massive walk-in closet. The luxurious primary bath is a true retreat, with a walk in shower, an oversized soaking tub, and double vanity sinks—perfect for unwinding after a long day.
This townhome is located just a short walk from the community clubhouse, gym, outdoor pool, children’s pool, and several charming pocket parks. Enjoy the convenience of a complimentary shuttle to the nearby metro station, as well as easy access to I-395, I-495, and I-95. Whether commuting to the Pentagon, Fort Myer/Henderson Hall, Reagan National Airport, D.C., or Old Town Alexandria, you'll be perfectly positioned for quick and convenient access to all that Northern Virginia and Washington, D.C. have to offer. The neighborhood itself is meticulously maintained, offering a peaceful and vibrant environment for residents to enjoy.
Cameron Station is an award-winning community composed of single-family homes, townhomes, and condominiums. Built in the architectural styles of the 18th and 19th centuries, the neighborhood offers amenities including a clubhouse, fitness center, pool, as well as community events including block parties and parades.
Townhouse Details
Home Type
- Townhome
Est. Annual Taxes
- $8,590
Year Built
- Built in 1999
Lot Details
- 1,913 Sq Ft Lot
- Wood Fence
- Side Yard
- Property is in excellent condition
HOA Fees
- $144 Monthly HOA Fees
Parking
- 1 Car Direct Access Garage
- 1 Driveway Space
- Front Facing Garage
Home Design
- Traditional Architecture
- Slab Foundation
- Frame Construction
Interior Spaces
- 2,296 Sq Ft Home
- Property has 4 Levels
- Open Floorplan
- Crown Molding
- Ceiling Fan
- Recessed Lighting
- 2 Fireplaces
- Fireplace Mantel
- Gas Fireplace
- Window Treatments
- Combination Dining and Living Room
Kitchen
- Breakfast Area or Nook
- Eat-In Kitchen
- Gas Oven or Range
- Built-In Range
- Built-In Microwave
- Dishwasher
- Stainless Steel Appliances
- Kitchen Island
- Disposal
Flooring
- Engineered Wood
- Carpet
- Tile or Brick
Bedrooms and Bathrooms
- 3 Bedrooms
- Walk-In Closet
- Soaking Tub
- Bathtub with Shower
- Walk-in Shower
Laundry
- Dryer
- Washer
Outdoor Features
- Deck
- Patio
Utilities
- Central Heating and Cooling System
- Natural Gas Water Heater
Listing and Financial Details
- Tax Lot 60
- Assessor Parcel Number 50663070
Community Details
Overview
- Association fees include bus service, common area maintenance, health club, pool(s), recreation facility, reserve funds, snow removal, trash
- Cameron Station Community Association
- Cameron Station Subdivision
Amenities
- Transportation Service
- Picnic Area
- Common Area
- Clubhouse
- Community Center
- Meeting Room
- Party Room
- Recreation Room
- Convenience Store
Recreation
- Baseball Field
- Soccer Field
- Community Playground
- Fitness Center
- Lap or Exercise Community Pool
- Bike Trail
Pet Policy
- Pets Allowed
Security
- 24-Hour Security
Map
Home Values in the Area
Average Home Value in this Area
Property History
| Date | Event | Price | Change | Sq Ft Price |
|---|---|---|---|---|
| 01/31/2025 01/31/25 | Sold | $845,000 | 0.0% | $368 / Sq Ft |
| 01/01/2025 01/01/25 | Pending | -- | -- | -- |
| 12/12/2024 12/12/24 | For Sale | $845,000 | 0.0% | $368 / Sq Ft |
| 12/06/2024 12/06/24 | Off Market | $845,000 | -- | -- |
| 12/05/2024 12/05/24 | For Sale | $845,000 | 0.0% | $368 / Sq Ft |
| 09/01/2023 09/01/23 | Rented | $3,750 | 0.0% | -- |
| 08/17/2023 08/17/23 | For Rent | $3,750 | +5.6% | -- |
| 03/04/2022 03/04/22 | Rented | $3,550 | +6.0% | -- |
| 03/01/2022 03/01/22 | Under Contract | -- | -- | -- |
| 02/21/2022 02/21/22 | For Rent | $3,350 | +13.6% | -- |
| 12/31/2014 12/31/14 | Rented | $2,950 | -7.8% | -- |
| 12/31/2014 12/31/14 | Under Contract | -- | -- | -- |
| 11/04/2014 11/04/14 | For Rent | $3,200 | 0.0% | -- |
| 11/02/2012 11/02/12 | Sold | $620,000 | -0.8% | $270 / Sq Ft |
| 08/30/2012 08/30/12 | Pending | -- | -- | -- |
| 08/16/2012 08/16/12 | For Sale | $625,000 | -- | $272 / Sq Ft |
Tax History
| Year | Tax Paid | Tax Assessment Tax Assessment Total Assessment is a certain percentage of the fair market value that is determined by local assessors to be the total taxable value of land and additions on the property. | Land | Improvement |
|---|---|---|---|---|
| 2024 | $8,724 | $756,904 | $358,425 | $398,479 |
| 2023 | $8,075 | $727,484 | $347,985 | $379,499 |
| 2022 | $7,754 | $698,523 | $333,222 | $365,301 |
| 2021 | $7,425 | $668,961 | $318,881 | $350,080 |
| 2020 | $7,134 | $636,544 | $303,696 | $332,848 |
| 2019 | $6,957 | $615,675 | $295,260 | $320,415 |
| 2018 | $6,957 | $615,675 | $295,260 | $320,415 |
| 2017 | $6,720 | $594,676 | $284,188 | $310,488 |
| 2016 | $6,658 | $620,478 | $304,728 | $315,750 |
| 2015 | $6,677 | $640,212 | $304,728 | $335,484 |
| 2014 | $6,466 | $619,967 | $288,106 | $331,861 |
Mortgage History
| Date | Status | Loan Amount | Loan Type |
|---|---|---|---|
| Open | $865,654 | VA | |
| Previous Owner | $372,000 | New Conventional | |
| Previous Owner | $372,000 | New Conventional | |
| Previous Owner | $499,999 | Adjustable Rate Mortgage/ARM | |
| Previous Owner | $429,400 | New Conventional |
Deed History
| Date | Type | Sale Price | Title Company |
|---|---|---|---|
| Deed | $845,000 | Cardinal Title Group | |
| Warranty Deed | $620,000 | -- | |
| Deed | $536,770 | -- |
Similar Homes in Alexandria, VA
Source: Bright MLS
MLS Number: VAAX2039924
APN: 058.02-03-60
- 182 Martin Ln
- 5126 Cambria Way Unit 102
- 129 Cambria Walk
- 181 Cameron Station Blvd
- 5116 Donovan Dr Unit 202
- 5112 Donovan Dr Unit 109
- 5103 Gardner Dr
- 5005 Barbour Dr
- 135 Tull Place
- 4921 Waple Ln
- 5250 Valley Forge Dr Unit 708
- 5250 Valley Forge Dr Unit 108
- 5250 Valley Forge Dr Unit 512
- 191 Somervelle St Unit 310
- 257 Medlock Ln
- 4903 Donovan Dr
- 261 S Pickett St Unit 302
- 5271 Colonel Johnson Ln
- 245 S Pickett St Unit 202
- 200 N Pickett St Unit 412
