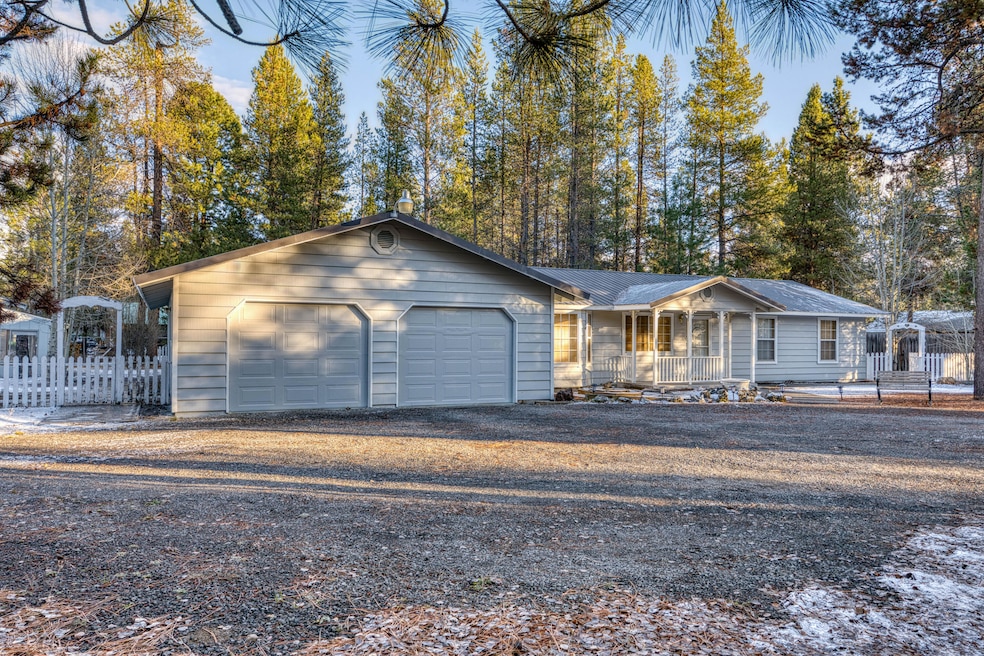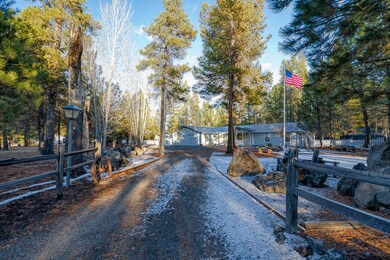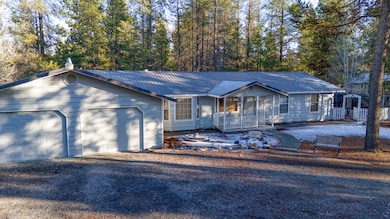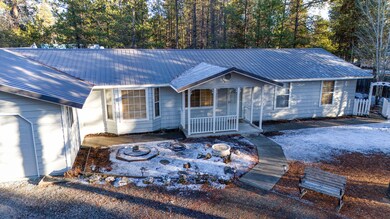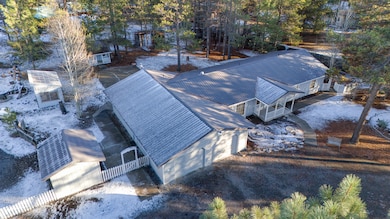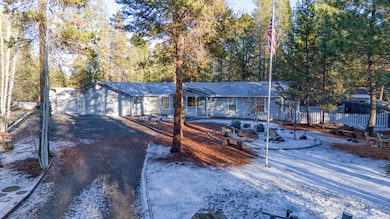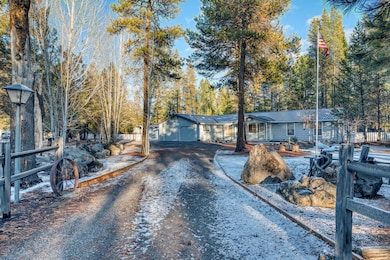
51422 Cedar Rd La Pine, OR 97739
Highlights
- Greenhouse
- Wooded Lot
- Ranch Style House
- RV Access or Parking
- Territorial View
- Wood Flooring
About This Home
As of January 2025Fresh exterior paint on home and outbuildings!! This exceptional ranch-style home boasts 4 bedrooms, 2 bathrooms, and spans 1780 square feet, nestled on approximately 0.95 acres of land. There are countless noteworthy features to highlight - from its large living room, split living layout to the charming pine wood floors, spacious kitchen, and dining area, to the generously sized laundry room with a large pantry. The built-in bookshelves in the living room offer a convenient and inviting space to curl up with a good book and enjoy a great seating area. The attached oversized garage offers ample storage space with numerous cabinets, while the outdoor space features paths and walkways, several outbuildings, wood storage, and an RV cover. The property is conveniently situated on a .95 + or - corner lot just off paved road and close to many recreational areas! Really must see to appreciate!
Home Details
Home Type
- Single Family
Est. Annual Taxes
- $2,371
Year Built
- Built in 1977
Lot Details
- 0.95 Acre Lot
- Dirt Road
- Landscaped
- Native Plants
- Corner Lot
- Level Lot
- Wooded Lot
- Garden
- Property is zoned RR10, WA, RR10, WA
Parking
- 2 Car Attached Garage
- Gravel Driveway
- RV Access or Parking
Property Views
- Territorial
- Neighborhood
Home Design
- Ranch Style House
- Slab Foundation
- Stem Wall Foundation
- Frame Construction
- Metal Roof
Interior Spaces
- 1,780 Sq Ft Home
- Ceiling Fan
- Double Pane Windows
- Aluminum Window Frames
- Mud Room
- Living Room
- Laundry Room
Kitchen
- Eat-In Kitchen
- Oven
- Range with Range Hood
- Microwave
- Dishwasher
- Laminate Countertops
Flooring
- Wood
- Carpet
- Vinyl
Bedrooms and Bathrooms
- 4 Bedrooms
- Linen Closet
- Walk-In Closet
- 2 Full Bathrooms
- Bathtub with Shower
Home Security
- Carbon Monoxide Detectors
- Fire and Smoke Detector
Outdoor Features
- Patio
- Greenhouse
- Shed
- Storage Shed
Utilities
- No Cooling
- Wall Furnace
- Private Water Source
- Well
- Septic Tank
- Private Sewer
- Leach Field
- Cable TV Available
Community Details
- No Home Owners Association
- Cl+D Ranch Tracts Subdivision
Listing and Financial Details
- Legal Lot and Block 1,2 / 9
- Assessor Parcel Number 115242
Map
Home Values in the Area
Average Home Value in this Area
Property History
| Date | Event | Price | Change | Sq Ft Price |
|---|---|---|---|---|
| 01/06/2025 01/06/25 | Sold | $445,000 | -1.4% | $250 / Sq Ft |
| 11/29/2024 11/29/24 | Pending | -- | -- | -- |
| 11/21/2024 11/21/24 | Price Changed | $451,500 | +1.3% | $254 / Sq Ft |
| 10/10/2024 10/10/24 | Price Changed | $445,500 | -5.0% | $250 / Sq Ft |
| 09/25/2024 09/25/24 | Price Changed | $469,000 | -2.1% | $263 / Sq Ft |
| 08/19/2024 08/19/24 | Price Changed | $479,000 | -4.0% | $269 / Sq Ft |
| 08/01/2024 08/01/24 | Price Changed | $499,000 | -3.9% | $280 / Sq Ft |
| 07/09/2024 07/09/24 | Price Changed | $519,000 | -2.8% | $292 / Sq Ft |
| 06/27/2024 06/27/24 | Price Changed | $534,000 | -2.7% | $300 / Sq Ft |
| 05/31/2024 05/31/24 | For Sale | $549,000 | -- | $308 / Sq Ft |
Tax History
| Year | Tax Paid | Tax Assessment Tax Assessment Total Assessment is a certain percentage of the fair market value that is determined by local assessors to be the total taxable value of land and additions on the property. | Land | Improvement |
|---|---|---|---|---|
| 2024 | $2,651 | $162,440 | -- | -- |
| 2023 | $2,371 | $173,630 | $0 | $0 |
| 2022 | $2,108 | $163,670 | $0 | $0 |
| 2021 | $2,122 | $158,910 | $0 | $0 |
| 2020 | $2,011 | $158,910 | $0 | $0 |
| 2019 | $1,956 | $154,290 | $0 | $0 |
| 2018 | $1,901 | $149,800 | $0 | $0 |
| 2017 | $1,852 | $145,440 | $0 | $0 |
| 2016 | $1,766 | $141,210 | $0 | $0 |
| 2015 | $1,718 | $137,100 | $0 | $0 |
| 2014 | $1,524 | $123,400 | $0 | $0 |
Mortgage History
| Date | Status | Loan Amount | Loan Type |
|---|---|---|---|
| Open | $422,750 | New Conventional | |
| Closed | $422,750 | New Conventional | |
| Previous Owner | $150,000 | Closed End Mortgage | |
| Previous Owner | $130,000 | Credit Line Revolving | |
| Previous Owner | $148,000 | Fannie Mae Freddie Mac |
Deed History
| Date | Type | Sale Price | Title Company |
|---|---|---|---|
| Personal Reps Deed | $445,000 | Deschutes Title | |
| Personal Reps Deed | $445,000 | Deschutes Title |
Similar Homes in La Pine, OR
Source: Southern Oregon MLS
MLS Number: 220183695
APN: 115242
- 51445 Ash Rd
- 51491 Ash Rd
- 15880 Fir Rd
- 15907 Jackpine Rd
- 51410 Hann Rd
- 51577 Ash Rd
- 51432 Jory Rd
- 15734 6th St
- 51433 Jory Rd
- 15730 Jackpine Rd
- 51385 Riverland Ave
- 0 Willow St Unit Lot 9 Block 6
- 15560 Rim Dr
- 51575 Dorrance Meadow Rd
- 51581 Dorrance Meadow Rd
- 51596 Dorrance Meadow Rd
- 15522 Deer Ave Unit 9
- 15516 Deer Ave
- 15505 Deer Ave
- 0 Parcel 115095 Morson St
