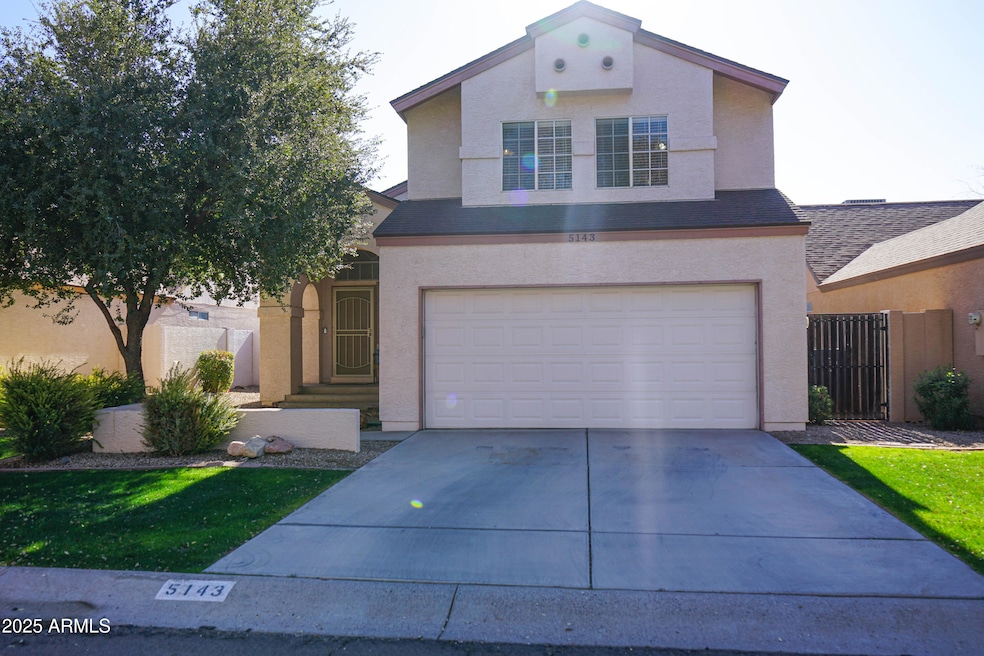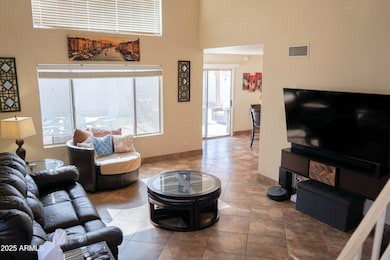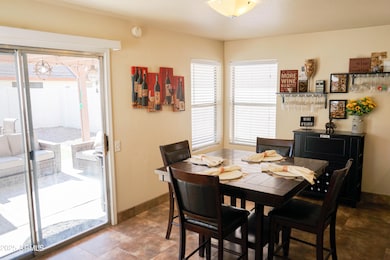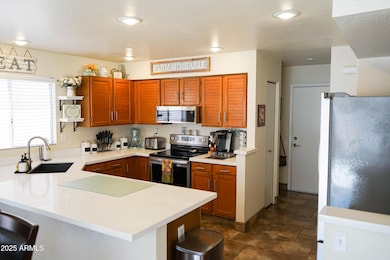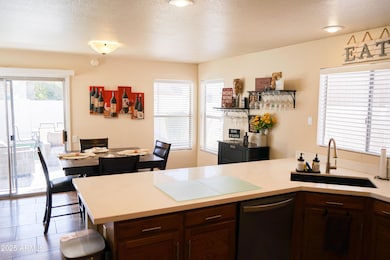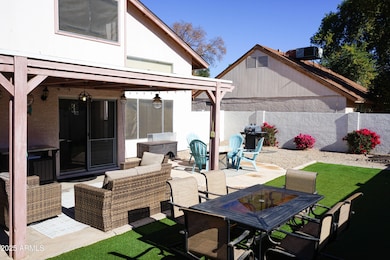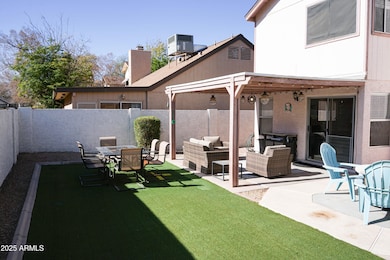
5143 W Mercury Way Chandler, AZ 85226
West Chandler NeighborhoodHighlights
- Vaulted Ceiling
- Covered patio or porch
- Dual Vanity Sinks in Primary Bathroom
- Kyrene de la Paloma School Rated A-
- Eat-In Kitchen
- Tile Flooring
About This Home
As of February 2025Welcome to this charming 3-bedroom, 2.5-bath home that perfectly blends comfort and functionality. From the moment you enter, you'll be captivated by the soaring vaulted ceilings and the light-filled open floor plan that creates a warm and inviting atmosphere. The home features neutral tile and wood flooring, offering a timeless aesthetic that complements any decor. The spacious primary bedroom is a true retreat, boasting two closets and an ensuite bath, providing ample storage and privacy. The thoughtfully designed kitchen overlooks the dining area and great room, making it ideal for entertaining. Step outside to the low-maintenance backyard, complete with a covered patio and artificial turf—perfect for relaxing or hosting gatherings.
Home Details
Home Type
- Single Family
Est. Annual Taxes
- $1,407
Year Built
- Built in 1987
Lot Details
- 4,779 Sq Ft Lot
- Desert faces the front and back of the property
- Block Wall Fence
- Artificial Turf
HOA Fees
- $83 Monthly HOA Fees
Parking
- 2 Car Garage
- Garage Door Opener
Home Design
- Wood Frame Construction
- Composition Roof
- Stucco
Interior Spaces
- 1,378 Sq Ft Home
- 2-Story Property
- Vaulted Ceiling
- Ceiling Fan
Kitchen
- Eat-In Kitchen
- Breakfast Bar
Flooring
- Tile
- Vinyl
Bedrooms and Bathrooms
- 3 Bedrooms
- Primary Bathroom is a Full Bathroom
- 2.5 Bathrooms
- Dual Vanity Sinks in Primary Bathroom
Outdoor Features
- Covered patio or porch
Schools
- Kyrene De La Paloma Elementary School
- Kyrene Del Pueblo Middle School
- Corona Del Sol High School
Utilities
- Refrigerated Cooling System
- Heating Available
- High Speed Internet
- Cable TV Available
Listing and Financial Details
- Tax Lot 299
- Assessor Parcel Number 301-88-594
Community Details
Overview
- Association fees include ground maintenance
- L&B Association, Phone Number (480) 987-0197
- Built by Knoell Homes
- Twelve Oaks 2 Subdivision
Recreation
- Bike Trail
Map
Home Values in the Area
Average Home Value in this Area
Property History
| Date | Event | Price | Change | Sq Ft Price |
|---|---|---|---|---|
| 02/03/2025 02/03/25 | Sold | $435,000 | 0.0% | $316 / Sq Ft |
| 01/02/2025 01/02/25 | For Sale | $435,000 | +64.8% | $316 / Sq Ft |
| 06/29/2018 06/29/18 | Sold | $264,000 | +0.4% | $192 / Sq Ft |
| 06/01/2018 06/01/18 | For Sale | $263,000 | +67.5% | $191 / Sq Ft |
| 01/31/2013 01/31/13 | Sold | $157,000 | +1.3% | $114 / Sq Ft |
| 01/04/2013 01/04/13 | Pending | -- | -- | -- |
| 12/11/2012 12/11/12 | For Sale | $155,000 | 0.0% | $112 / Sq Ft |
| 12/07/2012 12/07/12 | Pending | -- | -- | -- |
| 12/05/2012 12/05/12 | For Sale | $155,000 | 0.0% | $112 / Sq Ft |
| 11/23/2012 11/23/12 | Pending | -- | -- | -- |
| 11/06/2012 11/06/12 | For Sale | $155,000 | 0.0% | $112 / Sq Ft |
| 11/06/2012 11/06/12 | Pending | -- | -- | -- |
| 10/30/2012 10/30/12 | For Sale | $155,000 | -- | $112 / Sq Ft |
Tax History
| Year | Tax Paid | Tax Assessment Tax Assessment Total Assessment is a certain percentage of the fair market value that is determined by local assessors to be the total taxable value of land and additions on the property. | Land | Improvement |
|---|---|---|---|---|
| 2025 | $1,407 | $18,118 | -- | -- |
| 2024 | $1,380 | $17,255 | -- | -- |
| 2023 | $1,380 | $32,660 | $6,530 | $26,130 |
| 2022 | $1,314 | $24,110 | $4,820 | $19,290 |
| 2021 | $1,386 | $22,900 | $4,580 | $18,320 |
| 2020 | $1,354 | $20,480 | $4,090 | $16,390 |
| 2019 | $1,314 | $18,650 | $3,730 | $14,920 |
| 2018 | $1,271 | $17,210 | $3,440 | $13,770 |
| 2017 | $1,211 | $16,070 | $3,210 | $12,860 |
| 2016 | $1,236 | $14,810 | $2,960 | $11,850 |
| 2015 | $1,141 | $14,030 | $2,800 | $11,230 |
Mortgage History
| Date | Status | Loan Amount | Loan Type |
|---|---|---|---|
| Open | $427,121 | FHA | |
| Previous Owner | $257,500 | New Conventional | |
| Previous Owner | $259,218 | FHA | |
| Previous Owner | $157,000 | New Conventional | |
| Previous Owner | $76,000 | Fannie Mae Freddie Mac |
Deed History
| Date | Type | Sale Price | Title Company |
|---|---|---|---|
| Warranty Deed | $435,000 | Pioneer Title Agency | |
| Warranty Deed | $264,000 | Reliant Title Agency Llc | |
| Warranty Deed | $157,000 | American Title Service Agenc | |
| Interfamily Deed Transfer | -- | First American Title | |
| Warranty Deed | $99,500 | First American Title |
Similar Homes in the area
Source: Arizona Regional Multiple Listing Service (ARMLS)
MLS Number: 6799752
APN: 301-88-594
- 5210 W Jupiter Way N
- 5245 W Boston Way S
- 5330 W Morgan Place
- 4925 W Buffalo St
- 5047 W Chicago Cir S
- 5330 W Folley St
- 4804 W Commonwealth Place
- 5518 W Mercury Way
- 5529 W Commonwealth Place
- 295 N Rural Rd Unit 125
- 295 N Rural Rd Unit 151
- 295 N Rural Rd Unit 273
- 295 N Rural Rd Unit 128
- 295 N Rural Rd Unit 259
- 4625 W Jupiter Way
- 4615 W Boston St
- 5131 W Fairview St
- 4525 W Buffalo St
- 4809 W Erie St
- 4521 W Buffalo St
