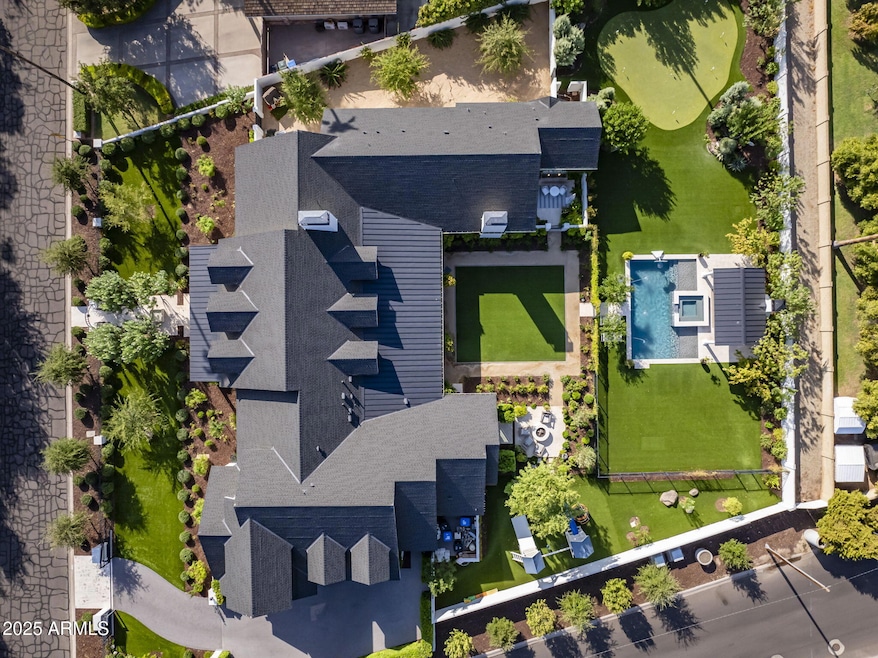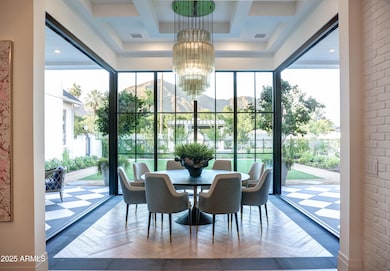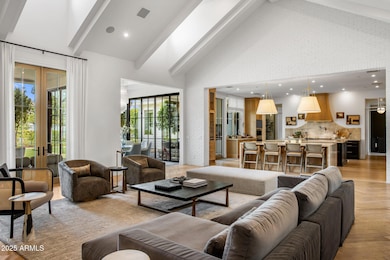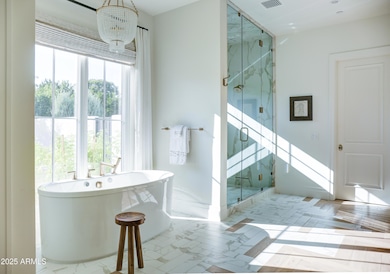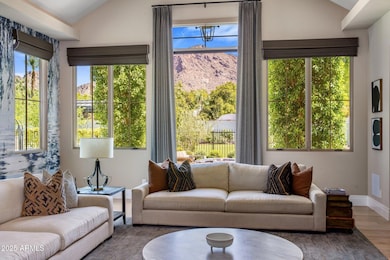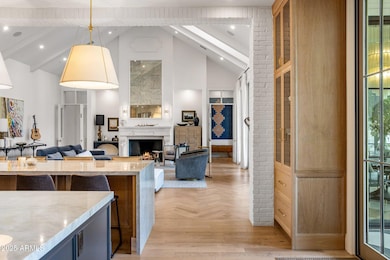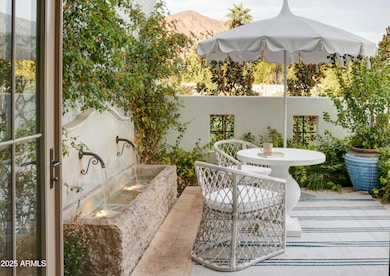
5144 E Calle Del Medio Phoenix, AZ 85018
Camelback East Village NeighborhoodEstimated payment $54,289/month
Highlights
- Heated Pool
- 0.83 Acre Lot
- Fireplace in Primary Bedroom
- Hopi Elementary School Rated A
- Mountain View
- Vaulted Ceiling
About This Home
Presenting a rare opportunity in the esteemed Arcadia Proper neighborhood, one of the most coveted communities in all of Arizona. Meticulously crafted by local homebuilder Santorini Homes, this custom-built residence was completed in November 2021. The estate effortlessly marries luxury, comfort, and functionality in a manner that is truly unparalleled.This home was thoughtfully designed to optimize livability and flow while showcasing an unparalleled level of elegance. The main living level features five spacious bedrooms, five and a half baths, his and her offices, a formal living room, a stunning dining room, a family lounge, and a dedicated kids' playroom—all crafted for both comfort and sophistication. Above the garage, a private two-bedroom guest suite with its own living room and kitchenette offers a secluded retreat for visitors.The exterior is just as impressive, with a beautifully designed backyard perfect for both intimate gatherings and large-scale entertaining. Positioned on the north side of the street, the property boasts breathtaking, unobstructed views of Camelback Mountain, with buried powerlines ensuring the scenery remains pristine.No other property on the market offers this caliber of design, functionality, and finishes, setting it in a class of its own. Replicating this residence today would require an investment of $12M, making it an extraordinary value in today's market. This is the epitome of Arcadia livingan exquisite fusion of sophistication, craftsmanship, and location.
Open House Schedule
-
Saturday, April 26, 202511:00 am to 2:00 pm4/26/2025 11:00:00 AM +00:004/26/2025 2:00:00 PM +00:00Add to Calendar
Home Details
Home Type
- Single Family
Est. Annual Taxes
- $19,738
Year Built
- Built in 2021
Lot Details
- 0.83 Acre Lot
- Wrought Iron Fence
- Block Wall Fence
- Artificial Turf
- Corner Lot
- Misting System
- Front and Back Yard Sprinklers
- Sprinklers on Timer
- Private Yard
Parking
- 4 Car Garage
Home Design
- Brick Exterior Construction
- Wood Frame Construction
- Spray Foam Insulation
- Composition Roof
- Metal Roof
- Stucco
Interior Spaces
- 7,809 Sq Ft Home
- 2-Story Property
- Vaulted Ceiling
- Ceiling Fan
- Gas Fireplace
- Family Room with Fireplace
- 3 Fireplaces
- Mountain Views
- Smart Home
Kitchen
- Breakfast Bar
- Gas Cooktop
- Built-In Microwave
- Kitchen Island
Flooring
- Wood
- Carpet
- Tile
Bedrooms and Bathrooms
- 7 Bedrooms
- Primary Bedroom on Main
- Fireplace in Primary Bedroom
- Primary Bathroom is a Full Bathroom
- 6.5 Bathrooms
- Dual Vanity Sinks in Primary Bathroom
- Bathtub With Separate Shower Stall
Pool
- Heated Pool
- Spa
- Fence Around Pool
Outdoor Features
- Balcony
- Outdoor Fireplace
- Built-In Barbecue
- Playground
Schools
- Hopi Elementary School
- Ingleside Middle School
- Arcadia High School
Utilities
- Cooling Available
- Heating System Uses Natural Gas
- Tankless Water Heater
- High Speed Internet
Listing and Financial Details
- Tax Lot 104
- Assessor Parcel Number 172-34-014-A
Community Details
Overview
- No Home Owners Association
- Association fees include no fees
- Built by Santorini Homes
- Del Ray Estates 6 Subdivision
Recreation
- Sport Court
Map
Home Values in the Area
Average Home Value in this Area
Tax History
| Year | Tax Paid | Tax Assessment Tax Assessment Total Assessment is a certain percentage of the fair market value that is determined by local assessors to be the total taxable value of land and additions on the property. | Land | Improvement |
|---|---|---|---|---|
| 2025 | $19,738 | $251,127 | -- | -- |
| 2024 | $19,341 | $239,168 | -- | -- |
| 2023 | $19,341 | $418,220 | $83,640 | $334,580 |
| 2022 | $18,550 | $323,780 | $64,750 | $259,030 |
| 2021 | $9,635 | $152,260 | $30,450 | $121,810 |
| 2020 | $11,857 | $138,400 | $27,680 | $110,720 |
| 2019 | $11,391 | $136,950 | $27,390 | $109,560 |
| 2018 | $10,931 | $120,220 | $24,040 | $96,180 |
| 2017 | $10,478 | $127,360 | $25,470 | $101,890 |
| 2016 | $10,193 | $114,130 | $22,820 | $91,310 |
| 2015 | $9,294 | $111,300 | $22,260 | $89,040 |
Property History
| Date | Event | Price | Change | Sq Ft Price |
|---|---|---|---|---|
| 03/01/2025 03/01/25 | For Sale | $9,450,000 | 0.0% | $1,210 / Sq Ft |
| 03/01/2025 03/01/25 | Off Market | $9,450,000 | -- | -- |
| 02/20/2025 02/20/25 | For Sale | $9,450,000 | +687.5% | $1,210 / Sq Ft |
| 08/26/2019 08/26/19 | Sold | $1,200,000 | -9.4% | $229 / Sq Ft |
| 05/09/2019 05/09/19 | Pending | -- | -- | -- |
| 03/24/2019 03/24/19 | Price Changed | $1,325,000 | -1.8% | $253 / Sq Ft |
| 02/19/2019 02/19/19 | For Sale | $1,349,000 | 0.0% | $257 / Sq Ft |
| 02/19/2019 02/19/19 | Price Changed | $1,349,000 | +12.4% | $257 / Sq Ft |
| 02/16/2019 02/16/19 | Off Market | $1,200,000 | -- | -- |
| 02/13/2019 02/13/19 | For Sale | $1,399,000 | -- | $267 / Sq Ft |
Deed History
| Date | Type | Sale Price | Title Company |
|---|---|---|---|
| Special Warranty Deed | -- | None Listed On Document | |
| Warranty Deed | -- | Strategic Points Document Prep | |
| Warranty Deed | -- | None Available | |
| Warranty Deed | -- | Wfg National Title Ins Co | |
| Warranty Deed | -- | Wfg National Title Ins Co | |
| Warranty Deed | -- | Accommodation | |
| Warranty Deed | $1,200,000 | Landmark Ttl Assurance Agcy |
Mortgage History
| Date | Status | Loan Amount | Loan Type |
|---|---|---|---|
| Previous Owner | $3,000,000 | New Conventional | |
| Previous Owner | $0 | Unknown | |
| Previous Owner | $960,000 | Purchase Money Mortgage | |
| Previous Owner | $284,587 | New Conventional |
Similar Homes in the area
Source: Arizona Regional Multiple Listing Service (ARMLS)
MLS Number: 6823448
APN: 172-34-014A
- 5301 E Calle Del Norte --
- 5314 E Calle Del Norte
- 4901 E Lafayette Blvd
- 5335 E Exeter Blvd Unit 45
- 5335 E Exeter Blvd
- 5009 E Calle Redonda
- 5350 E Calle Del Medio
- 4111 N 52nd St
- 4864 E Lafayette Blvd
- 4943 E Indian School Rd Unit 4
- 4955 E Indian School Rd Unit 5
- 4955 E Indian School Rd Unit 9
- 4450 N 53rd St Unit 5
- 4450 N 54th St
- 4616 N Royal Palm Cir
- 5446 E Exeter Blvd
- 5431 E Lafayette Blvd
- 4846 E Piccadilly Rd
- 4907 E Piccadilly Rd
- 4420 N 47th Place
