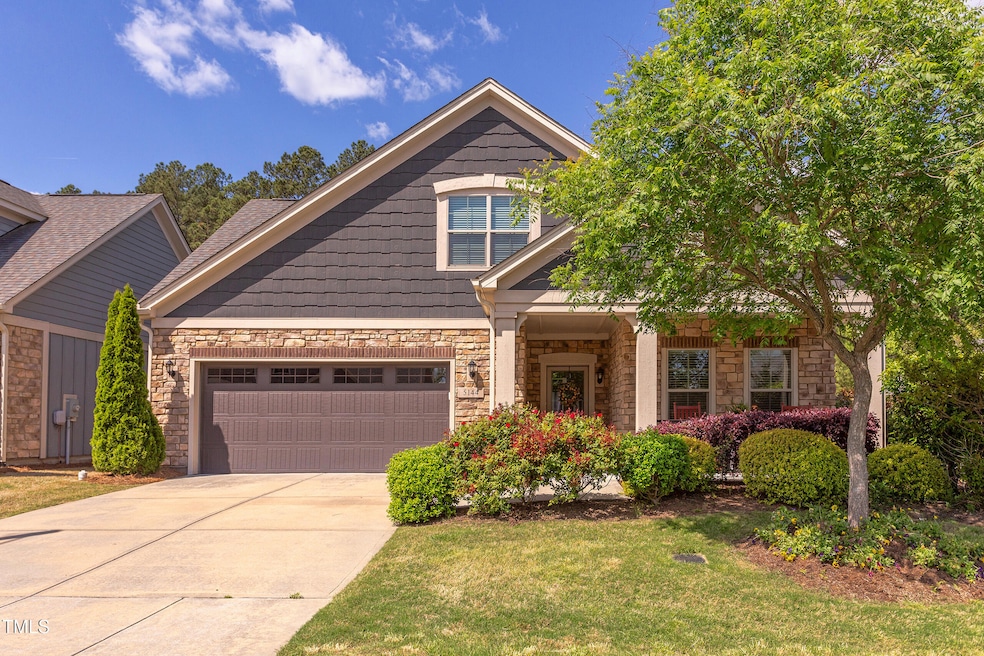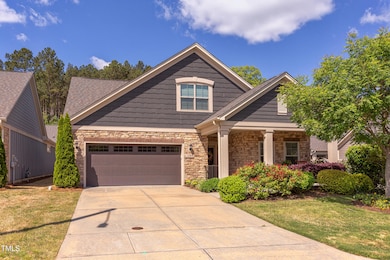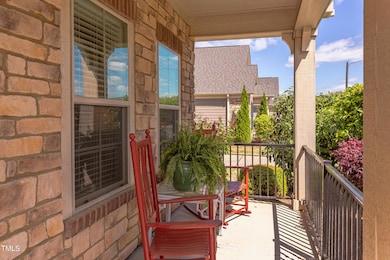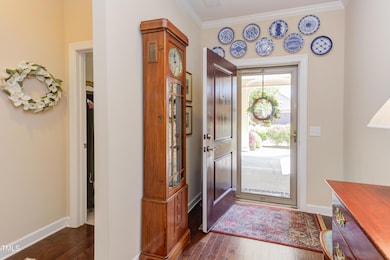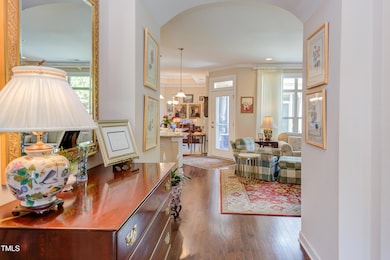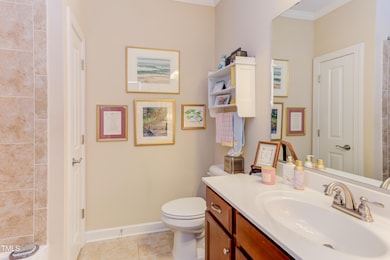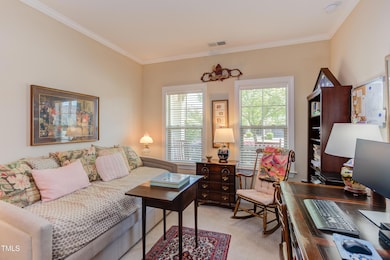
5144 Niagra Dr Chapel Hill, NC 27517
Leigh Village NeighborhoodEstimated payment $5,379/month
Highlights
- In Ground Pool
- Open Floorplan
- Clubhouse
- Senior Community
- Craftsman Architecture
- Wood Flooring
About This Home
GRACIOUS LIVING AT ITS FINEST! Settle into this gorgeous 3 bedroom, 3 bath home located in the desirable 55 plus adult community of CULP ARBOR, where HOA dues cover exterior maintenance & landscaping, leaving time to pursue other activities, perhaps at the pool or clubhouse. Entering the spacious foyer, an open & expansive floor plan allows maximum use of the interior space & flows from living room to dining room to kitchen, all with a view of and access to, the enclosed patio & its lovely garden. In the living room, built-in bookcases flank the fireplace & glorious light streams from large windows. The kitchen, with its oversized center island , handsome granite counters, stainless appliances, forms the heart of the public spaces. The primary bedroom offers an adjacent sunroom/sitting area with a view of the patio garden- the perfect place to work or read a book and enjoy the garden. The adjoining bath provides a dual vanity & large walk-in shower. Additional rooms on the main level include a guest room with a conveniently located full bath & an office or study, nestled off the home's center. Elegant features such as coffered ceiling, arched doorways and crown moldings abound throughout this level. Upstairs there is an enormous bonus room with a built-in entertainment cabinet, a perfect desk alcove, & space for multiple activities. A cozy bedroom and full bath make an attractive retreat for visiting family & friends. The 2 car garage also provides generous space for storage. Minutes from Chapel Hill & Durham , UNC & Duke, with easy access to I-40, Trader Joe's, & Southpoint Mall, this lovely home combines the convenience of location with the ease of living.
Property Details
Home Type
- Condominium
Est. Annual Taxes
- $7,167
Year Built
- Built in 2017
HOA Fees
- $400 Monthly HOA Fees
Parking
- 2 Car Attached Garage
- Parking Accessed On Kitchen Level
- Front Facing Garage
- Garage Door Opener
- Private Driveway
Home Design
- Craftsman Architecture
- Transitional Architecture
- Slab Foundation
- Asphalt Roof
- Asphalt
Interior Spaces
- 2,692 Sq Ft Home
- 2-Story Property
- Open Floorplan
- Crown Molding
- Ventless Fireplace
- Gas Log Fireplace
- Insulated Windows
- Great Room with Fireplace
- Living Room
- Dining Room
- Home Office
- Bonus Room
- Sun or Florida Room
- Utility Room
Kitchen
- Breakfast Bar
- Free-Standing Gas Range
- Microwave
- Dishwasher
- Stainless Steel Appliances
- Kitchen Island
- Granite Countertops
Flooring
- Wood
- Carpet
- Ceramic Tile
Bedrooms and Bathrooms
- 3 Bedrooms
- Primary Bedroom on Main
- 3 Full Bathrooms
- Double Vanity
- Separate Shower in Primary Bathroom
- Walk-in Shower
Laundry
- Laundry on main level
- Sink Near Laundry
Pool
- In Ground Pool
- Fence Around Pool
Outdoor Features
- Enclosed patio or porch
Schools
- Creekside Elementary School
- Githens Middle School
- Jordan High School
Utilities
- Forced Air Heating and Cooling System
- Heating System Uses Natural Gas
- Tankless Water Heater
- Cable TV Available
Listing and Financial Details
- Assessor Parcel Number 0709-21-5892-003
Community Details
Overview
- Senior Community
- Association fees include ground maintenance
- Villas At Culp Arbor Homeowners Association, Phone Number (919) 403-1400
- The Villas At Culp Arbor Community
- Villas At Culp Arbor Subdivision
- Maintained Community
Amenities
- Clubhouse
Recreation
- Community Pool
Map
Home Values in the Area
Average Home Value in this Area
Tax History
| Year | Tax Paid | Tax Assessment Tax Assessment Total Assessment is a certain percentage of the fair market value that is determined by local assessors to be the total taxable value of land and additions on the property. | Land | Improvement |
|---|---|---|---|---|
| 2024 | -- | $1 | $1 | $0 |
| 2023 | $0 | $1 | $1 | $0 |
| 2022 | $0 | $1 | $1 | $0 |
| 2021 | $0 | $1 | $1 | $0 |
| 2020 | $0 | $1 | $1 | $0 |
| 2019 | $0 | $1 | $1 | $0 |
| 2018 | $0 | $0 | $0 | $0 |
Property History
| Date | Event | Price | Change | Sq Ft Price |
|---|---|---|---|---|
| 04/25/2025 04/25/25 | For Sale | $785,000 | -- | $292 / Sq Ft |
Similar Homes in Chapel Hill, NC
Source: Doorify MLS
MLS Number: 10091895
APN: 222673
- 5222 Niagra Dr Unit 5222
- 1221 Bridgefort Ln
- 1005 Bridgeforth Ln
- 4808 Farrington Rd
- 1220 Bridgeforth Ln
- 5113 Farrington Rd
- 5113 Farrington Rd
- 5113 Farrington Rd
- 5113 Farrington Rd
- 5113 Farrington Rd
- 1005 Bridgeforth Ln
- 20 Al Acqua Dr
- 301 Kinsale Dr
- 5505 Farrington Rd
- 4711 Marena Place
- 321 Nottingham Dr
- 4742 Randall Rd
- 4 Teahouse Ct
- 51 Treviso Place
- 16 Portofino Place
