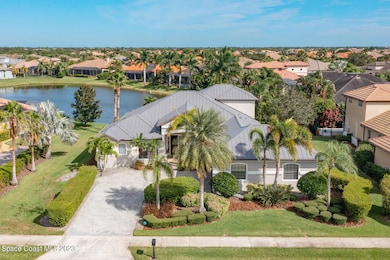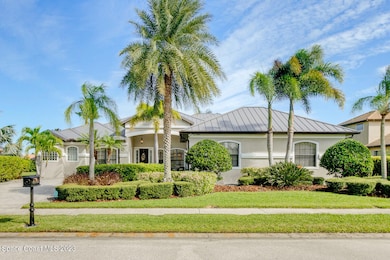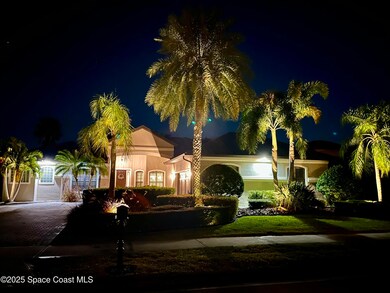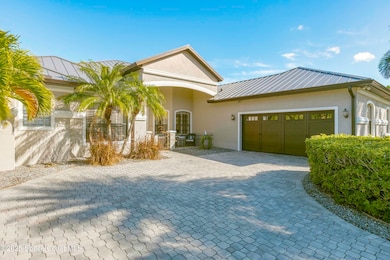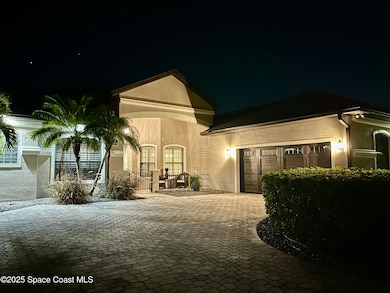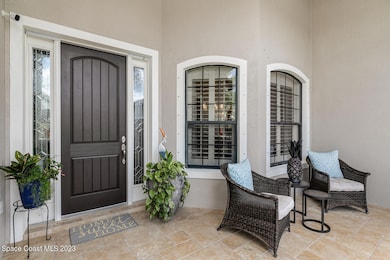
5145 Limousin Ct Rockledge, FL 32955
Villages of North Solerno NeighborhoodEstimated payment $6,086/month
Highlights
- Lake Front
- Gated Community
- Main Floor Primary Bedroom
- Viera High School Rated A-
- Wood Flooring
- Screened Porch
About This Home
Exceptional Lakefront Luxury Home in Viera's Premier Gated Community, Charolais Estates.
This rare, one-of-a-kind home offers an unparalleled opportunity to own a meticulously maintained, lakefront property in one of Viera's most coveted luxury communities. Situated on a prime homesite in the quiet cul-de-sac, this stunning residence combines luxurious living with peace of mind, thanks to a brand-new metal roof (installed June 2022), accordion storm shutters, a whole-house generator & more.
Key Features and Updates:
* Beautiful Curb Appeal: Arrive to lush, mature landscaping, a spacious driveway, and an inviting, gated covered entry.
* Sophisticated Interiors: Inside, the formal living and dining areas feature custom crown molding, trim finishes, and new LED, three-sided, multi-function fireplace. The open, split floor-plan is designed for both privacy and entertaining.
* Bedrooms & Living Areas: All bedrooms are conveniently located downstairs, and planked with beautiful wood flooring. Gorgeous porcelain tile laid on diagonal throughout the living areas. Custom plantation shutters are installed on nearly every window, adding both elegance and privacy.
* Gourmet Kitchen: Perfect for the home chef and entertainer, the updated kitchen boasts glazed white cabinetry with soft-close drawers and doors, double ovens, induction cooktop, a wine cooler, and sleek quartz countertops.
*Luxurious Primary Suite: The expansive primary suite features custom trim work, stunning tray ceiling, wood flooring, updated lighting, a jetted tub, and walk-in closets with custom built-ins.
*Entertainer's Dream Theater Room: Venture to the updated wood floor staircase to enjoy a fully equipped theater room with surround sound, a 103" custom screen, HD projector, updated carpet, paint & leather power-reclining theater seating. The custom-built wet bar and full bath make this space versatile, easily converting into a 4th or 5th bedroom ensuite.
* Convenient Laundry Room: The remodeled laundry room features custom cabinetry, granite counters & high-end LG stacked washer/dryer.
*Outdoor Living: Relax and entertain on the East facing screened patio with a custom-built wet bar with a brand new bar fridge, outdoor curtains, & additional full bath, perfect for large gatherings or a future pool bath. Enjoy lake views, a stone water feature/Koi pond, highlighted by mature landscaping. The outdoor paver deck offers a great space for BBQs, and leisure, while built-in speakers provide audio throughout the main living spaces, and patio, all with individual volume controls.
*Garage & Storage: The oversized 733 sq ft garage (larger than most 3-car garages) includes tall storage cabinets, a workbench, overhead storage, and a track system. It easily accommodates two full-size cars plus a golf cart. Have an Electric Vehicle? 48 amp charger is here.
Community & Location: This home is within walking, biking, or golf cart distance to community amenities such as a pool, pavilion, park, playground, tennis and basketball courts. Viera is a golf cart-friendly community, with access to top-rated schools, Duran Golf, Publix, Avenue Viera shops, restaurants & more. Nearby, you'll find the new USSSA headquarters and the Borrows West Gathering Hub, featuring a rooftop wine bar, Ford's Garage & more. Just another mile to the East is a new Home Depot, Millers Ale House & Soon a Whole Foods market.
Convenient access to I-95 North or South makes commuting to Orlando (45 minutes), the beaches, or major employers like PAFB and aerospace engineering companies a breeze. Melbourne Airport and Port Canaveral are within 15-30 minutes. If you're in the market for a turnkey luxury home with modern updates, exceptional amenities, and peace of mind, your search may be over.
Home Details
Home Type
- Single Family
Est. Annual Taxes
- $4,956
Year Built
- Built in 2006 | Remodeled
Lot Details
- 0.29 Acre Lot
- Lake Front
- Property fronts a private road
- Cul-De-Sac
- West Facing Home
- Front and Back Yard Sprinklers
HOA Fees
Parking
- 2 Car Attached Garage
- Garage Door Opener
Home Design
- Metal Roof
- Concrete Siding
- Block Exterior
- Asphalt
- Stucco
Interior Spaces
- 3,239 Sq Ft Home
- 2-Story Property
- Central Vacuum
- Built-In Features
- Ceiling Fan
- Electric Fireplace
- Living Room
- Dining Room
- Home Office
- Screened Porch
- Lake Views
Kitchen
- Breakfast Area or Nook
- Breakfast Bar
- Double Convection Oven
- Electric Oven
- Induction Cooktop
- Microwave
- Dishwasher
- Wine Cooler
- Kitchen Island
- Disposal
Flooring
- Wood
- Carpet
- Tile
Bedrooms and Bathrooms
- 4 Bedrooms
- Primary Bedroom on Main
- Split Bedroom Floorplan
- Walk-In Closet
- Bathtub and Shower Combination in Primary Bathroom
- Spa Bath
Laundry
- Dryer
- Washer
- Sink Near Laundry
Home Security
- Security System Leased
- Security Gate
- Hurricane or Storm Shutters
- Fire and Smoke Detector
Outdoor Features
- Patio
Schools
- Manatee Elementary School
- Kennedy Middle School
- Viera High School
Utilities
- Central Heating and Cooling System
- Underground Utilities
- 200+ Amp Service
- Whole House Permanent Generator
- Electric Water Heater
- Cable TV Available
Listing and Financial Details
- Assessor Parcel Number 25-36-32-Ug-0000b.0-0043.00
Community Details
Overview
- Association fees include ground maintenance
- Fairwaymgmt.Com Association, Phone Number (321) 777-7575
- Charolais Estates Phase 1 Subdivision
Recreation
- Tennis Courts
- Community Basketball Court
- Community Playground
- Community Pool
- Park
- Jogging Path
Additional Features
- Community Barbecue Grill
- Gated Community
Map
Home Values in the Area
Average Home Value in this Area
Tax History
| Year | Tax Paid | Tax Assessment Tax Assessment Total Assessment is a certain percentage of the fair market value that is determined by local assessors to be the total taxable value of land and additions on the property. | Land | Improvement |
|---|---|---|---|---|
| 2023 | $5,292 | $401,850 | $0 | $0 |
| 2022 | $4,956 | $390,150 | $0 | $0 |
| 2021 | $5,109 | $378,790 | $0 | $0 |
| 2020 | $5,045 | $373,570 | $0 | $0 |
| 2019 | $5,012 | $365,180 | $0 | $0 |
| 2018 | $5,043 | $358,380 | $0 | $0 |
| 2017 | $5,121 | $351,010 | $0 | $0 |
| 2016 | $5,232 | $343,800 | $92,000 | $251,800 |
| 2015 | $5,381 | $341,420 | $85,000 | $256,420 |
| 2014 | $5,404 | $338,710 | $70,000 | $268,710 |
Property History
| Date | Event | Price | Change | Sq Ft Price |
|---|---|---|---|---|
| 04/18/2025 04/18/25 | Price Changed | $1,000,000 | +0.2% | $309 / Sq Ft |
| 03/19/2025 03/19/25 | Price Changed | $998,000 | -2.6% | $308 / Sq Ft |
| 02/16/2025 02/16/25 | For Sale | $1,025,000 | -- | $316 / Sq Ft |
Deed History
| Date | Type | Sale Price | Title Company |
|---|---|---|---|
| Warranty Deed | $575,000 | North American Title Co |
Mortgage History
| Date | Status | Loan Amount | Loan Type |
|---|---|---|---|
| Open | $125,000 | Credit Line Revolving | |
| Open | $440,000 | New Conventional | |
| Closed | $100,000 | Credit Line Revolving | |
| Closed | $100,000 | Credit Line Revolving | |
| Closed | $460,000 | No Value Available |
Similar Homes in Rockledge, FL
Source: Space Coast MLS (Space Coast Association of REALTORS®)
MLS Number: 1037504
APN: 25-36-32-UG-0000B.0-0043.00
- 3599 Imperata Dr
- 3628 Imperata Dr
- 3611 Gatlin Dr
- 5028 Duson Way
- 4959 Duson Way
- 5169 Duson Way
- 4695 Tea Tree Ct
- 3681 Thurloe Dr
- 3381 Gatlin Dr
- 3321 Thurloe Dr
- 3371 Gatlin Dr
- 5395 Buckboard Dr
- 4655 Tea Tree Ct
- 5736 Indigo Crossing Dr
- 4722 Tennyson Dr
- 5237 Sprint Cir
- 4826 Merlot Dr
- 4574 Milost Dr
- 4897 Merlot Dr
- 4778 Sprint Cir

